911 S Willson Avenue, Bozeman, MT 59715
Local realty services provided by:ERA Landmark Real Estate
911 S Willson Avenue,Bozeman, MT 59715
$2,700,000
- 4 Beds
- 4 Baths
- 3,661 sq. ft.
- Single family
- Active
Listed by:pollyanna snyder
Office:engel & volkers - bozeman
MLS#:403491
Source:MT_BZM
Price summary
- Price:$2,700,000
- Price per sq. ft.:$737.5
About this home
Situated on one of Bozeman’s most iconic & tree-lined avenues, the Scherer House is a shining example of early 20th-century architecture brought to life for modern living. Originally designed by renowned architect Fred F. Willson, this 4-bedroom, 3.5-bath residence has been meticulously restored & thoughtfully renovated—offering a rare blend of architectural pedigree, modern comfort & timeless style. From the exterior's stately gable roof, dormers, dentil cornice & shuttered windows to the newly added Pennsylvania bluestone walkways, lush perennial gardens & custom iron fencing, every detail reflects care, intention & permanence. A west-facing solarium & grand brick chimney completes the home’s storybook presence. Inside, original dark oak floors pair beautifully with custom crown molding, added art lighting & original architectural elements that have been preserved with reverence. The fully renovated kitchen now features custom cabinetry, high-end appliances, Carrera marble countertops, dual sinks, under-cabinet lighting & a newly built pantry—designed for both functionality & elegance. The main level offers an inviting & warm living room, a refined glass-wrapped formal dining room that brings the outside in, a versatile study/den with custom built-ins & artful recessed lighting. Just off the kitchen, a sunlit flex room offers endless possibility for intimate dining or simply unwinding with a morning coffee. Upstairs offers (4) bedrooms, including a serene primary ensuite with dual closets, and (3) additional bedrooms—each with walk-in closets—served by updated bathrooms. The lower level was extensively renovated & features a flexible den/office space, a refreshed ¾ bath, new flooring & drywall, laundry & substantial storage. Behind the walls, the home has been comprehensively updated: new heating & central AC, rewired main floor with recessed & art lighting, attic insulation, new hot water heater, and replaced windows on the main floor. Outside, the grounds have been transformed with mature trees, hundreds of perennials & shrubs, a pergola, custom iron & privacy fencing, irrigation systems & professionally designed landscaping. An oversized one-car garage adds easy convenience for parking & storage, and the property’s alley-loaded access offers an opportunity to build an additional garage if desired. All just blocks to downtown Bozeman, this is more than a home. It's a generational residence where historic character meets bespoke modern living.
Contact an agent
Home facts
- Year built:1936
- Listing ID #:403491
- Added:86 day(s) ago
- Updated:August 07, 2025 at 09:46 PM
Rooms and interior
- Bedrooms:4
- Total bathrooms:4
- Full bathrooms:1
- Half bathrooms:1
- Living area:3,661 sq. ft.
Heating and cooling
- Cooling:Central Air
- Heating:Baseboard, Forced Air, Natural Gas, Radiant Floor
Structure and exterior
- Roof:Shingle
- Year built:1936
- Building area:3,661 sq. ft.
- Lot area:0.31 Acres
Utilities
- Water:Water Available
- Sewer:Sewer Available
Finances and disclosures
- Price:$2,700,000
- Price per sq. ft.:$737.5
- Tax amount:$12,597 (2024)
New listings near 911 S Willson Avenue
- New
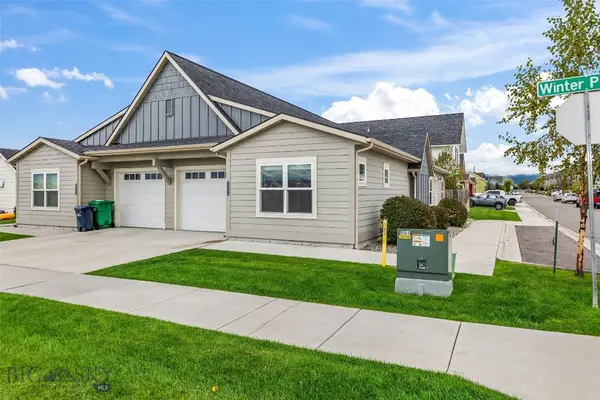 $465,000Active2 beds 2 baths1,196 sq. ft.
$465,000Active2 beds 2 baths1,196 sq. ft.3260 Winter Park St #A, Bozeman, MT 59718
MLS# 405784Listed by: BOZEMAN REAL ESTATE GROUP - New
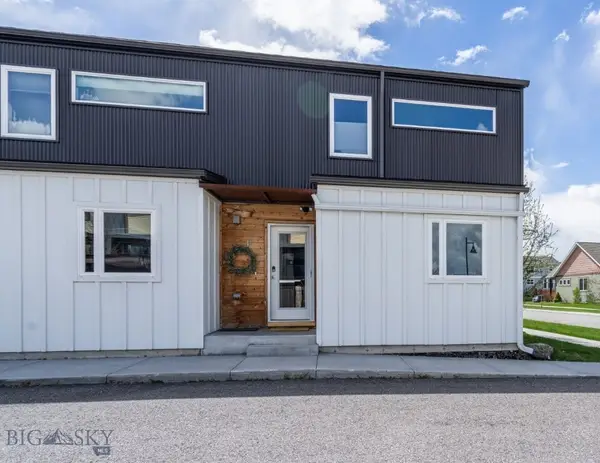 $419,000Active3 beds 2 baths1,220 sq. ft.
$419,000Active3 beds 2 baths1,220 sq. ft.2448 Gallatin Green Boulevard #F, Bozeman, MT 59718
MLS# 406046Listed by: HART REAL ESTATE - New
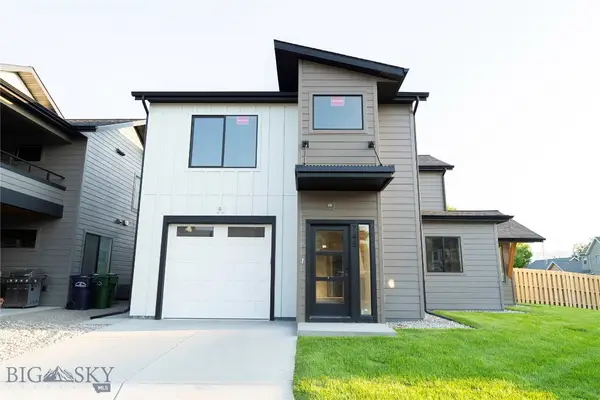 $685,000Active4 beds 3 baths1,977 sq. ft.
$685,000Active4 beds 3 baths1,977 sq. ft.745 Rogers Way, Bozeman, MT 59718
MLS# 405333Listed by: COLDWELL BANKER DISTINCTIVE PR - New
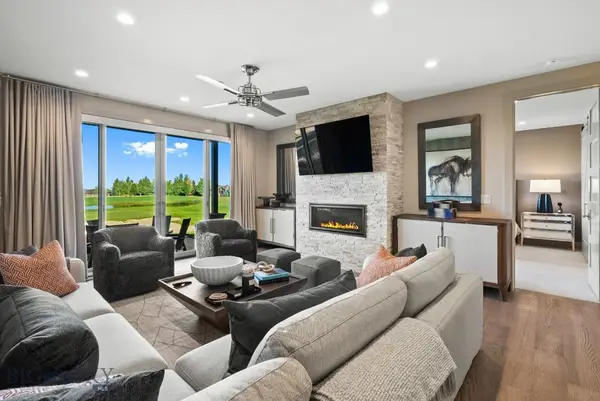 $1,179,000Active2 beds 3 baths1,673 sq. ft.
$1,179,000Active2 beds 3 baths1,673 sq. ft.25 Duckhorn #C, Bozeman, MT 59718
MLS# 406023Listed by: BLACK BULL REALTY LLC - New
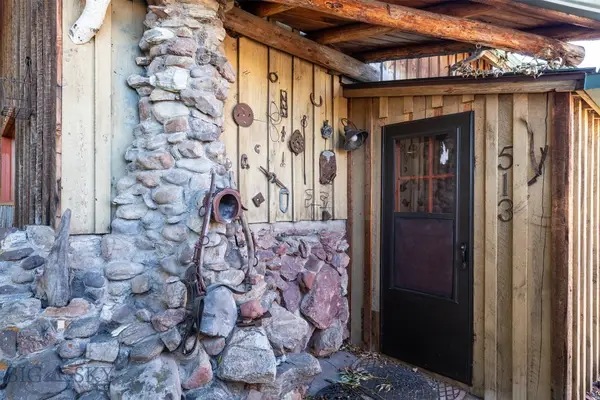 $749,000Active2 beds 1 baths1,033 sq. ft.
$749,000Active2 beds 1 baths1,033 sq. ft.513 N Plum Street, Bozeman, MT 59715
MLS# 405920Listed by: BOZEMAN BROKERS - Open Sun, 1 to 3pmNew
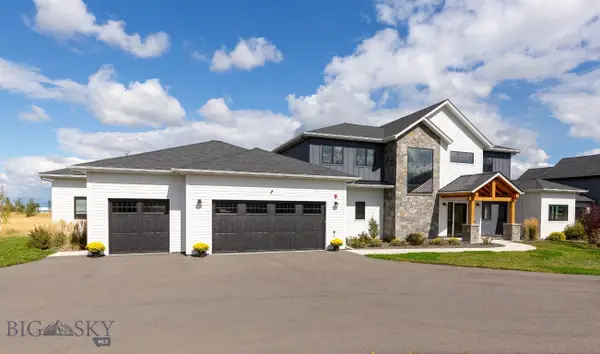 $2,750,000Active5 beds 5 baths4,487 sq. ft.
$2,750,000Active5 beds 5 baths4,487 sq. ft.151 Clancy Way, Bozeman, MT 59718
MLS# 405896Listed by: NEXTHOME DESTINATION - New
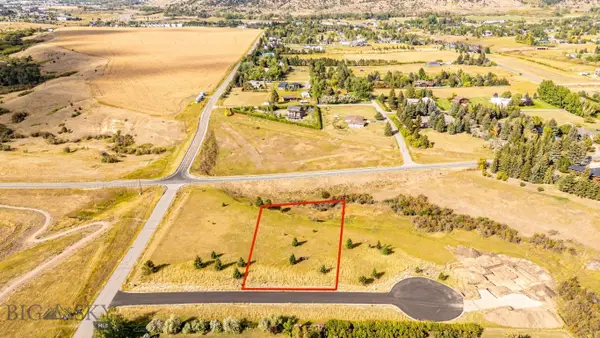 $449,900Active1.21 Acres
$449,900Active1.21 Acres125 Blossom Way, Bozeman, MT 59715
MLS# 405917Listed by: ENGEL & VOLKERS - BOZEMAN - New
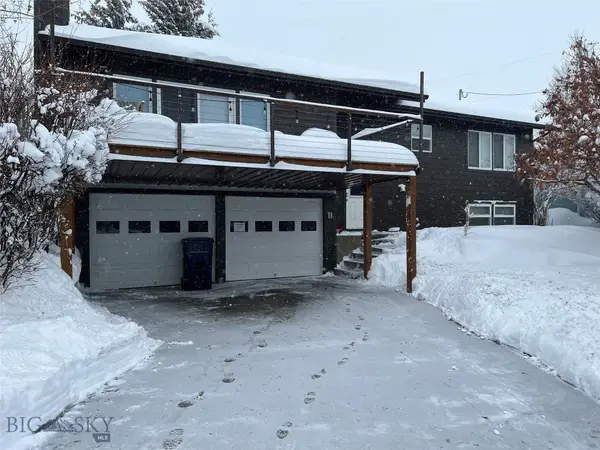 $875,000Active3 beds 3 baths2,040 sq. ft.
$875,000Active3 beds 3 baths2,040 sq. ft.1103 S Pinecrest, Bozeman, MT 59715
MLS# 406024Listed by: EXP REALTY, LLC - New
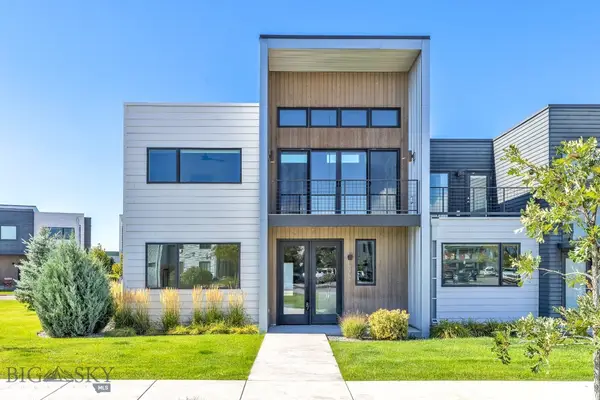 $714,900Active3 beds 3 baths1,654 sq. ft.
$714,900Active3 beds 3 baths1,654 sq. ft.3866 Blondie Street, Bozeman, MT 59718
MLS# 405815Listed by: BERKSHIRE HATHAWAY - BOZEMAN - New
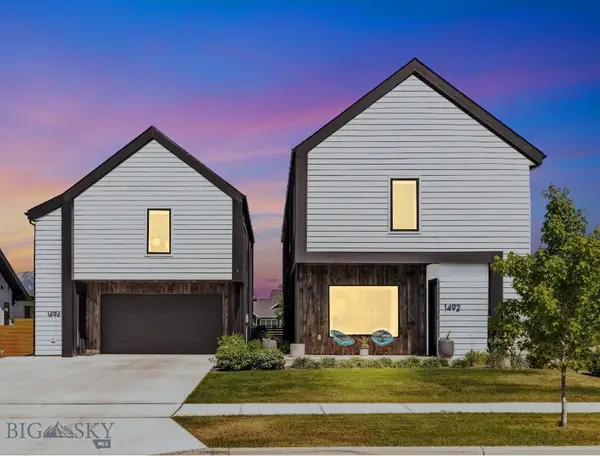 $1,450,000Active4 beds 4 baths2,842 sq. ft.
$1,450,000Active4 beds 4 baths2,842 sq. ft.1492 Windrow Drive, Bozeman, MT 59718
MLS# 403235Listed by: SAVAGE REAL ESTATE GROUP
