950 Josephine Drive, Bozeman, MT 59715
Local realty services provided by:ERA Landmark Real Estate
950 Josephine Drive,Bozeman, MT 59715
$824,900
- 2 Beds
- 2 Baths
- 1,559 sq. ft.
- Single family
- Pending
Listed by:
- Mark Meissner(406) 556 - 5041ERA Landmark Real Estate
MLS#:406781
Source:MT_BZM
Price summary
- Price:$824,900
- Price per sq. ft.:$529.12
- Monthly HOA dues:$385
About this home
Fantastic single level home in the coveted Knolls at Hillcrest, a 55+ community in the heart of Bozeman. Near the Peet's Hill/Burke Park trail network, leading directly into downtown. Custom floor plan with great southern and eastern exposure, abundant windows providing natural light, 9' ceilings, great views, abundant outdoor spaces, and privacy. Classic contemporary and neutral finishes with hand-scraped engineered wood floors, solid doors with white trim, hickory cabinets, and Corian countertops throughout. Open kitchen, dining, and living area with vaulted ceilings. Large pantry, with tons of storage. Stainless steel appliances, including gas range and vented microwave. The gas fireplace is the focal point of the space, visible from the dining and living room, and provides warmth and comfort. Spacious master suite with views to the Bridger Mountains. Master bath features a large shower, sink with tons of counter space, an area for a tub, private water closet, and large walk-in closet. Many upgrades including AC. Private outdoor patio spaces with views, nearly fully fenced yard, and gorgeous landscaping. Come enjoy maintenance-free living in one of Bozeman's finest communities!
Contact an agent
Home facts
- Year built:2016
- Listing ID #:406781
- Added:1 day(s) ago
- Updated:November 05, 2025 at 06:54 PM
Rooms and interior
- Bedrooms:2
- Total bathrooms:2
- Full bathrooms:1
- Living area:1,559 sq. ft.
Heating and cooling
- Cooling:Ceiling Fans, Central Air
- Heating:Natural Gas
Structure and exterior
- Roof:Asphalt
- Year built:2016
- Building area:1,559 sq. ft.
- Lot area:0.14 Acres
Utilities
- Water:Water Available
- Sewer:Sewer Available
Finances and disclosures
- Price:$824,900
- Price per sq. ft.:$529.12
- Tax amount:$5,596 (2024)
New listings near 950 Josephine Drive
- New
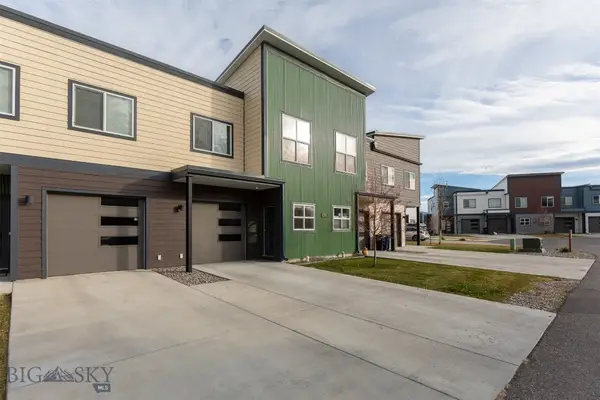 $525,000Active3 beds 3 baths1,662 sq. ft.
$525,000Active3 beds 3 baths1,662 sq. ft.2016 S 19th #C, Bozeman, MT 59718
MLS# 406786Listed by: BOZEMAN REAL ESTATE GROUP - New
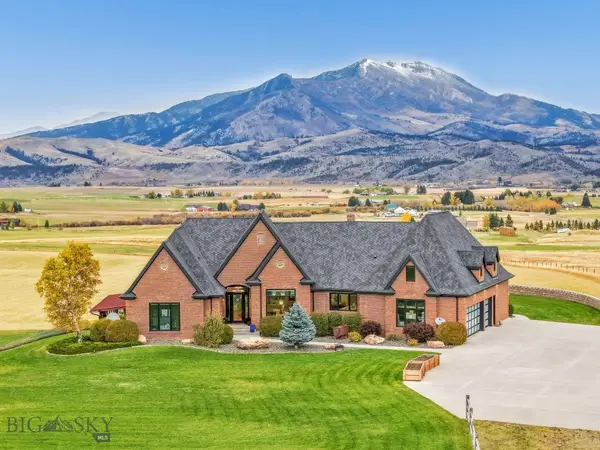 $6,200,000Active5 beds 6 baths6,286 sq. ft.
$6,200,000Active5 beds 6 baths6,286 sq. ft.2375 Mount Ellis Lane, Bozeman, MT 59715
MLS# 406816Listed by: KELLER WILLIAMS MONTANA REALTY - New
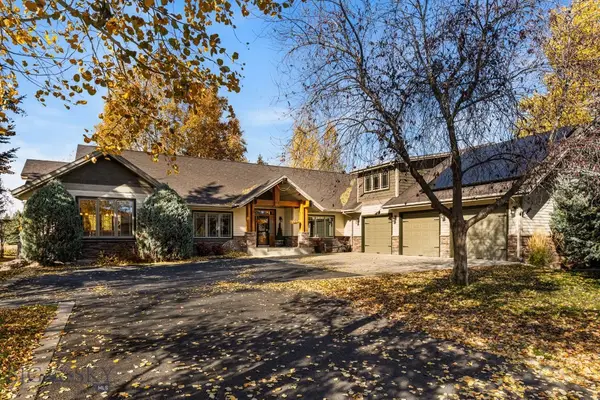 $1,899,000Active5 beds 4 baths4,345 sq. ft.
$1,899,000Active5 beds 4 baths4,345 sq. ft.4235 Graf Street, Bozeman, MT 59715
MLS# 406829Listed by: MCCAW, DEVRIES, STEINHAUER & CO. - New
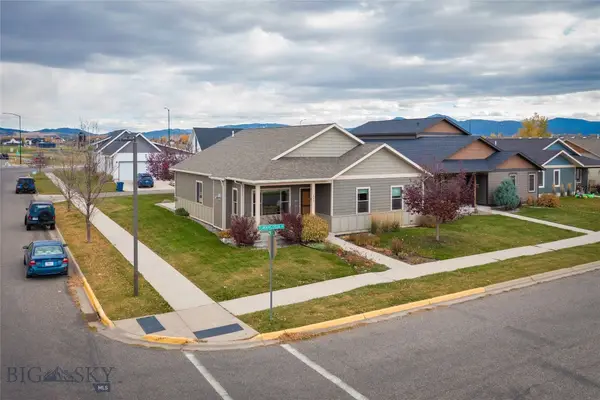 $657,000Active3 beds 2 baths1,585 sq. ft.
$657,000Active3 beds 2 baths1,585 sq. ft.890 Flanders Creek Avenue, Bozeman, MT 59718
MLS# 406870Listed by: BOZEMAN REALTY - New
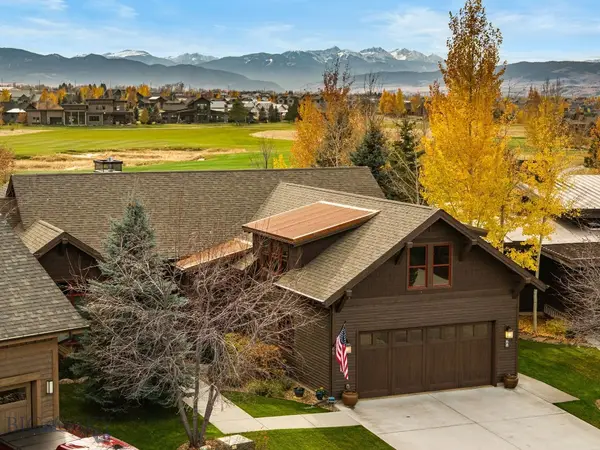 $2,249,000Active3 beds 4 baths2,890 sq. ft.
$2,249,000Active3 beds 4 baths2,890 sq. ft.68 Boom Time, Bozeman, MT 59718
MLS# 406863Listed by: BLACK BULL REALTY LLC - New
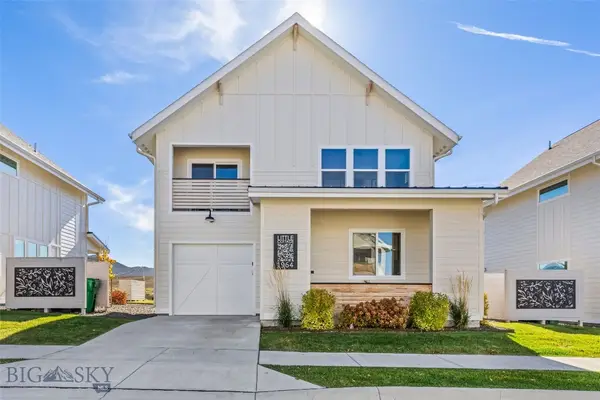 $830,000Active3 beds 3 baths1,586 sq. ft.
$830,000Active3 beds 3 baths1,586 sq. ft.1964 Little Cottage Lane, Bozeman, MT 59715
MLS# 406836Listed by: PUREWEST REAL ESTATE BOZEMAN - New
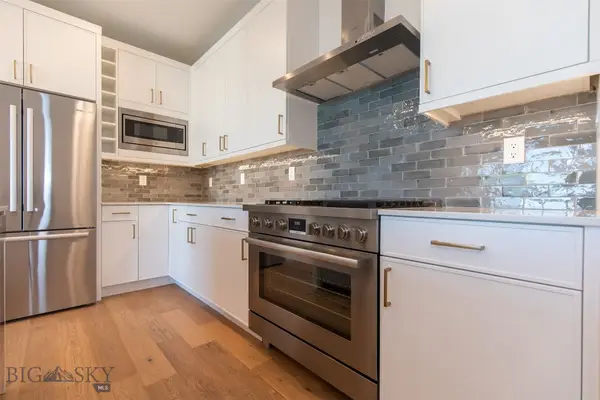 $575,000Active2 beds 2 baths936 sq. ft.
$575,000Active2 beds 2 baths936 sq. ft.4204 Ravalli #203, Bozeman, MT 59718
MLS# 406844Listed by: RANGE PROPERTIES - New
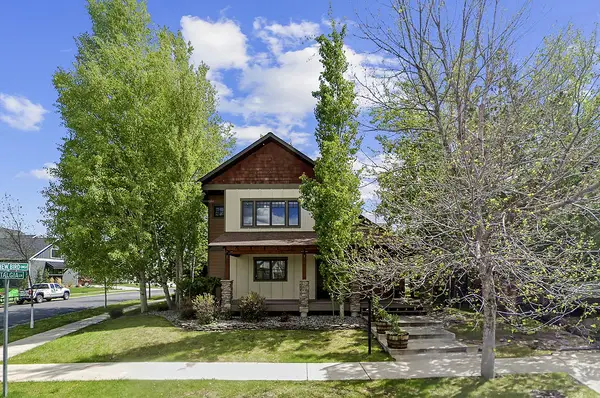 $1,420,000Active4 beds 3 baths3,143 sq. ft.
$1,420,000Active4 beds 3 baths3,143 sq. ft.102 Nostalgia Lane, Bozeman, MT 59715
MLS# 356404Listed by: EXP REALTY, LLC - BILLINGS - New
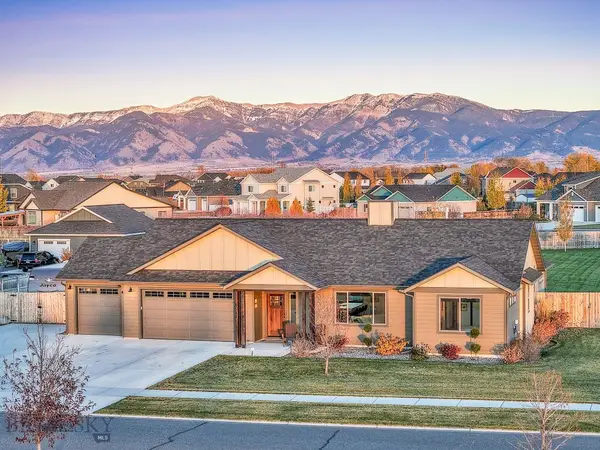 $960,000Active4 beds 2 baths2,107 sq. ft.
$960,000Active4 beds 2 baths2,107 sq. ft.1097 Stewart Loop, Bozeman, MT 59718
MLS# 406403Listed by: TAMARA WILLIAMS AND COMPANY - New
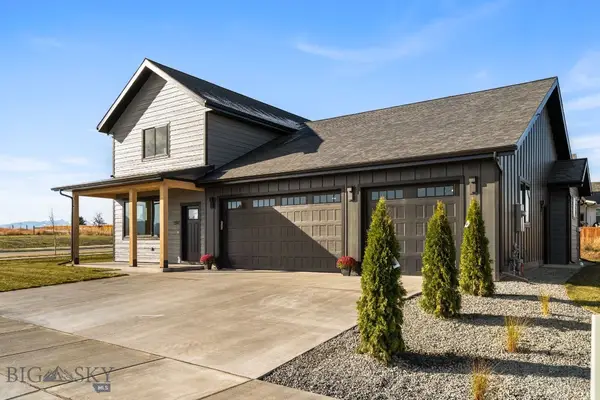 $899,999Active4 beds 3 baths2,273 sq. ft.
$899,999Active4 beds 3 baths2,273 sq. ft.597 Rowland Road, Bozeman, MT 59718
MLS# 406768Listed by: BERKSHIRE HATHAWAY - BOZEMAN
