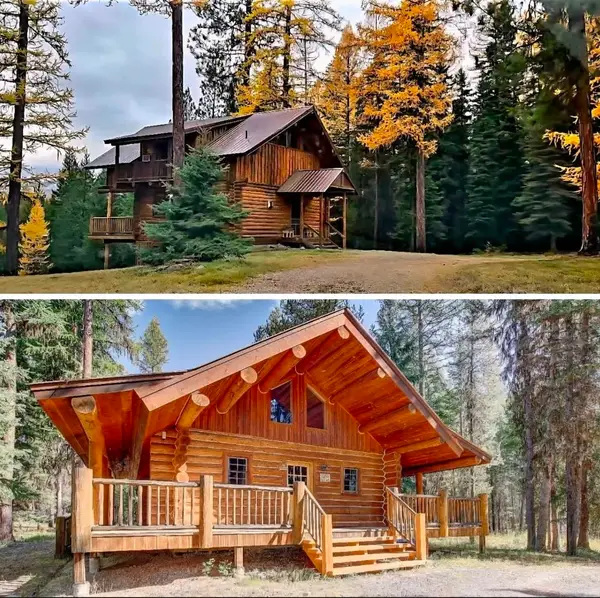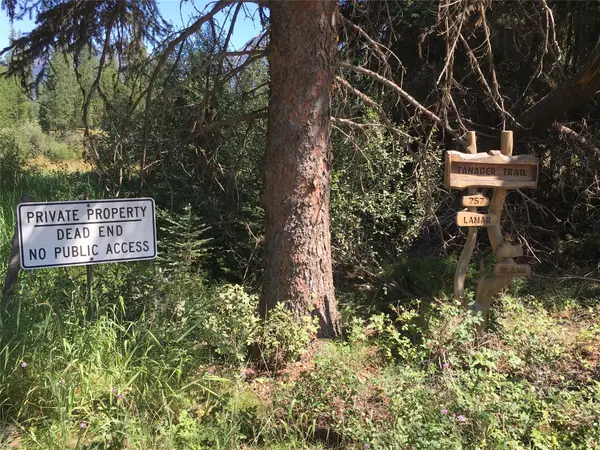Local realty services provided by:ERA Lambros Real Estate
4825 Scenic Drive,Condon, MT 59826
$1,324,000
- 2 Beds
- 1 Baths
- 1,958 sq. ft.
- Single family
- Active
Listed by: mark leffingwell
Office: clearwater montana properties - seeley lake
MLS#:30056783
Source:MT_NMAR
Price summary
- Price:$1,324,000
- Price per sq. ft.:$676.2
About this home
Wake up to Swan Range Mountain Views and morning Sunshine on your large acreage (~39) near Forest Service Access. Privacy with easy access via a dead end, private road to your home, centrally located on the large parcel with a turn around driveway and detached 2-car garage. The open concept great room and kitchen boasts a floor to ceiling, East Facing window wall below Vaulted Ceilings with a large loft and Wood Burning Fireplace. Main Level living with primary bedroom and bathroom, mudroom entry and laundry. The Full sized basement with 8 foot ceilings and egress includes a newly finished bedroom and a workshop. Entertain on your 600sf East Facing rear deck. Explore your land via 2 tracks through the thoughtfully thinned woodlands. Cleared Defensible Space around home for peace of mind. Newly finished exterior siding and decks. New Railings, UV Water filter and R.O. under sink. Detached, 2-car garage with an ADU ready 2nd story loft with full staircase. Split Possible. Remodeled rear Deck 2023, 600SF. Refinished exterior siding and dormers on house and garage-2025. Three new code compliant railings at both entries and rear deck-2025. Remodeled roof dormer and snow breaks, with new roof screws/boots throughout-2025 (preventative/proactive...no leaks or issues). Basement has full height ceilings and a ~224SF finished bedroom with LVP, wood pony wall and new trim and doors-2023. The unfinished portion has a work bench and egress door to the outside. Property has CCRs allowing for split with 10 acre minimum. Road agreement for minimal maintenance and upkeep/plow cost.
Contact an agent
Home facts
- Year built:1998
- Listing ID #:30056783
- Added:161 day(s) ago
- Updated:February 10, 2026 at 03:24 PM
Rooms and interior
- Bedrooms:2
- Total bathrooms:1
- Full bathrooms:1
- Living area:1,958 sq. ft.
Heating and cooling
- Cooling:Wall Units
- Heating:Wall Furnace
Structure and exterior
- Roof:Metal
- Year built:1998
- Building area:1,958 sq. ft.
- Lot area:38.87 Acres
Finances and disclosures
- Price:$1,324,000
- Price per sq. ft.:$676.2
- Tax amount:$2,299 (2025)
New listings near 4825 Scenic Drive
 Listed by ERA$869,000Active-- beds -- baths
Listed by ERA$869,000Active-- beds -- baths690 Swanland Drive, Condon, MT 59826
MLS# 30060451Listed by: ERA LAMBROS REAL ESTATE MISSOULA Listed by ERA$869,000Active3 beds 4 baths2,492 sq. ft.
Listed by ERA$869,000Active3 beds 4 baths2,492 sq. ft.690 Swanland Drive, Condon, MT 59826
MLS# 30057996Listed by: ERA LAMBROS REAL ESTATE MISSOULA $1,300,000Active3 beds 2 baths1,952 sq. ft.
$1,300,000Active3 beds 2 baths1,952 sq. ft.355 Tanager Trail, Condon, MT 59826
MLS# 30056189Listed by: CLEARWATER MONTANA PROPERTIES - SEELEY LAKE $155,000Active1 Acres
$155,000Active1 Acres173 Mission Vista Lane, Condon, MT 59826
MLS# 30029940Listed by: CLEARWATER MONTANA PROPERTIES - SEELEY LAKE $599,000Active3 beds 2 baths1,436 sq. ft.
$599,000Active3 beds 2 baths1,436 sq. ft.293 Jette Road, Condon, MT 59826
MLS# 30031233Listed by: CLEARWATER MONTANA PROPERTIES - SEELEY LAKE $220,000Active1.24 Acres
$220,000Active1.24 Acres865 Remicks Road, Swan Valley, MT 59826
MLS# 30020267Listed by: CLEARWATER MONTANA PROPERTIES - SEELEY LAKE $200,000Active1.37 Acres
$200,000Active1.37 Acres223 Mission Vista Lane, Swan Valley, MT 59826
MLS# 30020223Listed by: CLEARWATER MONTANA PROPERTIES - SEELEY LAKE $185,000Active1.25 Acres
$185,000Active1.25 Acres181 Mission Vista Lane, Swan Valley, MT 59826
MLS# 30020227Listed by: CLEARWATER MONTANA PROPERTIES - SEELEY LAKE $200,000Active1.11 Acres
$200,000Active1.11 Acres234 Mission Vista Lane, Swan Valley, MT 59826
MLS# 30020233Listed by: CLEARWATER MONTANA PROPERTIES - SEELEY LAKE

