112 Steep Creek Road, Darby, MT 59829
Local realty services provided by:ERA Lambros Real Estate
112 Steep Creek Road,Darby, MT 59829
$849,000
- 3 Beds
- 2 Baths
- 1,644 sq. ft.
- Single family
- Active
Listed by:dorene sain
Office:alpine realty, inc.
MLS#:30033356
Source:MT_NMAR
Price summary
- Price:$849,000
- Price per sq. ft.:$516.42
- Monthly HOA dues:$16.67
About this home
First time on the market, this 3 generation family home is ready for a new family to start their great Montana memories and adventures. The lodge style feel of he home has a front deck overlook to the West Fork River. Just a which short walk to Blue Ribbon Fly fishing in the Pacific Northwest and many hiking trails near this gateway to the Selway Wilderness and Bitterroot National Forest.
The 2 level home was built in 1978 with a cozy knotty pine interior. The main level offers an open floor plan with Living Room (with wood fireplace), Dining area, Bathroom, Bdrm you will also find the laundry room, & pantry. A bright cheery Bonus Room lends itself to many great uses.(sun room) and was added in the 90's. The stairway leads to a landing and the 2nd level with a library/office area, 2 additional Bdrms, lots of built in storage & shared full bath. This is the perfect place for your family retreat or just the perfect getaway place to fish and hike. The shop and covered storage bays are located just past the house. The shop has a metal roof, wood framed and log siding and has power to the building.
Contact an agent
Home facts
- Year built:1978
- Listing ID #:30033356
- Added:405 day(s) ago
- Updated:October 21, 2025 at 02:11 PM
Rooms and interior
- Bedrooms:3
- Total bathrooms:2
- Full bathrooms:1
- Living area:1,644 sq. ft.
Heating and cooling
- Heating:Baseboard, Electric, Gas, Propane, Stove
Structure and exterior
- Roof:Composition, Metal
- Year built:1978
- Building area:1,644 sq. ft.
- Lot area:1.99 Acres
Utilities
- Water:Well
Finances and disclosures
- Price:$849,000
- Price per sq. ft.:$516.42
- Tax amount:$2,328 (2024)
New listings near 112 Steep Creek Road
- New
 $425,000Active2 beds 1 baths906 sq. ft.
$425,000Active2 beds 1 baths906 sq. ft.106 E Southwic Avenue, Darby, MT 59829
MLS# 30060099Listed by: DOUBLE BLACK DIAMOND REAL ESTATE - New
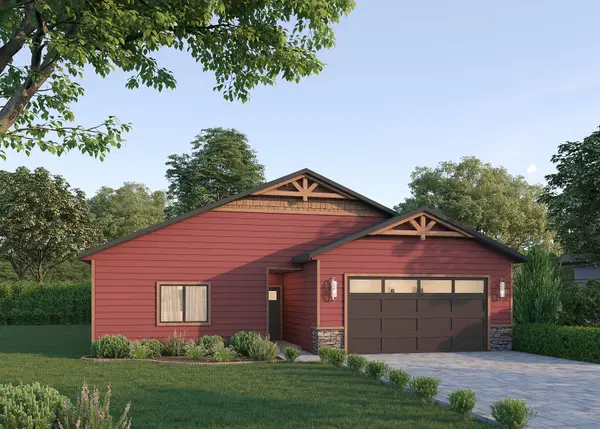 $629,900Active3 beds 2 baths1,665 sq. ft.
$629,900Active3 beds 2 baths1,665 sq. ft.101 Sunrise Drive, Darby, MT 59829
MLS# 30059973Listed by: BERKSHIRE HATHAWAY HOMESERVICES - HAMILTON - New
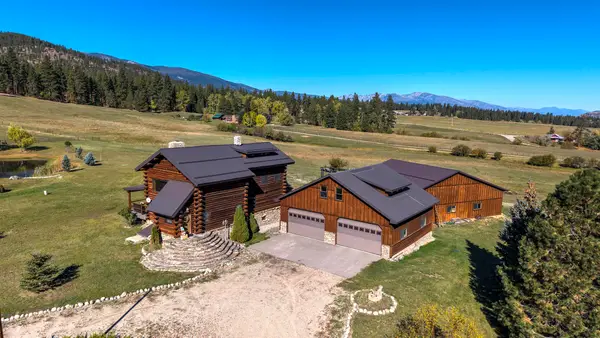 $2,100,000Active3 beds 3 baths3,328 sq. ft.
$2,100,000Active3 beds 3 baths3,328 sq. ft.203 Hart Bench Road, Darby, MT 59829
MLS# 30058126Listed by: PUREWEST REAL ESTATE - HAMILTON - New
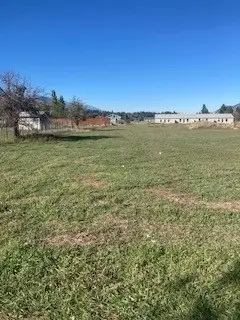 $389,000Active1.5 Acres
$389,000Active1.5 Acresnhn Missoula Avenue, Darby, MT 59829
MLS# 30058643Listed by: COLDWELL BANKER WESTERN STATES - New
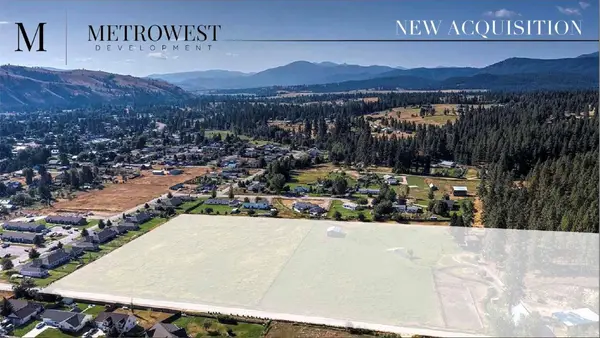 $125,000Active0.34 Acres
$125,000Active0.34 AcresLot 38 Darby Estates Subdivision, Darby, MT 59829
MLS# 30059681Listed by: ENGEL & VLKERS WESTERN FRONTIER - HAMILTON  $125,000Active0.28 Acres
$125,000Active0.28 AcresLot 8 Darby Estates Subdivision, Darby, MT 59829
MLS# 30058173Listed by: ENGEL & VLKERS WESTERN FRONTIER - HAMILTON $125,000Active0.34 Acres
$125,000Active0.34 AcresLot 39 Darby Estates Subdivision, Darby, MT 59829
MLS# 30058175Listed by: ENGEL & VLKERS WESTERN FRONTIER - HAMILTON $125,000Active0.46 Acres
$125,000Active0.46 AcresLot 17 Darby Estates Subdivision, Darby, MT 59829
MLS# 30058177Listed by: ENGEL & VLKERS WESTERN FRONTIER - HAMILTON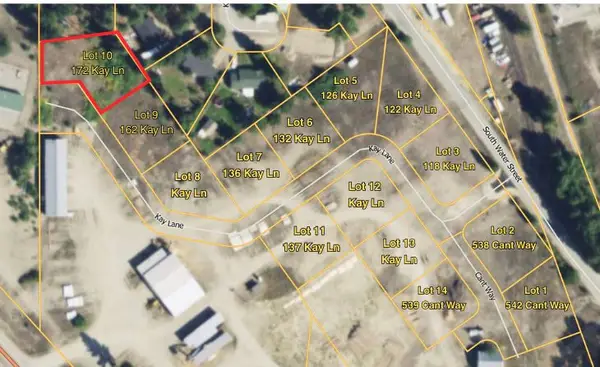 $127,500Active0.32 Acres
$127,500Active0.32 Acres172 Kay Lane, Darby, MT 59829
MLS# 30057809Listed by: ENGEL & VLKERS WESTERN FRONTIER - HAMILTON $125,000Active0.25 Acres
$125,000Active0.25 Acres162 Kay Lane, Darby, MT 59829
MLS# 30057810Listed by: ENGEL & VLKERS WESTERN FRONTIER - HAMILTON
