203 Hart Bench Road, Darby, MT 59829
Local realty services provided by:ERA Lambros Real Estate
203 Hart Bench Road,Darby, MT 59829
$2,100,000
- 3 Beds
- 3 Baths
- 3,328 sq. ft.
- Single family
- Active
Listed by: teresa polumsky, william polumsky
Office: purewest real estate - hamilton
MLS#:30058126
Source:MT_NMAR
Price summary
- Price:$2,100,000
- Price per sq. ft.:$631.01
About this home
Welcome to your private Montana sanctuary — a remarkable 20.12-acre parcel perfectly positioned on a scenic bench just off West Fork Road. This exceptional property captures the spirit of the American West and offers the rare opportunity to live in the very landscape that inspired Yellowstone — truly, the Dutton Ranch neighborhood.
Bordering thousands of acres of pristine Forest Service land, this property grants direct access to the largest wilderness area in the continental United States — a paradise for outdoor enthusiasts, equestrians, and those seeking privacy amid breathtaking natural beauty. The handcrafted log home combines grand, open living with an inviting sense of warmth and intimacy. Expansive windows frame sweeping mountain and valley views, while a spacious deck overlooks the serene pond and horse pasture — the perfect vantage point for watching elk, deer, and other Montana wildlife wander through your land. The thoughtfully designed interior features a main level ideal for entertaining, a private primary suite on its own floor (with plenty of extra space for office or den), and a fully finished walkout lower level with two additional bedrooms, bath, and living area — perfect for guests or extended family.
For the aviation or auto enthusiast, the 60’x44’ airplane hangar offers ample space for two planes or luxury vehicles, complete with two finished, heated, and air-conditioned rooms. The adjacent 32’x45’ heated garage with loft provides the opportunity to create a guest apartment, studio, or office. The property even includes a once-used airstrip — easily reestablished for private use.
Love horses? This parcel is fenced and cross-fenced and has flood irrigation.
Every detail of this estate reflects the essence of refined Montana living: expansive, elegant, and authentically Western. This is more than a home — it’s a lifestyle, a statement, and a rare legacy property.
Schedule your private tour today, and experience the Montana dream at its finest
Contact an agent
Home facts
- Year built:1981
- Listing ID #:30058126
- Added:122 day(s) ago
- Updated:February 13, 2026 at 04:41 AM
Rooms and interior
- Bedrooms:3
- Total bathrooms:3
- Full bathrooms:3
- Living area:3,328 sq. ft.
Heating and cooling
- Cooling:Central Air
- Heating:Forced Air, Propane
Structure and exterior
- Roof:Metal
- Year built:1981
- Building area:3,328 sq. ft.
- Lot area:20.12 Acres
Utilities
- Water:Well
Finances and disclosures
- Price:$2,100,000
- Price per sq. ft.:$631.01
- Tax amount:$3,750 (2024)
New listings near 203 Hart Bench Road
- New
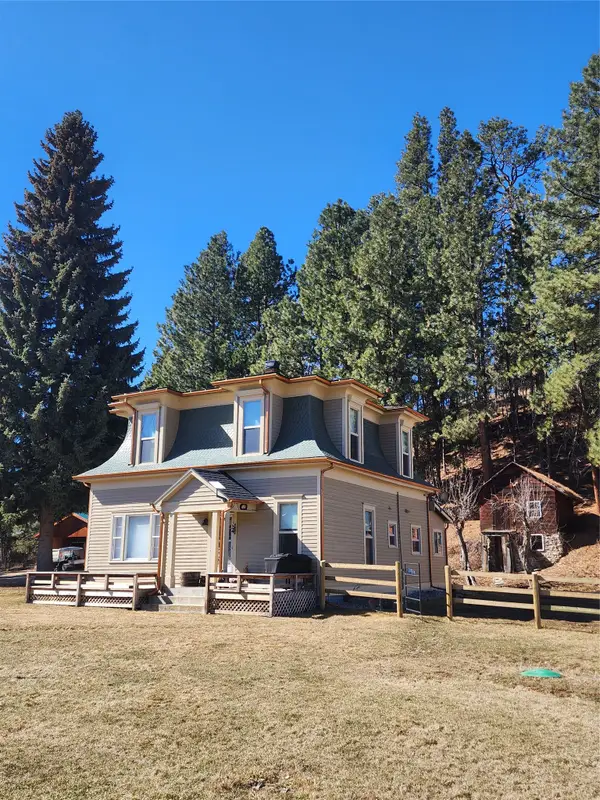 $985,000Active5 beds 1 baths1,977 sq. ft.
$985,000Active5 beds 1 baths1,977 sq. ft.609 Solleder Lane, Darby, MT 59829
MLS# 30065009Listed by: RE/MAX ADVANTAGE- HAMILTON - New
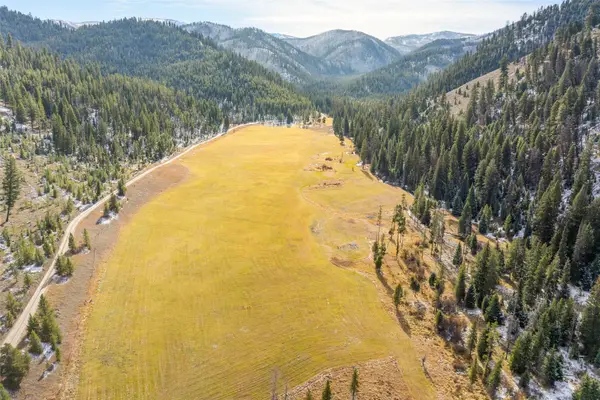 $630,000Active42 Acres
$630,000Active42 AcresNHN W Fork Road, Darby, MT 59829
MLS# 30064996Listed by: DEVRIES REAL ESTATE 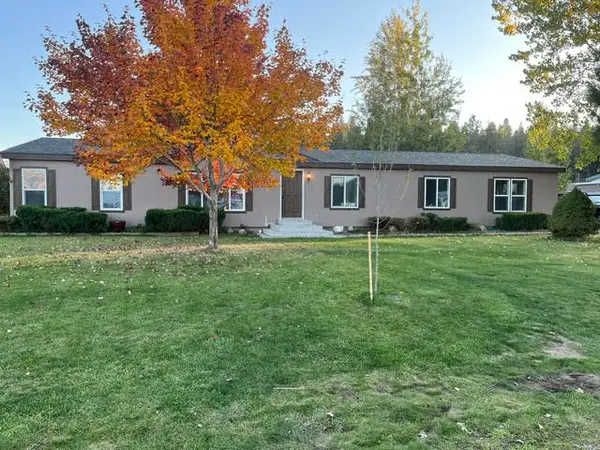 $409,900Active4 beds 2 baths2,280 sq. ft.
$409,900Active4 beds 2 baths2,280 sq. ft.107 Hale Avenue, Darby, MT 59829
MLS# 30062168Listed by: WINDERMERE HAMILTON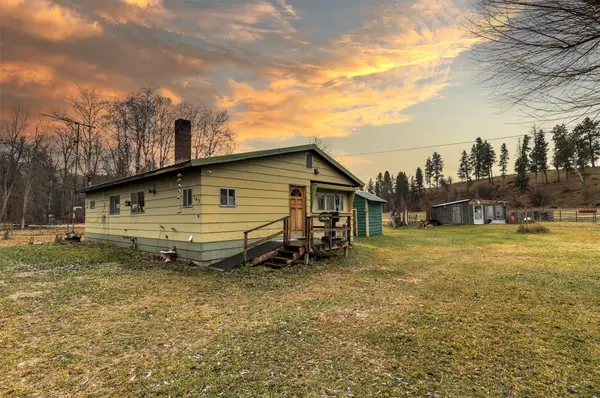 $300,000Active2 beds 1 baths1,118 sq. ft.
$300,000Active2 beds 1 baths1,118 sq. ft.143 Joe Abbey Lane, Darby, MT 59829
MLS# 30062074Listed by: PUREWEST REAL ESTATE - HAMILTON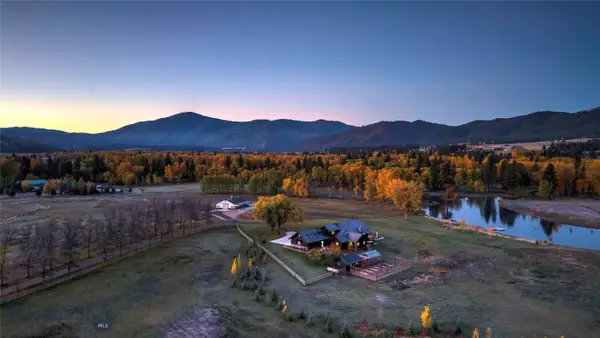 $10,175,000Active3 beds 4 baths4,496 sq. ft.
$10,175,000Active3 beds 4 baths4,496 sq. ft.Address Withheld By Seller, Darby, MT 59829
MLS# 406854Listed by: ENGEL & VOLKERS WEST FRONTIER $2,199,000Active6 beds 5 baths7,868 sq. ft.
$2,199,000Active6 beds 5 baths7,868 sq. ft.181 Hart Bench Road, Darby, MT 59829
MLS# 30060388Listed by: GLACIER SOTHEBY'S INTERNATIONAL REALTY HAMILTON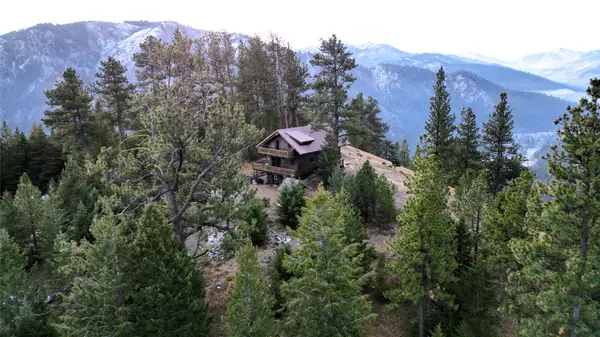 $1,195,000Active1 beds 2 baths1,228 sq. ft.
$1,195,000Active1 beds 2 baths1,228 sq. ft.NHN Baker Trail Road, Darby, MT 59829
MLS# 30060835Listed by: TOUCHPOINT PROPERTIES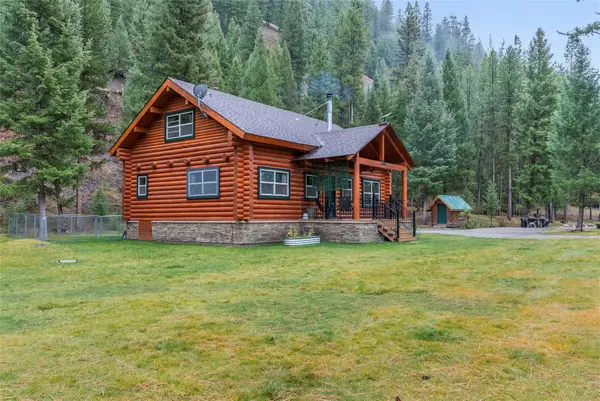 $909,000Active3 beds 2 baths1,456 sq. ft.
$909,000Active3 beds 2 baths1,456 sq. ft.9348 W Fork Road, Darby, MT 59829
MLS# 30060947Listed by: BERKSHIRE HATHAWAY HOMESERVICES - HAMILTON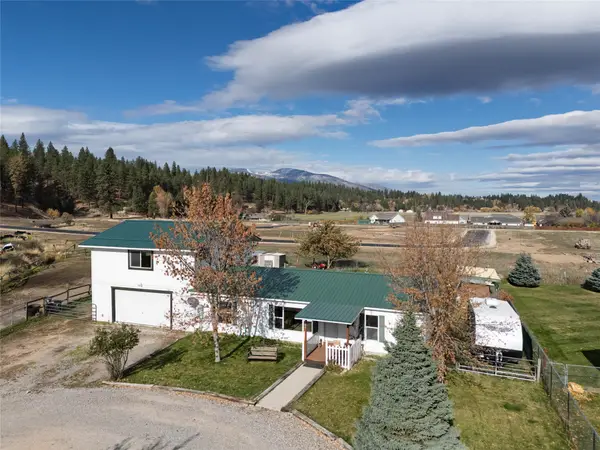 $469,000Active4 beds 3 baths2,024 sq. ft.
$469,000Active4 beds 3 baths2,024 sq. ft.106 Hale Avenue, Darby, MT 59829
MLS# 30060750Listed by: ALPINE REALTY, INC.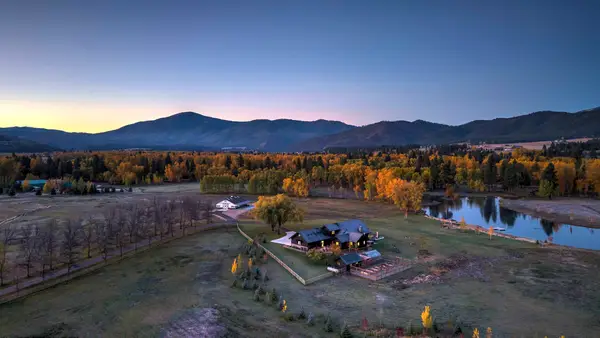 $10,175,000Active3 beds 5 baths4,496 sq. ft.
$10,175,000Active3 beds 5 baths4,496 sq. ft.50 Tippet Trail, Darby, MT 59829
MLS# 30060260Listed by: ENGEL & VLKERS WESTERN FRONTIER - MISSOULA

