181 Hart Bench Road, Darby, MT 59829
Local realty services provided by:ERA Lambros Real Estate
181 Hart Bench Road,Darby, MT 59829
$2,249,000
- 6 Beds
- 5 Baths
- 8,352 sq. ft.
- Single family
- Active
Listed by:kelly whitmoyer
Office:glacier sotheby's international realty hamilton
MLS#:30047896
Source:MT_NMAR
Price summary
- Price:$2,249,000
- Price per sq. ft.:$269.28
About this home
Imagine owning a piece of the real Montana—where the spirit of the West meets luxury, privacy, and rugged beauty. Just minutes from the iconic Chief Joseph Ranch—famous as the Dutton family's home in Yellowstone—this stunning equestrian estate invites you to live the dream so many only watch on screen. Set on nearly 20 acres bordering endless Forest Service land, this is more than a home—it's a self-sustaining retreat built for adventure, serenity, and lasting legacy in the heart of Big Sky Country. Ride straight from your property into the wilderness.
Fish the legendary West Fork of the Bitterroot River in under five minutes. Ski Lost Trail Powder Mountain in just 30. Or simply enjoy the peace and privacy of your own mountain retreat, complete with panoramic views and lush irrigated pasture. The main residence is a custom-designed masterpiece of western living, featuring four bedrooms plus a bonus room, a game room with wet bar and wine fridge, a cozy library nook, sauna, music studio, and a double garage. Thoughtful details like wrap-around decks and a private hot tub maximize your connection to nature and the stunning south valley vistas.
The home includes a private 1-bedroom guest wing with a full kitchen, bath, and separate entrance. A second fully-equipped studio apartment—an 840 sq ft space above the large detached shop—has served successfully as a vacation rental.
Equestrian and ranch amenities include:
5-stall barn with tack room and hay storage * Steel pipe fencing * Irrigated pastures * Large riding arena * Round corral * USFS Access
Built for self-sufficiency and peace of mind, the property includes solar panels, electric utilities, and a full-home generator for uninterrupted living. Whether you're raising horses, cultivating a garden, or watching elk and deer cross the land at dawn, this property offers an unmatched Montana lifestyle. It's not just a home—it's a private sanctuary built for legacy living in Big Sky Country.
Contact an agent
Home facts
- Year built:1990
- Listing ID #:30047896
- Added:168 day(s) ago
- Updated:October 20, 2025 at 11:05 PM
Rooms and interior
- Bedrooms:6
- Total bathrooms:5
- Full bathrooms:4
- Half bathrooms:1
- Living area:8,352 sq. ft.
Heating and cooling
- Cooling:Central Air
- Heating:Geothermal
Structure and exterior
- Roof:Metal
- Year built:1990
- Building area:8,352 sq. ft.
- Lot area:19.55 Acres
Utilities
- Water:Well
Finances and disclosures
- Price:$2,249,000
- Price per sq. ft.:$269.28
- Tax amount:$7,315 (2024)
New listings near 181 Hart Bench Road
- New
 $425,000Active2 beds 1 baths906 sq. ft.
$425,000Active2 beds 1 baths906 sq. ft.106 E Southwic Avenue, Darby, MT 59829
MLS# 30060099Listed by: DOUBLE BLACK DIAMOND REAL ESTATE - New
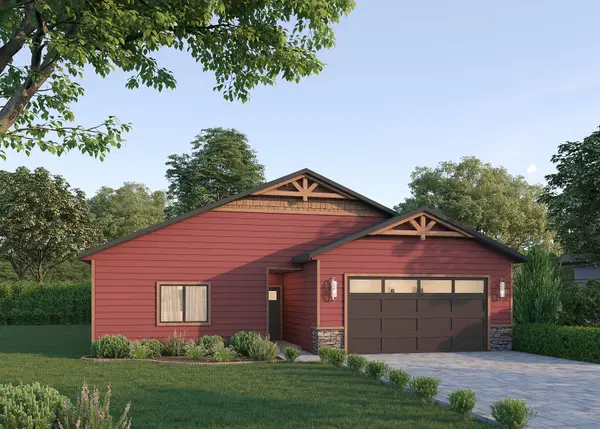 $629,900Active3 beds 2 baths1,665 sq. ft.
$629,900Active3 beds 2 baths1,665 sq. ft.101 Sunrise Drive, Darby, MT 59829
MLS# 30059973Listed by: BERKSHIRE HATHAWAY HOMESERVICES - HAMILTON - New
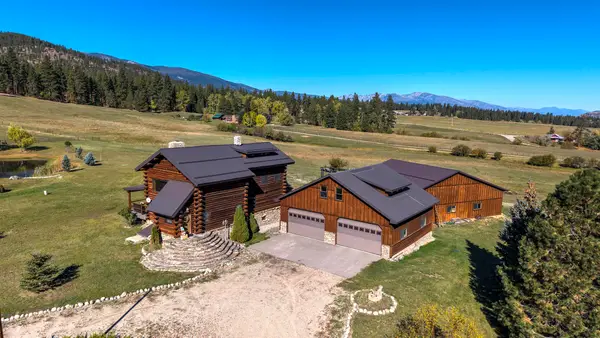 $2,100,000Active3 beds 3 baths3,328 sq. ft.
$2,100,000Active3 beds 3 baths3,328 sq. ft.203 Hart Bench Road, Darby, MT 59829
MLS# 30058126Listed by: PUREWEST REAL ESTATE - HAMILTON 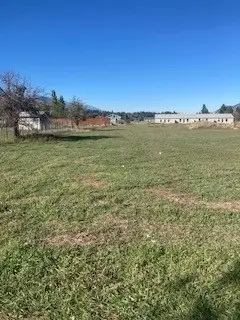 $389,000Active1.5 Acres
$389,000Active1.5 Acresnhn Missoula Avenue, Darby, MT 59829
MLS# 30058643Listed by: COLDWELL BANKER WESTERN STATES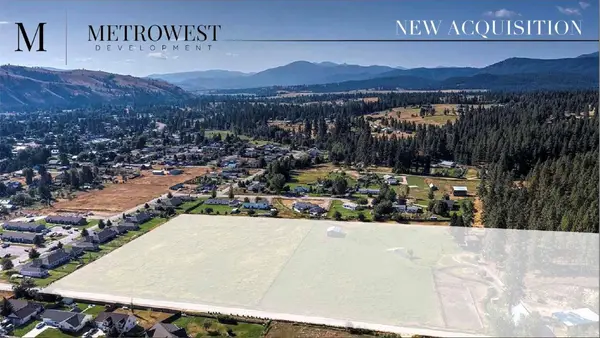 $125,000Active0.34 Acres
$125,000Active0.34 AcresLot 38 Darby Estates Subdivision, Darby, MT 59829
MLS# 30059681Listed by: ENGEL & VLKERS WESTERN FRONTIER - HAMILTON $125,000Active0.28 Acres
$125,000Active0.28 AcresLot 8 Darby Estates Subdivision, Darby, MT 59829
MLS# 30058173Listed by: ENGEL & VLKERS WESTERN FRONTIER - HAMILTON $125,000Active0.34 Acres
$125,000Active0.34 AcresLot 39 Darby Estates Subdivision, Darby, MT 59829
MLS# 30058175Listed by: ENGEL & VLKERS WESTERN FRONTIER - HAMILTON $125,000Active0.46 Acres
$125,000Active0.46 AcresLot 17 Darby Estates Subdivision, Darby, MT 59829
MLS# 30058177Listed by: ENGEL & VLKERS WESTERN FRONTIER - HAMILTON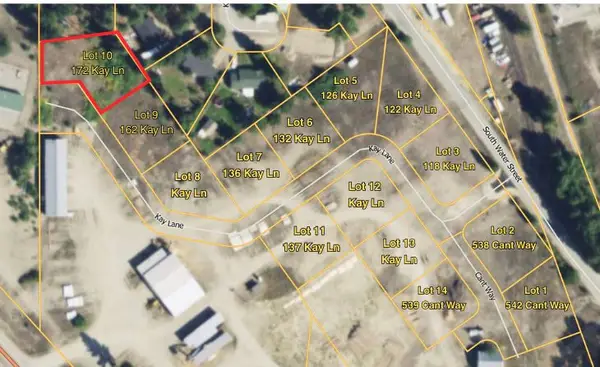 $127,500Active0.32 Acres
$127,500Active0.32 Acres172 Kay Lane, Darby, MT 59829
MLS# 30057809Listed by: ENGEL & VLKERS WESTERN FRONTIER - HAMILTON $125,000Active0.25 Acres
$125,000Active0.25 Acres162 Kay Lane, Darby, MT 59829
MLS# 30057810Listed by: ENGEL & VLKERS WESTERN FRONTIER - HAMILTON
