Local realty services provided by:ERA Lambros Real Estate
181 Hart Bench Road,Darby, MT 59829
$2,199,000
- 6 Beds
- 5 Baths
- 7,868 sq. ft.
- Single family
- Active
Listed by: kelly whitmoyer
Office: glacier sotheby's international realty hamilton
MLS#:30060388
Source:MT_NMAR
Price summary
- Price:$2,199,000
- Price per sq. ft.:$279.49
About this home
Ride directly into the Bitterroot National Forest from this fully equipped equestrian retreat —arena, barns, guest quarters, and shop on nearly 20 acres minutes from Darby and Chief Joseph Ranch. Experience Montana's ultimate lifestyle property at 181 Hart Bench Road — where scenic privacy meets world-class amenities. Ride straight into the U.S. Forest Service trails from your gate, or relax in your private sauna after a day exploring the mountain air. This country estate includes two guest apartments, a professional-grade arena, barn, heated workshop, whole-house generator, and wrap-around decks with panoramic valley views. Perfect for equestrians, multi-generational living, or as a legacy retreat with income potential. Located minutes from Chief Joseph Ranch, Lake Como, and Lost Trail Ski Area, this property offers year-round recreation and luxurious self-sufficiency — all under Montana's big sky. This is more than a home—it's a self-sustaining retreat built for adventure, serenity, and lasting legacy under the Big Sky. Fish the legendary West Fork of the Bitterroot River in less than five minutes, ski Lost Trail Powder Mountain in just 30, or simply enjoy the peace and privacy of your own mountain retreat, complete with panoramic views, lush irrigated pasture, and three ponds. The main residence is a custom-designed masterpiece of western living, featuring four bedrooms plus a bonus room, office, a game room with wet bar and wine fridge, a cozy library nook, sauna, and a double garage. Thoughtful details like wrap-around decks, multiple fireplaces, and a private hot tub maximize your connection to nature and the stunning south valley vistas. The home includes a private 1-bedroom guest wing with a full kitchen, bath, and separate entrance. A second fully-equipped studio apartment—an 840 sq ft space above the large detached shop—has served successfully as a vacation rental.
Equestrian and ranch amenities include:
• 5-stall barn with tack room and hay storage
• Large riding arena
• Steel pipe fencing
• Irrigated pastures
• Fenced garden with fertile soil and optimal sunlight
Built for self-sufficiency and peace of mind, the property includes solar panels, electric utilities, and a full-home generator for uninterrupted living. Whether you're raising horses, cultivating a garden, or watching elk and deer cross the land at dawn, this property offers an unmatched Montana lifestyle. It's not just a home—it's a private sanctuary built for legacy living in Big Sky Country.
Contact an agent
Home facts
- Year built:1990
- Listing ID #:30060388
- Added:91 day(s) ago
- Updated:February 10, 2026 at 03:24 PM
Rooms and interior
- Bedrooms:6
- Total bathrooms:5
- Full bathrooms:4
- Half bathrooms:1
- Living area:7,868 sq. ft.
Heating and cooling
- Cooling:Central Air
- Heating:Geothermal
Structure and exterior
- Year built:1990
- Building area:7,868 sq. ft.
- Lot area:19.55 Acres
Utilities
- Water:Well
Finances and disclosures
- Price:$2,199,000
- Price per sq. ft.:$279.49
- Tax amount:$7,315 (2024)
New listings near 181 Hart Bench Road
- New
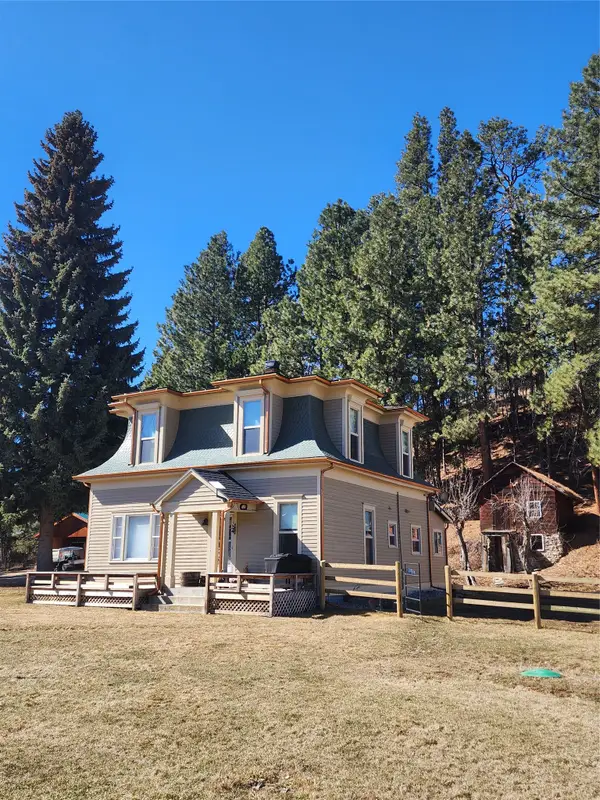 $985,000Active5 beds 1 baths1,977 sq. ft.
$985,000Active5 beds 1 baths1,977 sq. ft.609 Solleder Lane, Darby, MT 59829
MLS# 30065009Listed by: RE/MAX ADVANTAGE- HAMILTON - New
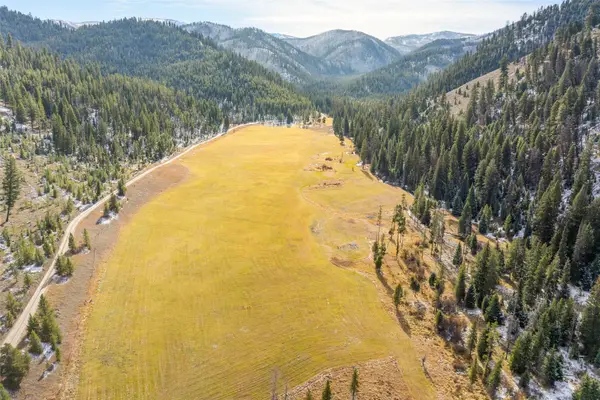 $630,000Active42 Acres
$630,000Active42 AcresNHN W Fork Road, Darby, MT 59829
MLS# 30064996Listed by: DEVRIES REAL ESTATE 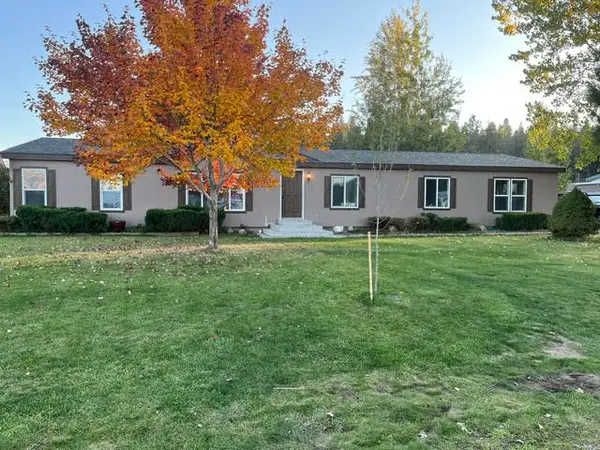 $409,900Active4 beds 2 baths2,280 sq. ft.
$409,900Active4 beds 2 baths2,280 sq. ft.107 Hale Avenue, Darby, MT 59829
MLS# 30062168Listed by: WINDERMERE HAMILTON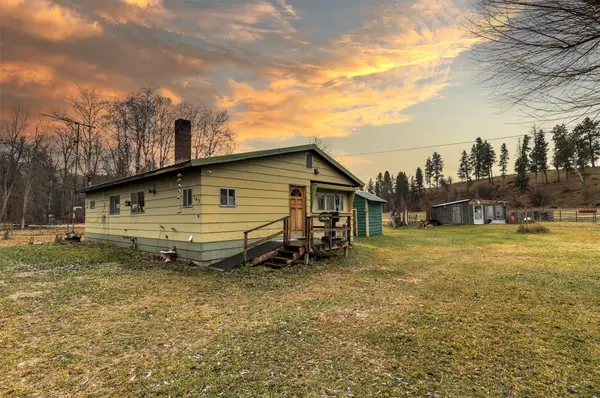 $300,000Active2 beds 1 baths1,118 sq. ft.
$300,000Active2 beds 1 baths1,118 sq. ft.143 Joe Abbey Lane, Darby, MT 59829
MLS# 30062074Listed by: PUREWEST REAL ESTATE - HAMILTON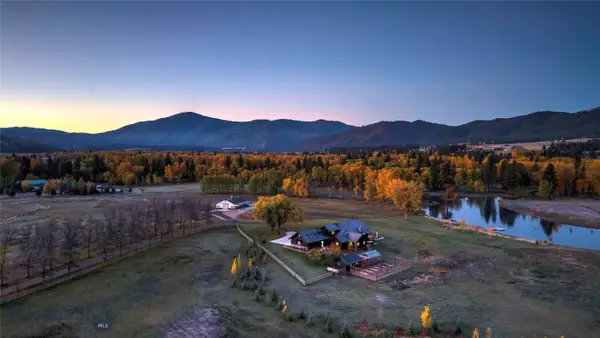 $10,175,000Active3 beds 4 baths4,496 sq. ft.
$10,175,000Active3 beds 4 baths4,496 sq. ft.Address Withheld By Seller, Darby, MT 59829
MLS# 406854Listed by: ENGEL & VOLKERS WEST FRONTIER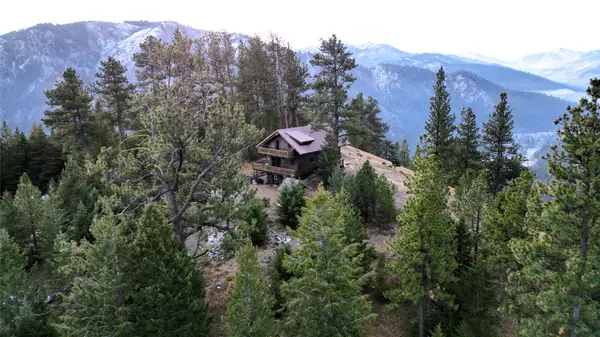 $1,195,000Active1 beds 2 baths1,228 sq. ft.
$1,195,000Active1 beds 2 baths1,228 sq. ft.NHN Baker Trail Road, Darby, MT 59829
MLS# 30060835Listed by: TOUCHPOINT PROPERTIES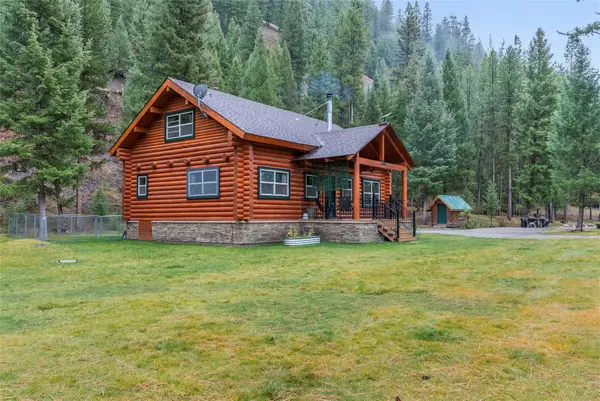 $909,000Active3 beds 2 baths1,456 sq. ft.
$909,000Active3 beds 2 baths1,456 sq. ft.9348 W Fork Road, Darby, MT 59829
MLS# 30060947Listed by: BERKSHIRE HATHAWAY HOMESERVICES - HAMILTON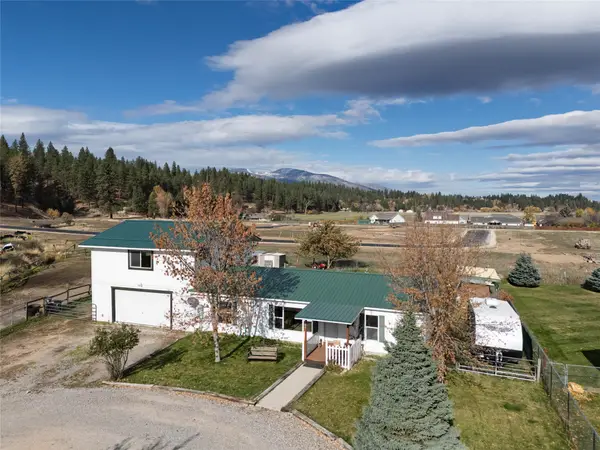 $469,000Active4 beds 3 baths2,024 sq. ft.
$469,000Active4 beds 3 baths2,024 sq. ft.106 Hale Avenue, Darby, MT 59829
MLS# 30060750Listed by: ALPINE REALTY, INC.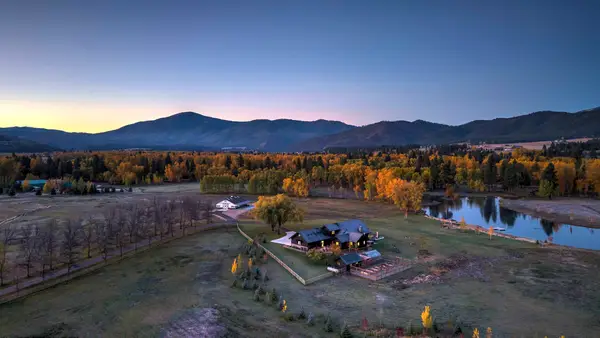 $10,175,000Active3 beds 5 baths4,496 sq. ft.
$10,175,000Active3 beds 5 baths4,496 sq. ft.50 Tippet Trail, Darby, MT 59829
MLS# 30060260Listed by: ENGEL & VLKERS WESTERN FRONTIER - MISSOULA

