50 Tippet Trail, Darby, MT 59829
Local realty services provided by:ERA Lambros Real Estate
50 Tippet Trail,Darby, MT 59829
$10,175,000
- 3 Beds
- 5 Baths
- 4,496 sq. ft.
- Single family
- Active
Listed by: dawn maddux
Office: engel & vlkers western frontier - missoula
MLS#:30060260
Source:MT_NMAR
Price summary
- Price:$10,175,000
- Price per sq. ft.:$2,263.12
About this home
Nestled on more than 80 acres with rare Bitterroot River frontage, this newly completed estate at 50 Tippet Trail offers a seamless blend of refined craftsmanship, privacy, and natural beauty. Built in 2024 and designed by Canvas House Design, the 4,496 square foot residence embodies modern sophistication inspired by Montana’s mountain landscape. Framed by sweeping views of Trapper Peak and the Sapphire Mountains, the property reflects the perfect balance of contemporary elegance and timeless rustic charm.
Inside, soaring ceilings and expansive windows fill the home with natural light and capture the breathtaking scenery. The vaulted great room, anchored by a dramatic stone fireplace, opens into a sunroom that invites the outdoors in. Custom millwork, solid oak doors, and radiant floor heating throughout the lower level add warmth and craftsmanship to every space. The chef’s kitchen is a true centerpiece, showcasing honed Calacatta Montreal Quartzite countertops, a large center island, Signature Kitchen Suite appliances, a custom plaster range hood, and a spacious walk-in pantry with Shaw farmhouse sink and Perrin & Rowe fixtures. A bar area with matching quartzite, a Sub-Zero beverage center, and a Legacy ice maker make entertaining effortless and elegant.
The primary suite boasts private views of the surrounding wilderness, ensuring a tranquil escape. Its spa-inspired bath features Calacatta marble, weathered Zellige tile, limestone floors, and Waterworks polished nickel fixtures for a refined and tranquil ambiance. Guest and powder baths are finished in soapstone and Carrara marble with fixtures by Perrin & Rowe and Waterworks, while the laundry room features leathered Black Diamond Quartzite counters and herringbone brick flooring, combining luxury and function.
State-of-the-art technology enhances comfort and security throughout. A fully integrated $215,000 Control4 smart home system by Automated Living manages sound, and security across 13 zones, complemented by a 13-camera Luma surveillance system and Samsung Frame TVs. The climate-controlled three-car garage includes a custom dog washing station finished in marble, while two new 100-foot wells, one domestic and one for irrigation are supported by a UV filtration system for pristine water quality.
Outdoor living is equally remarkable, with three expansive patios positioned to capture the morning sun and evening glow. A heated terrace with a saltwater spa, firepit, and built-in Delta Heat grill and Le Griddle provides year-round enjoyment. A private trail system meanders through the property, leading to a three-acre pond with a sandy beach, two docks, and access to private fishing along the Bitterroot River. Mature trees, curated landscaping, and frequent visits from elk, deer, moose, and eagles create an idyllic natural setting.
Additional amenities include a 2,460 square foot barn, a greenhouse, and a garden shed, complemented by a half-acre enclosed garden with irrigated raised beds and mature pear and apple trees. Just 5 miles north, the charming town of Darby offers Western character, local restaurants, and world-class rodeo, while the exclusive Stock Farm Club and the vibrant town of Hamilton provide fine dining, golf, and boutique shopping are 20 miles away. To the south, Lost Trail Ski Area is only 30 miles away.
Located approximately 65 miles from Missoula International Airport, this exceptional property offers the ideal combination of seclusion and accessibility. 50 Tippet Trail is more than a home—it is a private Montana sanctuary where elegant design meets the wild beauty of the Bitterroot Valley, perfectly suited for those seeking a legacy estate that embodies both comfort and adventure.
Contact an agent
Home facts
- Year built:2024
- Listing ID #:30060260
- Added:100 day(s) ago
- Updated:February 10, 2026 at 03:24 PM
Rooms and interior
- Bedrooms:3
- Total bathrooms:5
- Full bathrooms:4
- Half bathrooms:1
- Living area:4,496 sq. ft.
Heating and cooling
- Cooling:Central Air
- Heating:Heat Pump, Radiant Floor
Structure and exterior
- Year built:2024
- Building area:4,496 sq. ft.
- Lot area:80.4 Acres
Utilities
- Water:Well
Finances and disclosures
- Price:$10,175,000
- Price per sq. ft.:$2,263.12
- Tax amount:$3,208 (2024)
New listings near 50 Tippet Trail
- New
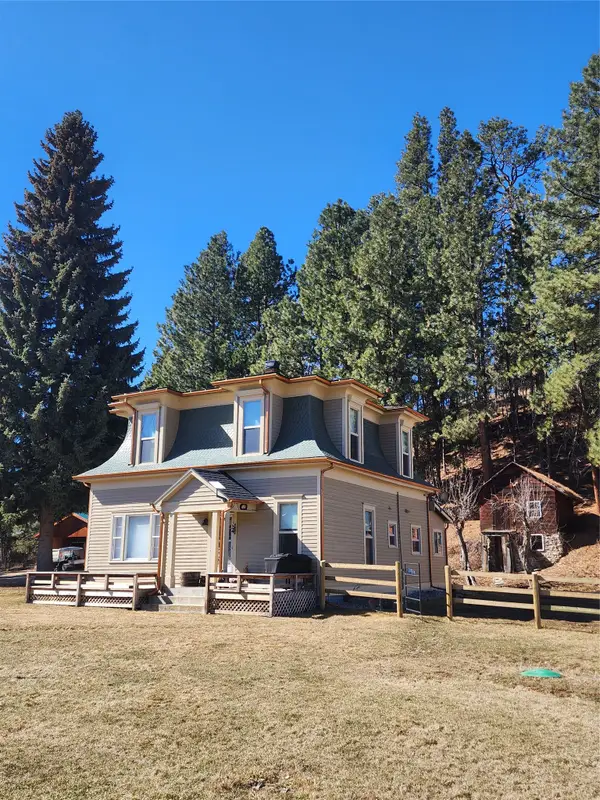 $985,000Active5 beds 1 baths1,977 sq. ft.
$985,000Active5 beds 1 baths1,977 sq. ft.609 Solleder Lane, Darby, MT 59829
MLS# 30065009Listed by: RE/MAX ADVANTAGE- HAMILTON - New
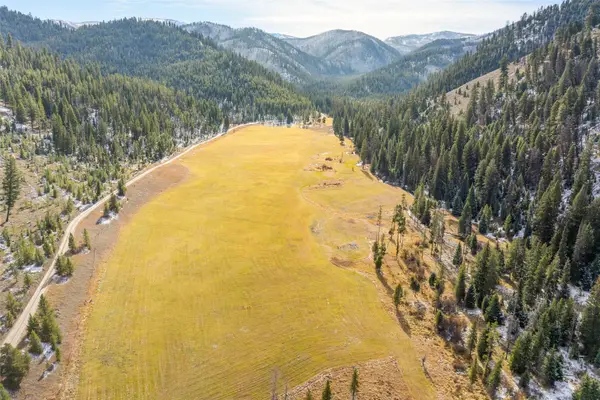 $630,000Active42 Acres
$630,000Active42 AcresNHN W Fork Road, Darby, MT 59829
MLS# 30064996Listed by: DEVRIES REAL ESTATE 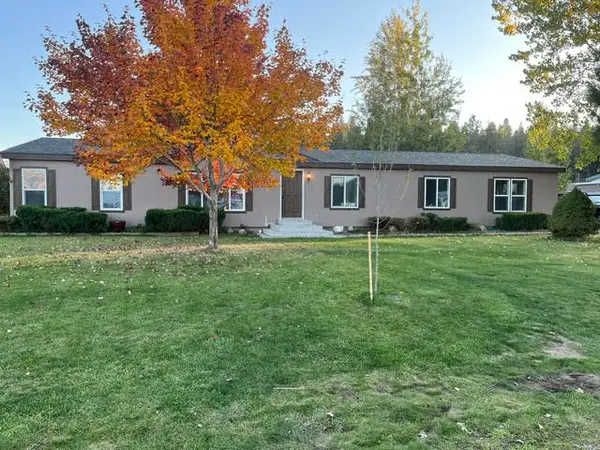 $409,900Active4 beds 2 baths2,280 sq. ft.
$409,900Active4 beds 2 baths2,280 sq. ft.107 Hale Avenue, Darby, MT 59829
MLS# 30062168Listed by: WINDERMERE HAMILTON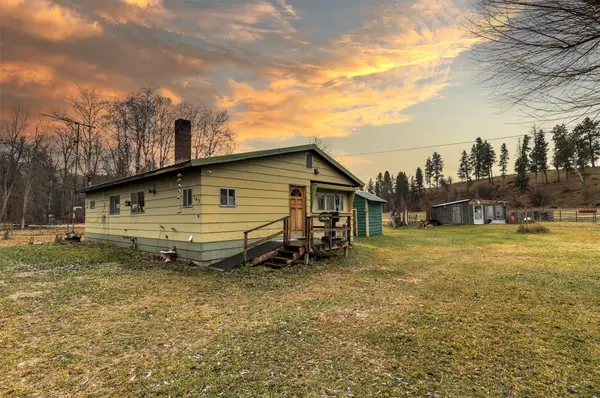 $300,000Active2 beds 1 baths1,118 sq. ft.
$300,000Active2 beds 1 baths1,118 sq. ft.143 Joe Abbey Lane, Darby, MT 59829
MLS# 30062074Listed by: PUREWEST REAL ESTATE - HAMILTON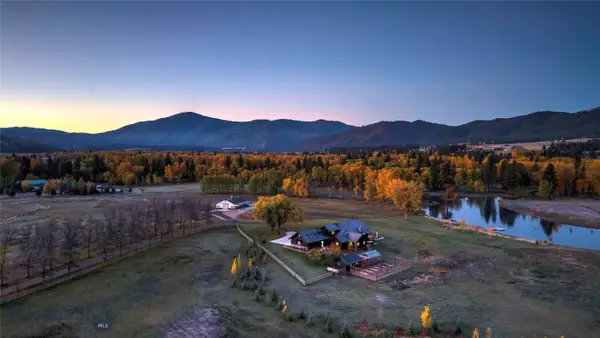 $10,175,000Active3 beds 4 baths4,496 sq. ft.
$10,175,000Active3 beds 4 baths4,496 sq. ft.Address Withheld By Seller, Darby, MT 59829
MLS# 406854Listed by: ENGEL & VOLKERS WEST FRONTIER $2,199,000Active6 beds 5 baths7,868 sq. ft.
$2,199,000Active6 beds 5 baths7,868 sq. ft.181 Hart Bench Road, Darby, MT 59829
MLS# 30060388Listed by: GLACIER SOTHEBY'S INTERNATIONAL REALTY HAMILTON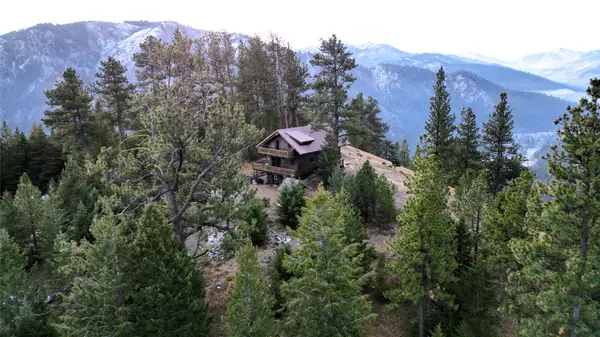 $1,195,000Active1 beds 2 baths1,228 sq. ft.
$1,195,000Active1 beds 2 baths1,228 sq. ft.NHN Baker Trail Road, Darby, MT 59829
MLS# 30060835Listed by: TOUCHPOINT PROPERTIES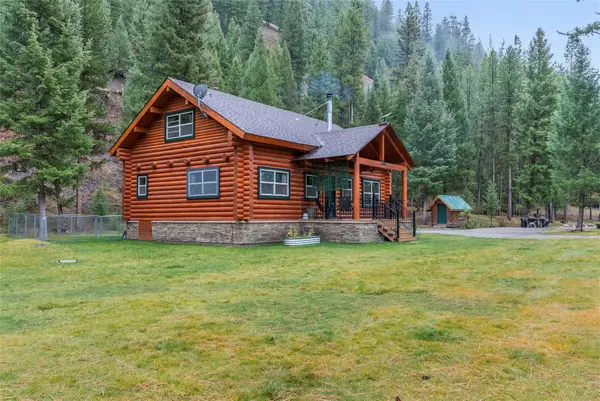 $909,000Active3 beds 2 baths1,456 sq. ft.
$909,000Active3 beds 2 baths1,456 sq. ft.9348 W Fork Road, Darby, MT 59829
MLS# 30060947Listed by: BERKSHIRE HATHAWAY HOMESERVICES - HAMILTON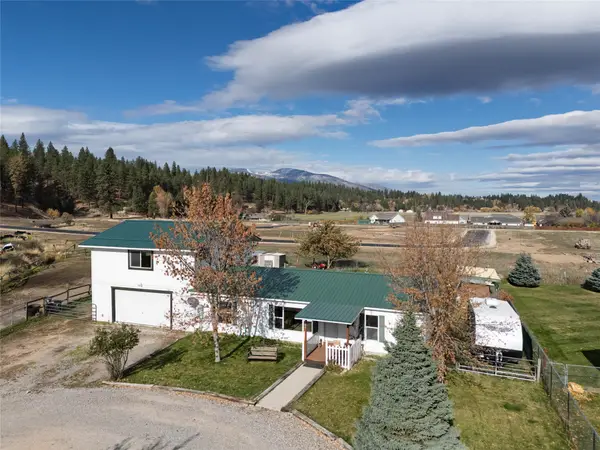 $469,000Active4 beds 3 baths2,024 sq. ft.
$469,000Active4 beds 3 baths2,024 sq. ft.106 Hale Avenue, Darby, MT 59829
MLS# 30060750Listed by: ALPINE REALTY, INC.

