344 Chief Joseph Trail, Darby, MT 59829
Local realty services provided by:ERA Lambros Real Estate
344 Chief Joseph Trail,Darby, MT 59829
$6,495,000
- 5 Beds
- 7 Baths
- 5,933 sq. ft.
- Single family
- Active
Listed by:dawn maddux
Office:engel & vlkers western frontier - missoula
MLS#:30036515
Source:MT_NMAR
Price summary
- Price:$6,495,000
- Price per sq. ft.:$1,094.72
- Monthly HOA dues:$116.67
About this home
Tucked into the trees and surrounded by mountain views, this stunning Darby, Montana property delivers the best of Montana living with comfort, privacy, and room to spread out. Located on just over 20 wooded acres in the heart of the scenic Bitterroot Valley, the property features a spacious custom-built main residence, an inviting, well-appointed guest house, while Tin Cup Creek and Iron Horse Creek runs through the grounds, creating an ideal Montana setting.
The main home spans 4,357 square feet of beautifully designed living space with custom hardwood floors and beautifully-selected high-end finishes throughout. With three bedrooms and three and a half bathrooms, it offers a thoughtful layout and warm, inviting spaces. The spacious primary suite provides true luxury with a spa bathtub, large walk-in closet and gorgeous views of the surrounding forest. Outside, enjoy a soak in the hot tub under the stars or host friends on the expansive patios and BBQ area including a pizza oven —an incredible space for entertaining and relaxing.
Cooking enthusiasts will love the kitchen with its high end Wolf appliances, two Asko dishwashers from Sweden, Sub-Zero Refrigerator with double doors, along with a wine cooler. The home also features a Lutron lighting system and surround sound, adding modern convenience and enhancing the overall living experience.
A 1,576 square foot guest house adds even more flexibility and convenience. With two bedrooms with ensuite bathrooms and the same attention to quality and comfort, it’s ideal for extended family and guests.
The detached 1,346 square foot, three-car garage offers ample space for vehicles and storage, as well as a half bathroom. The large studio situated above the garage can be utilized as a play room, office space or gymnasium.
The meticulously landscaped grounds were thoughtfully designed to create a stunning, park-like setting that surrounds both residences with natural beauty. The jointly owned common area adds a 45 acre meadow for walking, horseback riding, cross-country skiing or snow shoeing, conveniently located within a short walking distance from the property.
Whether you're exploring the wooded acreage, enjoying the comforts of the home or listening to the sounds of the flowing creeks, this exceptional property captures everything that makes life in the Bitterroot Valley so extraordinary.
Contact an agent
Home facts
- Year built:2005
- Listing ID #:30036515
- Added:178 day(s) ago
- Updated:October 21, 2025 at 02:11 PM
Rooms and interior
- Bedrooms:5
- Total bathrooms:7
- Full bathrooms:5
- Half bathrooms:2
- Living area:5,933 sq. ft.
Heating and cooling
- Cooling:Central Air
- Heating:Geothermal, Heat Pump
Structure and exterior
- Year built:2005
- Building area:5,933 sq. ft.
- Lot area:20.26 Acres
Utilities
- Water:Well
Finances and disclosures
- Price:$6,495,000
- Price per sq. ft.:$1,094.72
- Tax amount:$11,610 (2024)
New listings near 344 Chief Joseph Trail
- New
 $425,000Active2 beds 1 baths906 sq. ft.
$425,000Active2 beds 1 baths906 sq. ft.106 E Southwic Avenue, Darby, MT 59829
MLS# 30060099Listed by: DOUBLE BLACK DIAMOND REAL ESTATE - New
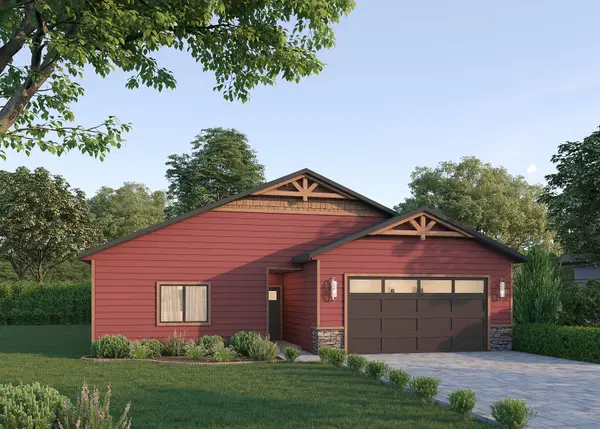 $629,900Active3 beds 2 baths1,665 sq. ft.
$629,900Active3 beds 2 baths1,665 sq. ft.101 Sunrise Drive, Darby, MT 59829
MLS# 30059973Listed by: BERKSHIRE HATHAWAY HOMESERVICES - HAMILTON - New
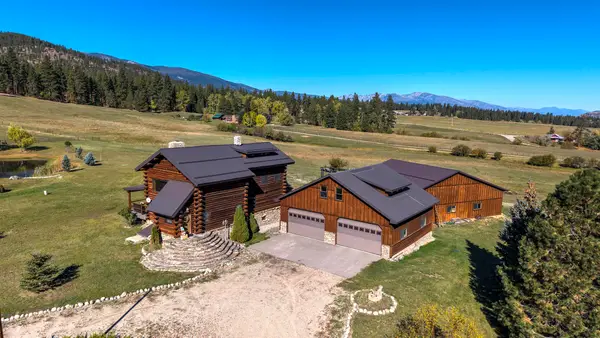 $2,100,000Active3 beds 3 baths3,328 sq. ft.
$2,100,000Active3 beds 3 baths3,328 sq. ft.203 Hart Bench Road, Darby, MT 59829
MLS# 30058126Listed by: PUREWEST REAL ESTATE - HAMILTON - New
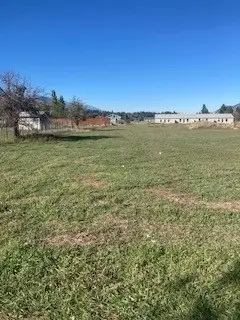 $389,000Active1.5 Acres
$389,000Active1.5 Acresnhn Missoula Avenue, Darby, MT 59829
MLS# 30058643Listed by: COLDWELL BANKER WESTERN STATES - New
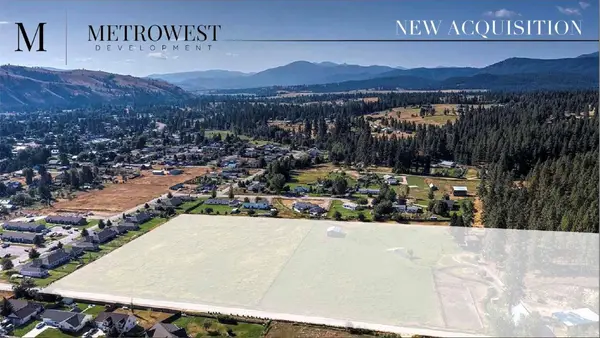 $125,000Active0.34 Acres
$125,000Active0.34 AcresLot 38 Darby Estates Subdivision, Darby, MT 59829
MLS# 30059681Listed by: ENGEL & VLKERS WESTERN FRONTIER - HAMILTON  $125,000Active0.28 Acres
$125,000Active0.28 AcresLot 8 Darby Estates Subdivision, Darby, MT 59829
MLS# 30058173Listed by: ENGEL & VLKERS WESTERN FRONTIER - HAMILTON $125,000Active0.34 Acres
$125,000Active0.34 AcresLot 39 Darby Estates Subdivision, Darby, MT 59829
MLS# 30058175Listed by: ENGEL & VLKERS WESTERN FRONTIER - HAMILTON $125,000Active0.46 Acres
$125,000Active0.46 AcresLot 17 Darby Estates Subdivision, Darby, MT 59829
MLS# 30058177Listed by: ENGEL & VLKERS WESTERN FRONTIER - HAMILTON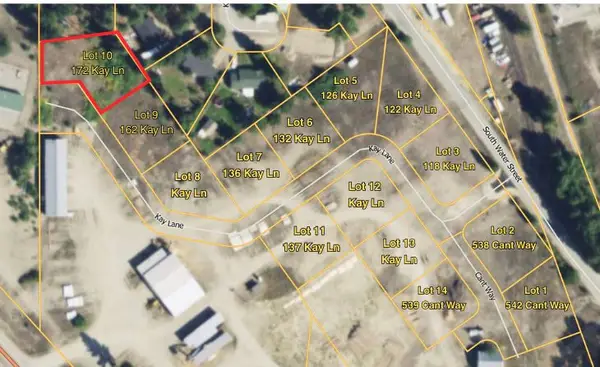 $127,500Active0.32 Acres
$127,500Active0.32 Acres172 Kay Lane, Darby, MT 59829
MLS# 30057809Listed by: ENGEL & VLKERS WESTERN FRONTIER - HAMILTON $125,000Active0.25 Acres
$125,000Active0.25 Acres162 Kay Lane, Darby, MT 59829
MLS# 30057810Listed by: ENGEL & VLKERS WESTERN FRONTIER - HAMILTON
