75 Rodeo Trail, Dillon, MT 59725
Local realty services provided by:ERA Landmark Real Estate
75 Rodeo Trail,Dillon, MT 59725
$1,897,000
- 7 Beds
- 8 Baths
- 10,480 sq. ft.
- Single family
- Active
Listed by:peter votruba
Office:engel & volkers - ennis
MLS#:400329
Source:MT_BZM
Price summary
- Price:$1,897,000
- Price per sq. ft.:$181.01
- Monthly HOA dues:$20.83
About this home
75 Rodeo Trail is more than a remarkable example of Craftsman architecture in Beaverhead County—it’s a meticulously crafted home designed for living, entertaining, and enjoying. Nestled just outside Dillon, with panoramic views, this residence combines expansive space and exceptional craftsmanship. Completed in 2016, it spans over 9,500 square feet across four levels, offering six bedrooms, six bathrooms, and a layout that balances open, airy spaces with intimate retreats. Whether hosting a gathering or seeking a quiet sanctuary, this home invites both connection and serenity. Thoughtfully designed, it features materials like quarter-sawn oak built-ins, hickory hardwood floors, & Motawi tile accents. Frank Lloyd Wright-inspired art-glass windows filter natural light, adding warmth and character. The kitchen blends timeless elegance with modern functionality, showcasing double ovens, a professional gas range, a warming drawer, a walk-in pantry, and a striking granite island beneath a Tiffany chandelier. A cozy fireplace in the adjacent sitting area creates an ideal spot for quiet mornings and entertaining. The main-floor primary suite offers a serene retreat, complete with its own fireplace and a luxurious steam shower wrapped in Egyptian marble, featuring a travertine bench. Upstairs, five additional bedrooms and three bathrooms provide breathtaking views from every window. The lower level is an entertainer’s paradise, with two game rooms, a media space, a wet bar, and a private-entry ADU—perfect for guests, a caregiver, or multi-generational living. The home has geothermal heating & cooling, ensuring comfort year-round. Outdoors, covered patios, irrigated gardens, and mature trees create inviting spaces to savor Montana’s long summer days. Additionally, the property has potential for outbuildings, and the covenants allow for keeping horses, offering opportunities for expansion and outdoor enjoyment. Beyond the home, the best of Southwest Montana is right at your doorstep. The Beaverhead River, famed for world-class trout fishing, is just minutes away. Trails for hiking, biking, horseback riding wind through the surrounding hills, and in winter, Maverick Mountain offers laid-back, crowd-free skiing. Dillon’s shops & restaurants are conveniently close, yet far enough to preserve the peace & tranquility of this remarkable location. This is more than a home—it’s Montana living at its finest, intentionally designed to help you slow down and savor every moment.
Contact an agent
Home facts
- Year built:2016
- Listing ID #:400329
- Added:183 day(s) ago
- Updated:July 25, 2025 at 03:06 PM
Rooms and interior
- Bedrooms:7
- Total bathrooms:8
- Full bathrooms:6
- Half bathrooms:2
- Living area:10,480 sq. ft.
Heating and cooling
- Cooling:Ceiling Fans, Central Air
- Heating:Forced Air, Heat Pump, Propane
Structure and exterior
- Roof:Asphalt
- Year built:2016
- Building area:10,480 sq. ft.
- Lot area:4.44 Acres
Utilities
- Water:Water Available, Well
- Sewer:Septic Available
Finances and disclosures
- Price:$1,897,000
- Price per sq. ft.:$181.01
- Tax amount:$6,580 (2024)
New listings near 75 Rodeo Trail
- New
 $439,000Active3 beds 2 baths1,700 sq. ft.
$439,000Active3 beds 2 baths1,700 sq. ft.82 Thomas Way, Dillon, MT 59725
MLS# 405757Listed by: BEAVERHEAD HOME AND RANCH RE - New
 $620,000Active1.71 Acres
$620,000Active1.71 Acres504 -536 Barnett, Dillon, MT 59725
MLS# 405881Listed by: BEST OF THE WEST PROPERTIES - New
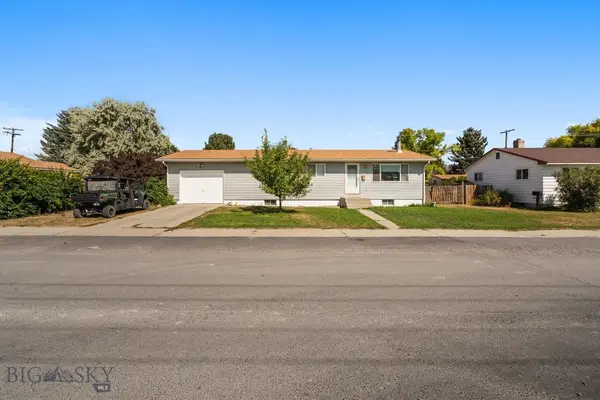 Listed by ERA$340,000Active3 beds 2 baths2,080 sq. ft.
Listed by ERA$340,000Active3 beds 2 baths2,080 sq. ft.9 Skihi Street, Dillon, MT 59725
MLS# 405826Listed by: ERA LAMBROS R.E. - DILLON  $874,000Pending4 beds 3 baths2,527 sq. ft.
$874,000Pending4 beds 3 baths2,527 sq. ft.105 Thatcher Drive, Dillon, MT 59725
MLS# 405774Listed by: BEAVERHEAD HOME AND RANCH RE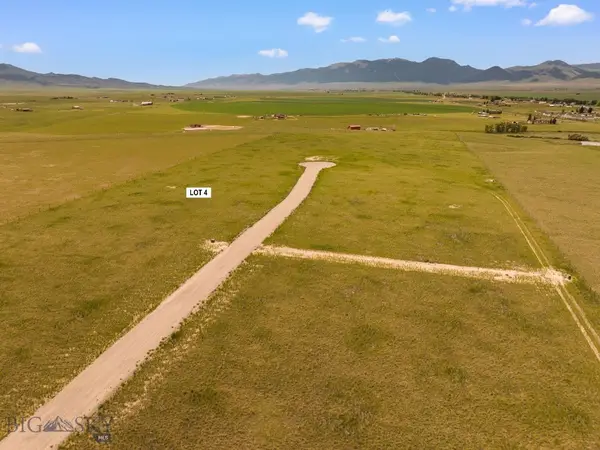 Listed by ERA$199,500Active2.5 Acres
Listed by ERA$199,500Active2.5 AcresLot 4 Axes Canyon Estates, Dillon, MT 59725
MLS# 405716Listed by: ERA LAMBROS R.E. - DILLON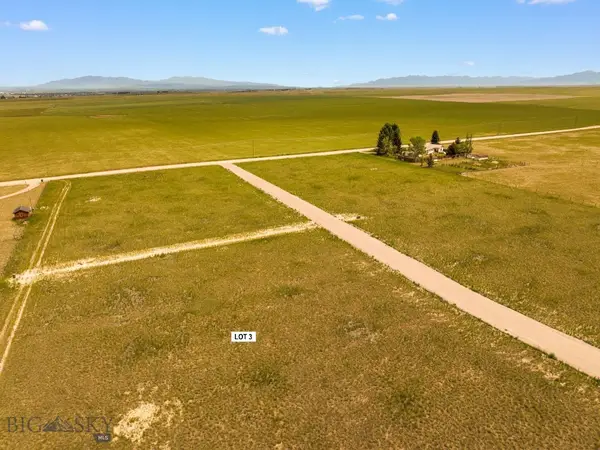 Listed by ERA$205,000Pending2.52 Acres
Listed by ERA$205,000Pending2.52 AcresLot 3 Axes Canyon Estates, Dillon, MT 59725
MLS# 405709Listed by: ERA LAMBROS R.E. - DILLON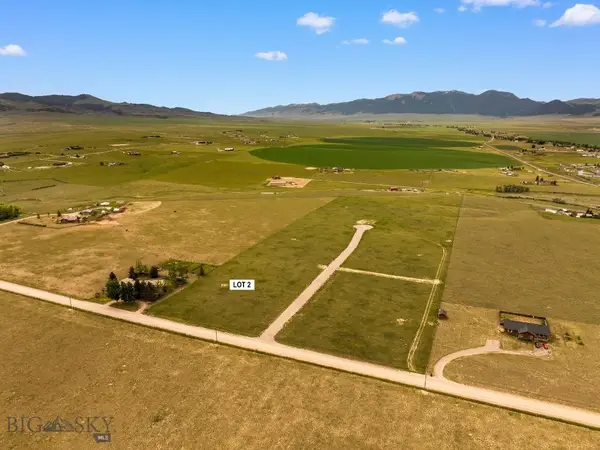 Listed by ERA$199,500Active2.52 Acres
Listed by ERA$199,500Active2.52 AcresLot 2 Axes Canyon Estates, Dillon, MT 59725
MLS# 405707Listed by: ERA LAMBROS R.E. - DILLON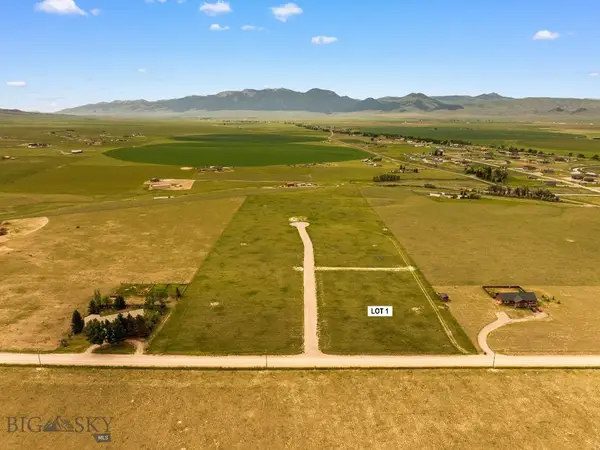 Listed by ERA$199,500Active2.5 Acres
Listed by ERA$199,500Active2.5 AcresLot 1 Axes Canyon Estates, Dillon, MT 59725
MLS# 405706Listed by: ERA LAMBROS R.E. - DILLON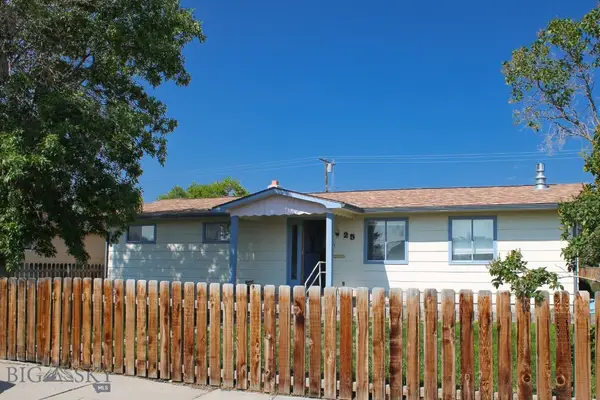 $435,000Active3 beds 2 baths2,112 sq. ft.
$435,000Active3 beds 2 baths2,112 sq. ft.25 S California Street, Dillon, MT 59725
MLS# 404486Listed by: BEST OF THE WEST PROPERTIES $1,500,000Active5 beds 4 baths3,881 sq. ft.
$1,500,000Active5 beds 4 baths3,881 sq. ft.22869 Mt Highway 278, Dillon, MT 59725
MLS# 405300Listed by: BEAVERHEAD HOME AND RANCH RE
