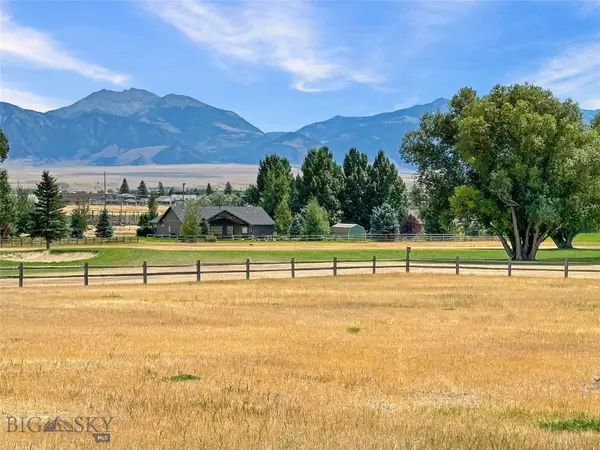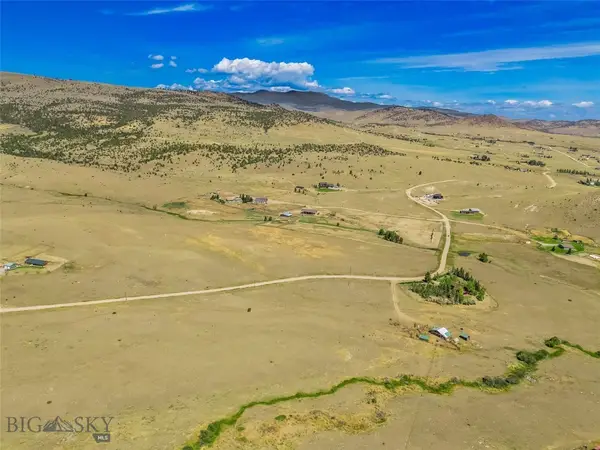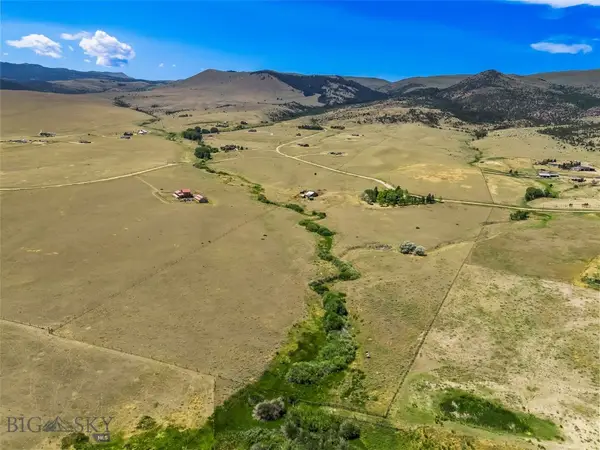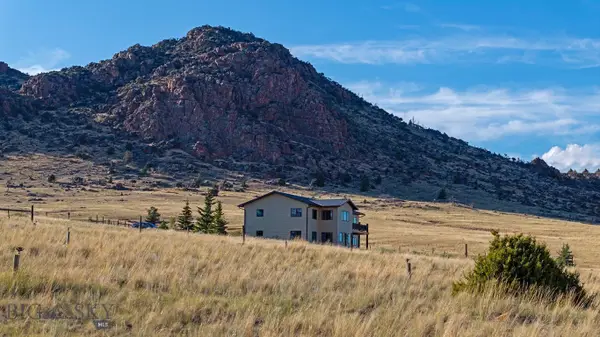21 Sharon Rose Rd, Ennis, MT 59729
Local realty services provided by:ERA Landmark Real Estate



Listed by:jenny rohrback
Office:purewest real estate ennis
MLS#:404607
Source:MT_BZM
Price summary
- Price:$849,000
- Price per sq. ft.:$438.08
- Monthly HOA dues:$50
About this home
Brand new construction in the desirable Shadow Ridge Subdivision! This thoughtfully designed 1,938 sq ft home features 3 bedrooms, 2 bathrooms, and an oversized 3-car garage (1080 sq ft) which offers plenty of space for vehicles, gear, and Montana toys. Enjoy unobstructed views of the Madison Range, with the rare bonus of backing to open ranch land for added privacy and that wide-open Big Sky feel. Inside, you'll find custom-stained alder kitchen cabinets, doors, and trim that bring warmth and character throughout the home. The kitchen is a true highlight with matching stainless steel appliances, including a gas stove, and granite countertops throughout. Luxury vinyl plank flooring flows through the main living areas, while the bathrooms feature beautiful tile finishes. The spacious master suite offers a luxurious retreat with a double vanity, custom tile walk-in shower, and a huge walk-in closet. Step outside to enjoy the Montana lifestyle on your covered front and back patios with stamped concrete—perfect for morning coffee or evening gatherings. The yard is fully landscaped with sod and underground sprinklers, and both the driveway and subdivision roads are paved, a rare and appreciated feature in the area. Located just minutes from downtown Ennis, with easy access to Bozeman and West Yellowstone, you’re perfectly situated for year-round adventure. Whether it's fly fishing on the Madison River, hiking and hunting in the nearby public lands, or skiing and snowmobiling in the winter months, recreation opportunities are endless. Don’t miss the chance to make this brand new home yours in one of Ennis’s most scenic and convenient neighborhoods.
Contact an agent
Home facts
- Year built:2025
- Listing Id #:404607
- Added:13 day(s) ago
- Updated:August 01, 2025 at 07:05 PM
Rooms and interior
- Bedrooms:3
- Total bathrooms:2
- Full bathrooms:2
- Living area:1,938 sq. ft.
Heating and cooling
- Heating:Forced Air, Propane
Structure and exterior
- Roof:Asphalt, Shingle
- Year built:2025
- Building area:1,938 sq. ft.
- Lot area:1.89 Acres
Utilities
- Water:Water Available, Well
- Sewer:Septic Available
Finances and disclosures
- Price:$849,000
- Price per sq. ft.:$438.08
New listings near 21 Sharon Rose Rd
- New
 $695,000Active3 beds 2 baths1,550 sq. ft.
$695,000Active3 beds 2 baths1,550 sq. ft.3 Hollowtop Mountain Court, Ennis, MT 59729
MLS# 404890Listed by: KELLER WILLIAMS WESTERN MT - New
 $199,000Active0.5 Acres
$199,000Active0.5 AcresLot #61 Valley Garden Golf Village, Ennis, MT 59729
MLS# 404893Listed by: KELLER WILLIAMS WESTERN MT - New
 $1,599,900Active-- beds -- baths
$1,599,900Active-- beds -- baths302 Vujo, Ennis, MT 59729
MLS# 404825Listed by: BERKSHIRE HATHAWAY - BOZEMAN - New
 $249,000Active6 Acres
$249,000Active6 AcresTBD Hayfield Loop Trail/lonesome Trail, Ennis, MT 59729
MLS# 404704Listed by: PUREWEST REAL ESTATE ENNIS - New
 $539,000Active20.07 Acres
$539,000Active20.07 AcresParcel 2 Sky Valley Ranches, Ennis, MT 59729
MLS# 404731Listed by: PUREWEST REAL ESTATE ENNIS - New
 $169,000Active6.18 Acres
$169,000Active6.18 AcresLot 267 Virginia City Ranches, Ennis, MT 59729
MLS# 404733Listed by: PUREWEST REAL ESTATE ENNIS  $599,000Pending3 beds 3 baths2,400 sq. ft.
$599,000Pending3 beds 3 baths2,400 sq. ft.273 Two Bumps Rd, Ennis, MT 59729
MLS# 404721Listed by: PUREWEST REAL ESTATE ENNIS- New
 $369,000Active10 Acres
$369,000Active10 AcresParcel 3 Sky Valley Ranches, Ennis, MT 59729
MLS# 404725Listed by: PUREWEST REAL ESTATE ENNIS - New
 $1,250,000Active3 beds 2 baths2,944 sq. ft.
$1,250,000Active3 beds 2 baths2,944 sq. ft.516 Mt Highway 287 W, Ennis, MT 59729
MLS# 404597Listed by: FAY RANCHES - New
 $440,000Active3 beds 2 baths1,230 sq. ft.
$440,000Active3 beds 2 baths1,230 sq. ft.205 Pearl Street, Ennis, MT 59729
MLS# 404681Listed by: KELLER WILLIAMS MONTANA REALTY
