8 Sharon Rose Road, Ennis, MT 59729
Local realty services provided by:ERA Landmark Real Estate
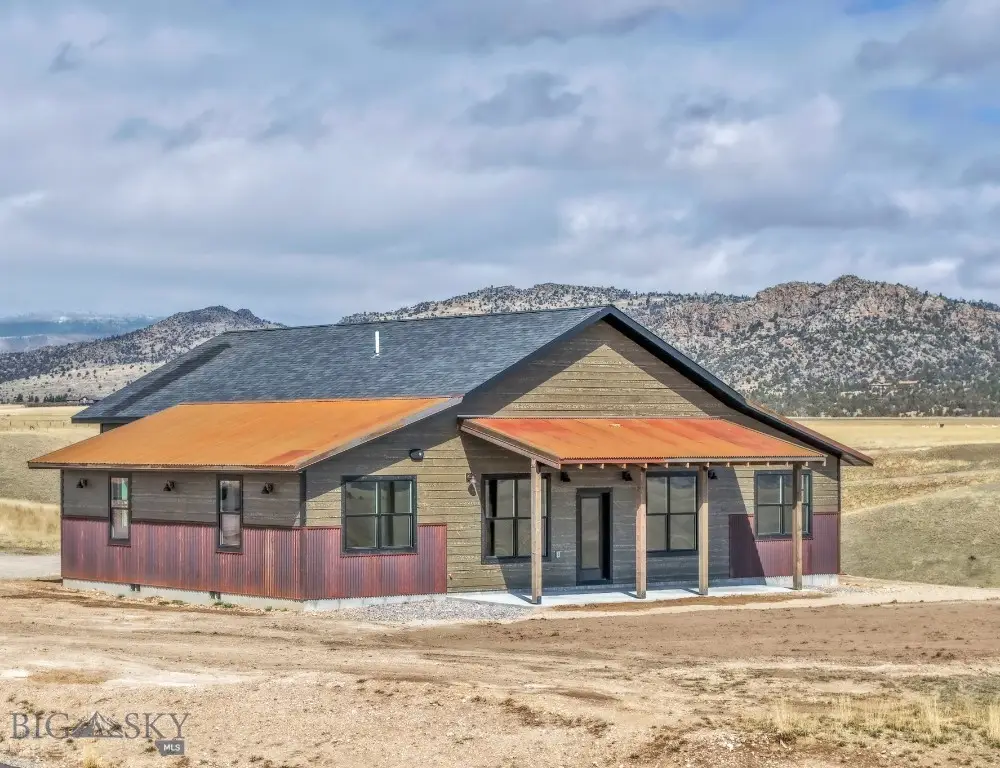


8 Sharon Rose Road,Ennis, MT 59729
$660,000
- 3 Beds
- 2 Baths
- 1,600 sq. ft.
- Single family
- Active
Listed by:kristie vessey
Office:exp realty, llc.
MLS#:401258
Source:MT_BZM
Price summary
- Price:$660,000
- Price per sq. ft.:$412.5
- Monthly HOA dues:$50
About this home
Welcome to your brand-new home in the desirable Shadow Ridge Subdivision! This thoughtfully designed 1,600± sq ft residence offers 3 bedrooms and 2 bathrooms, providing comfortable, modern living in a peaceful Montana setting. The primary suite features an en suite bathroom with a beautifully tiled shower, creating a private retreat at the end of the day. Granite countertops and custom cabinetry enhance both the kitchen and bathrooms, blending quality craftsmanship with style. The spacious 682± sq ft garage is equipped with two 9'x8' automatic doors, offering plenty of room for vehicles, gear, and workspace. A 1,000-gallon owned and buried propane tank ensures efficient, reliable energy. Enjoy breathtaking views of the Madison Range from the covered porch — a perfect place to relax and take in Montana's natural beauty. Shadow Ridge Subdivision features paved roads and generous open spaces, offering both convenience and elbow room. Don’t miss the chance to own this beautiful new home surrounded by wide open skies and mountain views!
Contact an agent
Home facts
- Year built:2025
- Listing Id #:401258
- Added:115 day(s) ago
- Updated:July 25, 2025 at 03:06 PM
Rooms and interior
- Bedrooms:3
- Total bathrooms:2
- Full bathrooms:1
- Living area:1,600 sq. ft.
Heating and cooling
- Cooling:Ceiling Fans, Central Air
- Heating:Forced Air, Propane
Structure and exterior
- Roof:Asphalt, Shingle
- Year built:2025
- Building area:1,600 sq. ft.
- Lot area:1.12 Acres
Utilities
- Water:Water Available, Well
- Sewer:Septic Available
Finances and disclosures
- Price:$660,000
- Price per sq. ft.:$412.5
New listings near 8 Sharon Rose Road
- New
 $695,000Active3 beds 2 baths1,550 sq. ft.
$695,000Active3 beds 2 baths1,550 sq. ft.3 Hollowtop Mountain Court, Ennis, MT 59729
MLS# 404890Listed by: KELLER WILLIAMS WESTERN MT - New
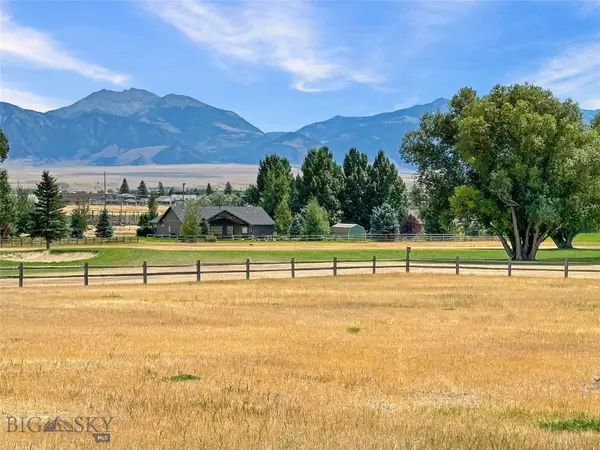 $199,000Active0.5 Acres
$199,000Active0.5 AcresLot #61 Valley Garden Golf Village, Ennis, MT 59729
MLS# 404893Listed by: KELLER WILLIAMS WESTERN MT - New
 $1,599,900Active-- beds -- baths
$1,599,900Active-- beds -- baths302 Vujo, Ennis, MT 59729
MLS# 404825Listed by: BERKSHIRE HATHAWAY - BOZEMAN - New
 $249,000Active6 Acres
$249,000Active6 AcresTBD Hayfield Loop Trail/lonesome Trail, Ennis, MT 59729
MLS# 404704Listed by: PUREWEST REAL ESTATE ENNIS - New
 $539,000Active20.07 Acres
$539,000Active20.07 AcresParcel 2 Sky Valley Ranches, Ennis, MT 59729
MLS# 404731Listed by: PUREWEST REAL ESTATE ENNIS - New
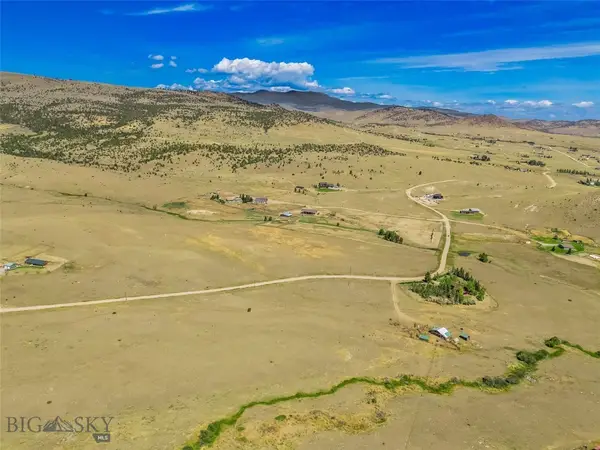 $169,000Active6.18 Acres
$169,000Active6.18 AcresLot 267 Virginia City Ranches, Ennis, MT 59729
MLS# 404733Listed by: PUREWEST REAL ESTATE ENNIS  $599,000Pending3 beds 3 baths2,400 sq. ft.
$599,000Pending3 beds 3 baths2,400 sq. ft.273 Two Bumps Rd, Ennis, MT 59729
MLS# 404721Listed by: PUREWEST REAL ESTATE ENNIS- New
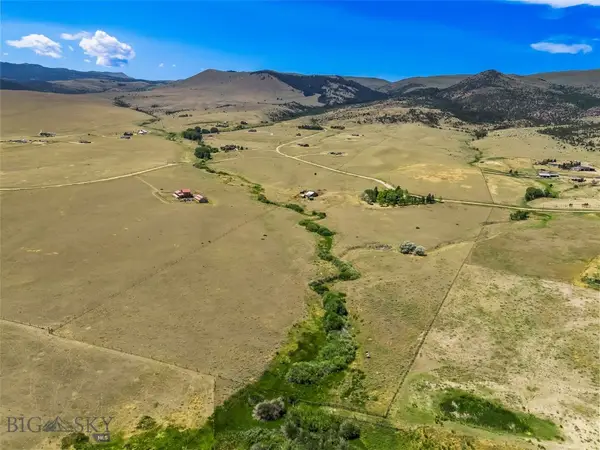 $369,000Active10 Acres
$369,000Active10 AcresParcel 3 Sky Valley Ranches, Ennis, MT 59729
MLS# 404725Listed by: PUREWEST REAL ESTATE ENNIS - New
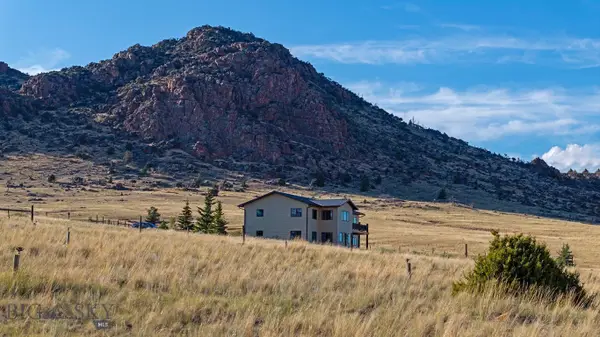 $1,250,000Active3 beds 2 baths2,944 sq. ft.
$1,250,000Active3 beds 2 baths2,944 sq. ft.516 Mt Highway 287 W, Ennis, MT 59729
MLS# 404597Listed by: FAY RANCHES - New
 $440,000Active3 beds 2 baths1,230 sq. ft.
$440,000Active3 beds 2 baths1,230 sq. ft.205 Pearl Street, Ennis, MT 59729
MLS# 404681Listed by: KELLER WILLIAMS MONTANA REALTY
