93 Golf Course Drive, Ennis, MT 59729
Local realty services provided by:ERA Landmark Real Estate
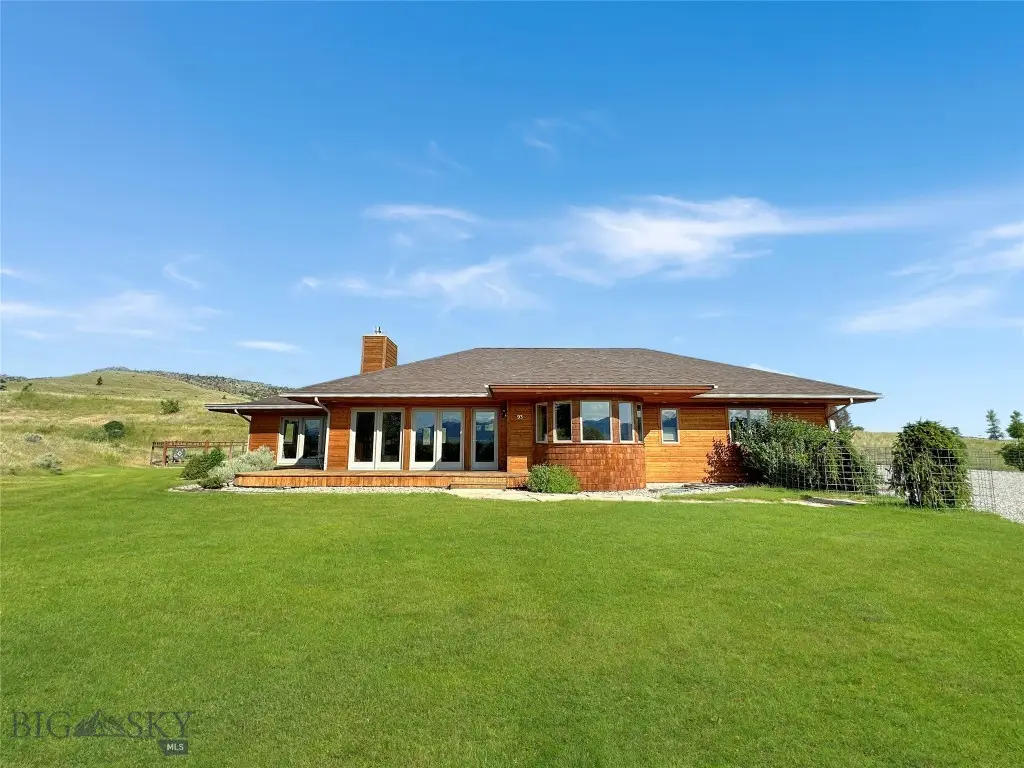
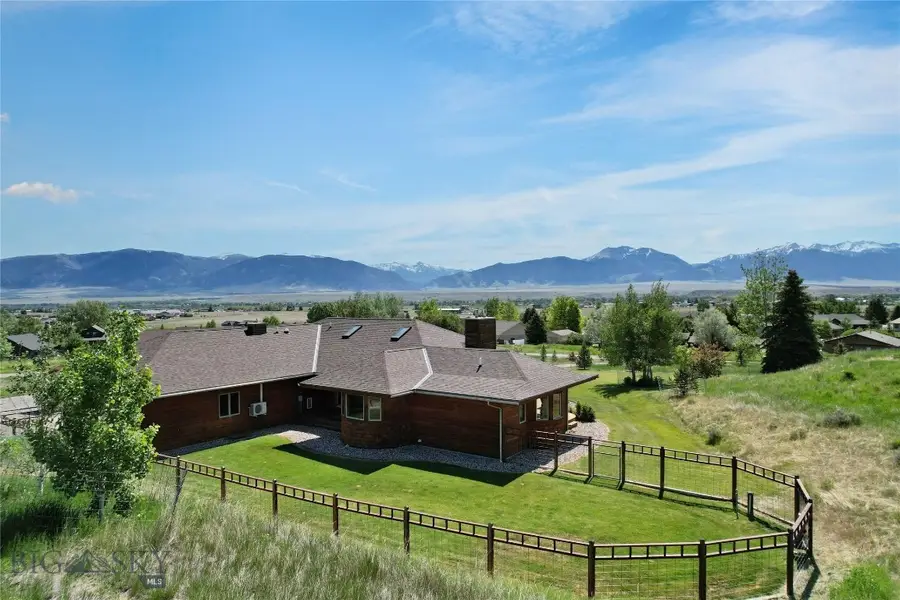
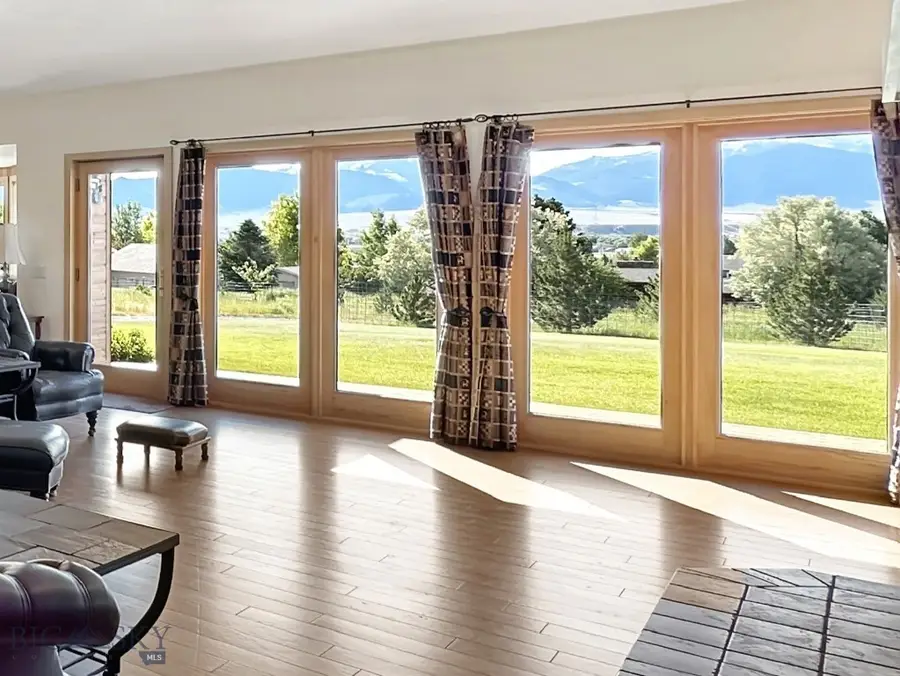
Listed by:dot merrill
Office:keller williams western mt
MLS#:400551
Source:MT_BZM
Price summary
- Price:$969,000
- Price per sq. ft.:$407.31
- Monthly HOA dues:$8.33
About this home
Views, Views, Views unblockable views in a house designed and positioned on the property to provide views from every room. It is a craftsman style home based on a prize winning design in the legacy of Frank Lloyd Wright. The view rich great room combines the kitchen, dining and living rooms in an open floor plan. The huge kitchen and surround counter makes for excellent entertaining. There are two ensuite bedrooms with private baths. A third bedroom, guest bathroom and large private office (with fiber optics) are off the great room. Solid wood doors and custom maple cabinetry. Clear cedar planks in office and dining room bay alcoves. You'll have privacy to enjoy front deck views from May to October due to mature landscaping and an irrigation system suppled by a private, 30 gallon a minute well. A touch of country yet minutes to downtown Ennis on this 1.62 acre property is positioned between an open space and the 4th fairway of the Madison County public golf course providing additional space from other properties. The First Tee is an 8 minute walk from the house. Golf balls cannot reach your property, but you can sit in your living room and look down the 4th fairway to see Centennial Peak 50 miles away in Idaho. The house is constructed with Structural Insulated Panels (SIP), an expensive form of construction which provides superior temperature, wind and sound insulation. The "Heat Recovery Ventilation System" ensures fresh air in winter without introducing cold air. Radiant floor heat under tile and wood floors with baseboard in carpeted bedrooms. A heating gas fireplace and heat pump provide additional ambiance and air conditioning. Recessed exterior lighting around the house and front porch decorative light by Ennis artist Trudy Gilliam. 4'9" visqueen lined crawl space. HOA fees are extremely low for a golf course property! If you are looking for a top quality home in an great location then be sure to set up an appointment to see this one today!
(See Supplements for all the upgrades to the property).
Contact an agent
Home facts
- Year built:1999
- Listing Id #:400551
- Added:133 day(s) ago
- Updated:August 14, 2025 at 06:44 PM
Rooms and interior
- Bedrooms:3
- Total bathrooms:3
- Full bathrooms:1
- Living area:2,379 sq. ft.
Heating and cooling
- Cooling:Ceiling Fans
- Heating:Baseboard, Propane, Radiant Floor
Structure and exterior
- Roof:Shingle
- Year built:1999
- Building area:2,379 sq. ft.
- Lot area:1.62 Acres
Utilities
- Water:Water Available, Well
- Sewer:Septic Available
Finances and disclosures
- Price:$969,000
- Price per sq. ft.:$407.31
- Tax amount:$2,354 (2024)
New listings near 93 Golf Course Drive
- New
 $695,000Active3 beds 2 baths1,550 sq. ft.
$695,000Active3 beds 2 baths1,550 sq. ft.3 Hollowtop Mountain Court, Ennis, MT 59729
MLS# 404890Listed by: KELLER WILLIAMS WESTERN MT - New
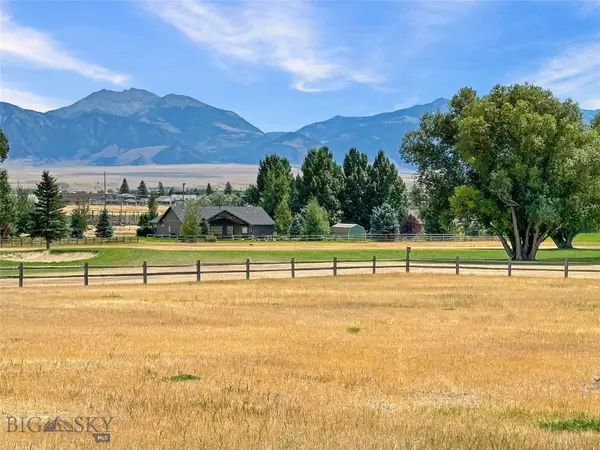 $199,000Active0.5 Acres
$199,000Active0.5 AcresLot #61 Valley Garden Golf Village, Ennis, MT 59729
MLS# 404893Listed by: KELLER WILLIAMS WESTERN MT - New
 $1,599,900Active-- beds -- baths
$1,599,900Active-- beds -- baths302 Vujo, Ennis, MT 59729
MLS# 404825Listed by: BERKSHIRE HATHAWAY - BOZEMAN - New
 $249,000Active6 Acres
$249,000Active6 AcresTBD Hayfield Loop Trail/lonesome Trail, Ennis, MT 59729
MLS# 404704Listed by: PUREWEST REAL ESTATE ENNIS - New
 $539,000Active20.07 Acres
$539,000Active20.07 AcresParcel 2 Sky Valley Ranches, Ennis, MT 59729
MLS# 404731Listed by: PUREWEST REAL ESTATE ENNIS - New
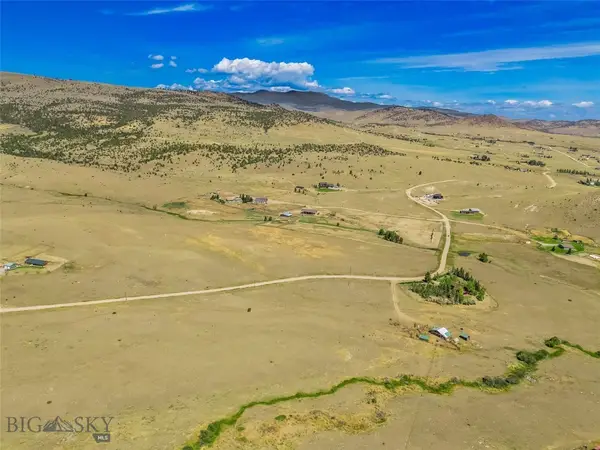 $169,000Active6.18 Acres
$169,000Active6.18 AcresLot 267 Virginia City Ranches, Ennis, MT 59729
MLS# 404733Listed by: PUREWEST REAL ESTATE ENNIS  $599,000Pending3 beds 3 baths2,400 sq. ft.
$599,000Pending3 beds 3 baths2,400 sq. ft.273 Two Bumps Rd, Ennis, MT 59729
MLS# 404721Listed by: PUREWEST REAL ESTATE ENNIS- New
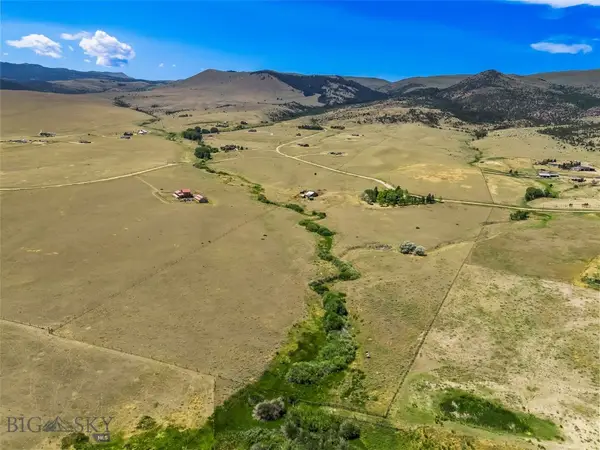 $369,000Active10 Acres
$369,000Active10 AcresParcel 3 Sky Valley Ranches, Ennis, MT 59729
MLS# 404725Listed by: PUREWEST REAL ESTATE ENNIS - New
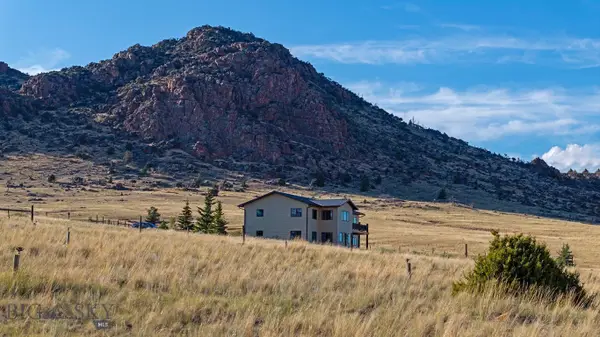 $1,250,000Active3 beds 2 baths2,944 sq. ft.
$1,250,000Active3 beds 2 baths2,944 sq. ft.516 Mt Highway 287 W, Ennis, MT 59729
MLS# 404597Listed by: FAY RANCHES - New
 $440,000Active3 beds 2 baths1,230 sq. ft.
$440,000Active3 beds 2 baths1,230 sq. ft.205 Pearl Street, Ennis, MT 59729
MLS# 404681Listed by: KELLER WILLIAMS MONTANA REALTY
