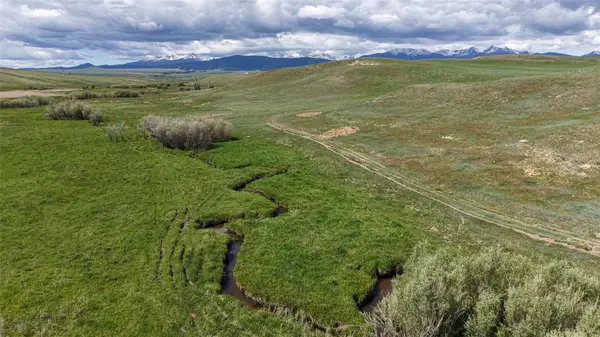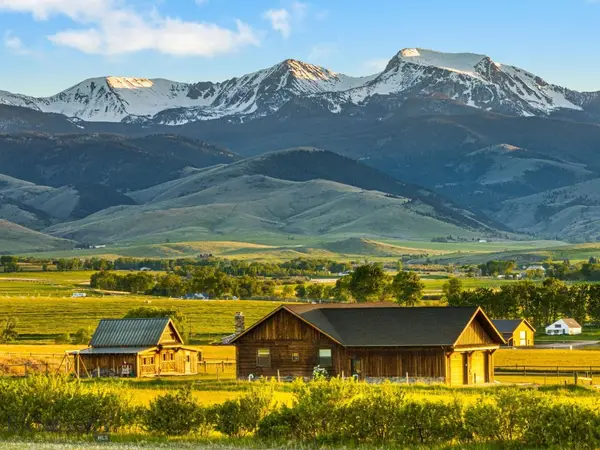8 Duke Drive, Harrison, MT 59735
Local realty services provided by:ERA Landmark Real Estate
Listed by:ron gay
Office:berkshire hathaway - ennis
MLS#:401714
Source:MT_BZM
Price summary
- Price:$769,000
- Price per sq. ft.:$300.39
About this home
This is a premier modular home built by Fleetwood and is the top-of-the-line Barrington Model. The home was built in Idaho to Montana Code and inspected by Montana Inspectors. The home is very well insulated and extremely efficient. This beautiful 4-bedroom home is near the quaint town of Harrison. Currently the 4th bedroom is being used as an office. The home has a Fiber Optic connection from 3 Rivers Cooperative for a robust and reliable Internet connection, and all your entertainment needs. This is a perfect "work from home" location!
Fully fenced back yard for your pets and kids. There is a beautiful deck and patio area to enjoy the views of the surrounding mountain ranges. Tobacco Root Mtns, Bridger Mtns, and the Madison Mountain Range
Newly constructed 3 car garage (972sqft) which is insulated and heated.
The views are unobstructed both behind and in front of the home.
The home has a fantastic well that produces 30gpm and delivers clear, clean, and cold water.
This home has a 2 year "transferable" full warranty on the entire structure, furnace, and all of the appliances.
There are mild Covenants and there is not a HOA. Please see in Associated Documents.
The crawl space floor is fully covered, very clean, lighted, hot water pipes wrapped, and insulation around the foundation is very evident. Crawl Space is approx. 4 feet deep.
This area offers many recreational opportunities. Harrison Lake (with great fishing and water sports) is a couple miles away. The historic town of Pony and the National Forest in the Tobacco Root Mountains are within 15 miles.
Bozeman and Three Forks MT. are both easy commutes. Yellowstone Park is 2 hours away.
Contact an agent
Home facts
- Year built:2023
- Listing ID #:401714
- Added:136 day(s) ago
- Updated:September 01, 2025 at 02:48 AM
Rooms and interior
- Bedrooms:4
- Total bathrooms:3
- Full bathrooms:2
- Half bathrooms:1
- Living area:2,560 sq. ft.
Heating and cooling
- Heating:Electric
Structure and exterior
- Roof:Asphalt
- Year built:2023
- Building area:2,560 sq. ft.
- Lot area:1.61 Acres
Utilities
- Water:Water Available, Well
- Sewer:Septic Available
Finances and disclosures
- Price:$769,000
- Price per sq. ft.:$300.39
- Tax amount:$2,446 (2024)
New listings near 8 Duke Drive
 $3,900,000Active-- beds 2 baths2,386 sq. ft.
$3,900,000Active-- beds 2 baths2,386 sq. ft.164 Pony Road, Harrison, MT 59735
MLS# 30055707Listed by: BERKSHIRE HATHAWAY - BOZEMAN $475,000Active3 beds 1 baths1,355 sq. ft.
$475,000Active3 beds 1 baths1,355 sq. ft.125 Center Street, Harrison, MT 58735
MLS# 404538Listed by: AMERIMONT REAL ESTATE $1,289,000Active3 beds 3 baths3,736 sq. ft.
$1,289,000Active3 beds 3 baths3,736 sq. ft.120 Horseshoe Loop, Harrison, MT 59735
MLS# 403892Listed by: VENTURE WEST REALTY $4,750,000Active480 Acres
$4,750,000Active480 AcresTBD Williams Lane, Harrison, MT 59735
MLS# 30052951Listed by: WESTERN RANCH BROKERS LLC $825,000Active4 beds 2 baths2,688 sq. ft.
$825,000Active4 beds 2 baths2,688 sq. ft.64 Duke Drive, Harrison, MT 59735
MLS# 402661Listed by: OUTLAW REALTY $625,000Active3 beds 2 baths1,820 sq. ft.
$625,000Active3 beds 2 baths1,820 sq. ft.7 Whitetail Drive, Harrison, MT 59735
MLS# 399624Listed by: AMERIMONT REAL ESTATE $115,000Active1.13 Acres
$115,000Active1.13 AcresTBD Whitetail Drive, Harrison, MT 59735
MLS# 390001Listed by: AMERIMONT REAL ESTATE
