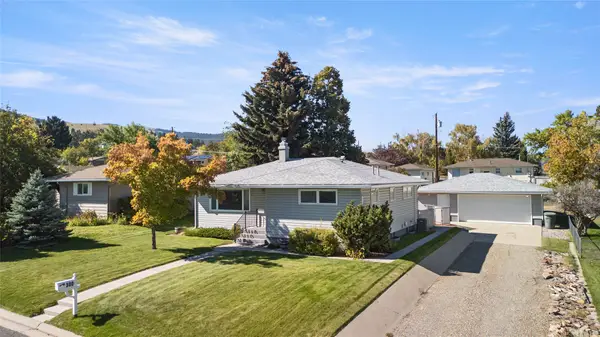1 Reeders Village Drive, Helena, MT 59601
Local realty services provided by:ERA Lambros Real Estate
1 Reeders Village Drive,Helena, MT 59601
$1,250,000
- 4 Beds
- 3 Baths
- 3,707 sq. ft.
- Single family
- Active
Listed by:mary ahmann hibbard
Office:helena home team
MLS#:30048139
Source:MT_NMAR
Price summary
- Price:$1,250,000
- Price per sq. ft.:$337.2
- Monthly HOA dues:$20.83
About this home
Welcome to 1 Reeders Village — where luxury meets Montana’s natural beauty. Perched at the base of Mount Helena City Park, this 4-bed, 2.5-bath executive home was built by Dick Anderson construction. Surrounded by parkland on two sides, private trail access from the backyard, and a location just blocks from downtown, this setting is truly unbeatable. The great room features 19-foot coffered ceilings, fireplace, and expansive windows overlooking the private yard. The kitchen includes granite countertops, a large island and connects to the formal dining room via a wet bar. A bonus office opens through French doors to a private patio. Main level living with a laundry area next to the spacious primary suite with a soaking tub, tiled shower, and a walk in closet. Upstairs are three additional bedrooms, a full bath, and a large rec room with vaulted ceilings, a wet bar, and flexible space for a media setup and game area. New luxury carpet and high end stainless steel appliances throughout! Outside, enjoy multiple patios, a hot tub area, and seating nooks across .75 acres. The landscaping blends a manicured lawn (with underground sprinklers) into the natural beauty of Mount Helena. Additional highlights include a newer roof, air conditioning, a 2-car garage, ample parking, and a natural gas grill.
Contact an agent
Home facts
- Year built:1998
- Listing ID #:30048139
- Added:114 day(s) ago
- Updated:September 15, 2025 at 04:40 PM
Rooms and interior
- Bedrooms:4
- Total bathrooms:3
- Full bathrooms:2
- Half bathrooms:1
- Living area:3,707 sq. ft.
Heating and cooling
- Cooling:Central Air
- Heating:Forced Air
Structure and exterior
- Roof:Composition
- Year built:1998
- Building area:3,707 sq. ft.
- Lot area:0.75 Acres
Finances and disclosures
- Price:$1,250,000
- Price per sq. ft.:$337.2
- Tax amount:$9,631 (2024)
New listings near 1 Reeders Village Drive
- New
 $469,000Active3 beds 2 baths2,146 sq. ft.
$469,000Active3 beds 2 baths2,146 sq. ft.300 Graham Street, Helena, MT 59601
MLS# 30056388Listed by: BERKSHIRE HATHAWAY HOMESERVICES - HELENA - New
 $2,350,000Active3 beds 2 baths2,070 sq. ft.
$2,350,000Active3 beds 2 baths2,070 sq. ft.3950 Floweree Drive, Helena, MT 59602
MLS# 30057830Listed by: SONNY TODD REAL ESTATE - New
 $319,000Active5.07 Acres
$319,000Active5.07 AcresTBD M Scotty Drive, Helena, MT 59602
MLS# 30057980Listed by: BAHNY REALTY - New
 $620,000Active4 beds 2 baths2,448 sq. ft.
$620,000Active4 beds 2 baths2,448 sq. ft.418 Albert Street, Helena, MT 59601
MLS# 30057984Listed by: BIG SKY BROKERS, LLC - New
 $175,000Active30.66 Acres
$175,000Active30.66 Acres495 Usfs Service Road, Helena, MT 59602
MLS# 30057961Listed by: WINDERMERE - HELENA - New
 $550,000Active-- beds -- baths3,080 sq. ft.
$550,000Active-- beds -- baths3,080 sq. ft.200 7th Avenue, Helena, MT 59601
MLS# 30057910Listed by: KELLER WILLIAMS CAPITAL REALTY - New
 $325,000Active3 beds 2 baths1,375 sq. ft.
$325,000Active3 beds 2 baths1,375 sq. ft.1931 Choteau Street, Helena, MT 59601
MLS# 30057900Listed by: EXIT REALTY OF HELENA - New
 $584,900Active4 beds 3 baths1,925 sq. ft.
$584,900Active4 beds 3 baths1,925 sq. ft.1365 Angus Road, Helena, MT 59602
MLS# 30057901Listed by: ASSOCIATED BROKERS, LLC - New
 $489,900Active4 beds 2 baths1,940 sq. ft.
$489,900Active4 beds 2 baths1,940 sq. ft.630 Stadler Road, Helena, MT 59602
MLS# 30057744Listed by: CENTURY 21 HERITAGE REALTY - HELENA - New
 $299,000Active10.8 Acres
$299,000Active10.8 Acres4980 Old Iron Drive, Helena, MT 59602
MLS# 30057878Listed by: WESTERN REALTY, LLC
