15 Painted Lance Trail, Livingston, MT 59047
Local realty services provided by:ERA Landmark Real Estate
15 Painted Lance Trail,Livingston, MT 59047
$925,000
- 3 Beds
- 3 Baths
- 4,268 sq. ft.
- Single family
- Pending
Listed by: chip njaa, nic ritter
Office: keller williams montana realty
MLS#:405462
Source:MT_BZM
Price summary
- Price:$925,000
- Price per sq. ft.:$216.73
- Monthly HOA dues:$41.67
About this home
Discover wide-open Montana living in Buffalo Trails Estates, located just to the south of Livingston! This spacious home offers vaulted ceilings and an open-concept design, with a wraparound deck showcasing sweeping mountain views in every direction. The expansive primary suite features a spa-like ensuite with a jetted tub, tiled shower, and a massive walk-in closet. Enjoy the convenience of a walk-out basement, a freshly painted main level, and a newly stained wood exterior. The lower level includes two additional bedrooms (non-conforming due to lack of closets) with egress windows, perfect for guests, an office, or hobby space. Outdoors, this property is ideal for horse owners, with average lot sizes of 10 to 20 acres in the subdivision, ensuring privacy and elbow room. The oversized garage accommodates up to four vehicles—or your camper, drift boat, and more. Additional highlights include air conditioning, forced-air heat, a durable metal roof for peace of mind and lower insurance rates, and incredible views no matter which window you're looking out of. Be sure to view the 2D floor plans in the photo section to fully appreciate the layout of this inviting Montana retreat!
Contact an agent
Home facts
- Year built:2006
- Listing ID #:405462
- Added:75 day(s) ago
- Updated:November 15, 2025 at 09:06 AM
Rooms and interior
- Bedrooms:3
- Total bathrooms:3
- Full bathrooms:1
- Half bathrooms:2
- Living area:4,268 sq. ft.
Heating and cooling
- Cooling:Ceiling Fans, Central Air
- Heating:Forced Air, Propane, Wood
Structure and exterior
- Roof:Metal
- Year built:2006
- Building area:4,268 sq. ft.
- Lot area:10.16 Acres
Utilities
- Water:Water Available, Well
- Sewer:Septic Available
Finances and disclosures
- Price:$925,000
- Price per sq. ft.:$216.73
- Tax amount:$4,984 (2024)
New listings near 15 Painted Lance Trail
- Open Sun, 1 to 3pmNew
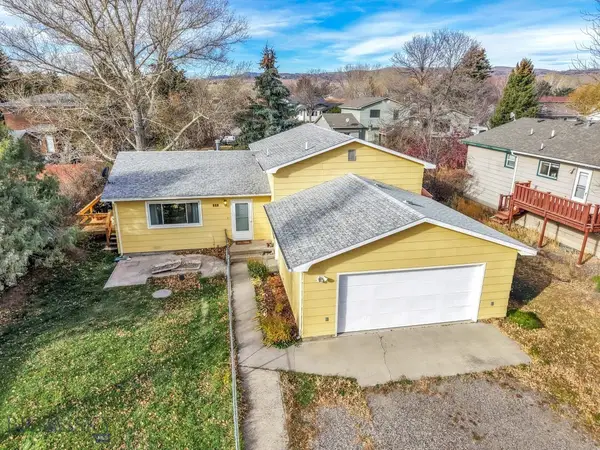 $535,000Active3 beds 2 baths1,725 sq. ft.
$535,000Active3 beds 2 baths1,725 sq. ft.203 Chestnut, Livingston, MT 59047
MLS# 407049Listed by: BERKSHIRE HATHAWAY LIVINGSTON - New
 $500,000Active3 beds 1 baths1,895 sq. ft.
$500,000Active3 beds 1 baths1,895 sq. ft.213 S 9th Street, Livingston, MT 59047
MLS# 407010Listed by: SMALL DOG REALTY - New
 $299,500Active20 Acres
$299,500Active20 Acres00 Above Paradise Trail, Livingston, MT 59047
MLS# 406923Listed by: MAVERICK REALTY - New
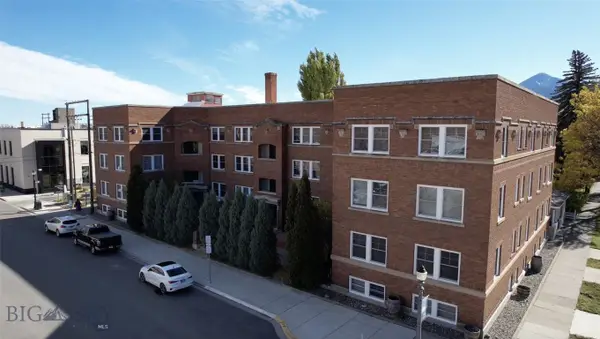 $4,900,000Active-- beds -- baths
$4,900,000Active-- beds -- baths219 W Callender Street, Livingston, MT 59047
MLS# 406916Listed by: COLDWELL BANKER DISTINCTIVE PR - New
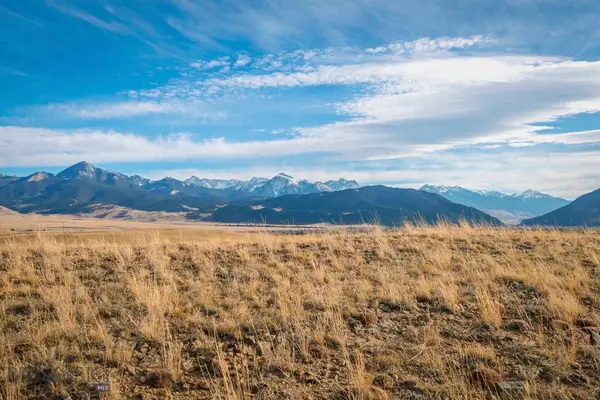 $575,000Active22.88 Acres
$575,000Active22.88 Acres117 Prairie Drive, Livingston, MT 59047
MLS# 406791Listed by: SMALL DOG REALTY 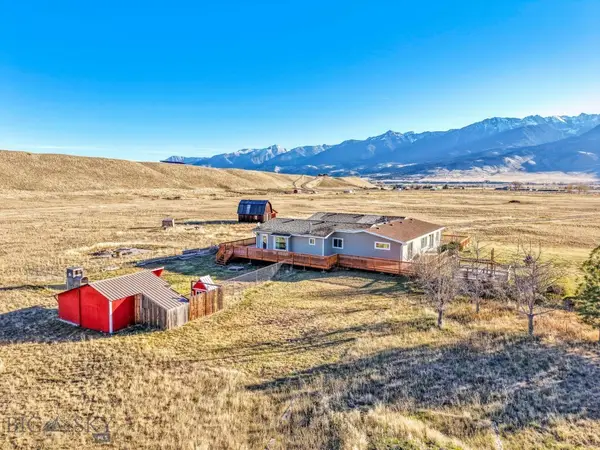 $1,200,000Active-- beds -- baths
$1,200,000Active-- beds -- baths109 Run Way Lane, Livingston, MT 59047
MLS# 406718Listed by: BERKSHIRE HATHAWAY LIVINGSTON- Open Sun, 1 to 3pm
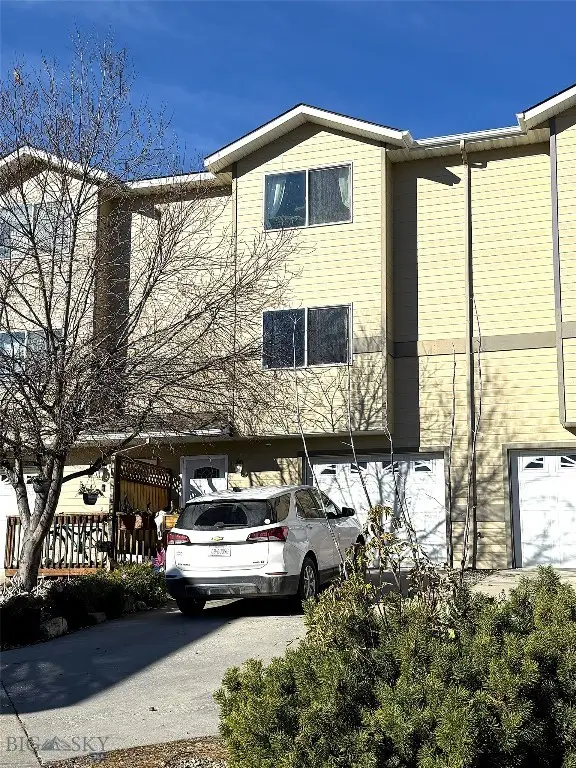 $290,000Active2 beds 2 baths1,329 sq. ft.
$290,000Active2 beds 2 baths1,329 sq. ft.707 N N #I, Livingston, MT 59047
MLS# 406815Listed by: UNITED COUNTRY REAL ESTATE / YELLOWSTONE REAL ESTA 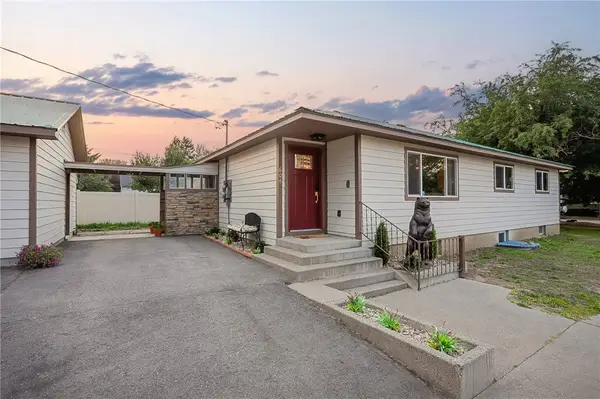 $750,000Active-- beds -- baths2,486 sq. ft.
$750,000Active-- beds -- baths2,486 sq. ft.606 W Chinook Street, Other, MT 59047
MLS# 356388Listed by: KELLER WILLIAMS YELLOWSTONE PROPERTIES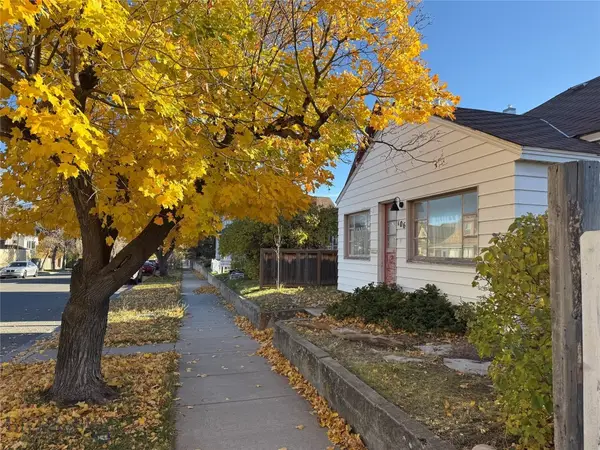 $275,000Pending2 beds 1 baths1,189 sq. ft.
$275,000Pending2 beds 1 baths1,189 sq. ft.106 S H Street, Livingston, MT 59047
MLS# 406826Listed by: MAVERICK REALTY $160,000Active0.21 Acres
$160,000Active0.21 AcresTBD Chestnut Lane, Livingston, MT 59047
MLS# 406774Listed by: MAVERICK REALTY
