198 Elk Ridge Road, Livingston, MT 59047
Local realty services provided by:ERA Landmark Real Estate
198 Elk Ridge Road,Livingston, MT 59047
$3,495,000
- 4 Beds
- 4 Baths
- 4,111 sq. ft.
- Single family
- Pending
Listed by: branif scott
Office: fay ranches
MLS#:402303
Source:MT_BZM
Price summary
- Price:$3,495,000
- Price per sq. ft.:$850.16
About this home
Nestled between the vibrant mountain towns of Bozeman and Livingston, Highland Ranch sits on 41± acres in one of Montana’s most coveted recreational corridors. The property boasts awe-inspiring views of four iconic mountain ranges-Crazy, Absaroka, Gallatin, and Bridgers-framing every sunrise and sunset in breathtaking beauty. With diverse topography and rich native vegetation, the ranch is a true wildlife sanctuary. From the expansive porches of the custom 4,111± square foot, three-bedroom, three-and-a-half-bathroom home fully completed two years ago, watch elk graze and golden light paint the peaks. This is mountain living at its most majestic. The property also includes a 2,800 sq ft shop with 220V and a heated warming area. The offering includes 41± total acres, divided into two parcels of approximately 20 acres each. The western 20.602± acre parcel is under a Conservation Easement that restricts residential development but allows agricultural-related structures, ensuring long-term open space preservation. The eastern 20± acre parcel is not subject to a Conservation Easement where the house is located.
Contact an agent
Home facts
- Year built:2017
- Listing ID #:402303
- Added:150 day(s) ago
- Updated:November 15, 2025 at 09:07 AM
Rooms and interior
- Bedrooms:4
- Total bathrooms:4
- Full bathrooms:2
- Half bathrooms:1
- Living area:4,111 sq. ft.
Heating and cooling
- Cooling:Wall Window Units
- Heating:Propane, Radiant Floor, Wood
Structure and exterior
- Roof:Asphalt, Metal
- Year built:2017
- Building area:4,111 sq. ft.
- Lot area:41 Acres
Utilities
- Water:Water Available, Well
- Sewer:Septic Available
Finances and disclosures
- Price:$3,495,000
- Price per sq. ft.:$850.16
- Tax amount:$11,329 (2024)
New listings near 198 Elk Ridge Road
- Open Sun, 1 to 3pmNew
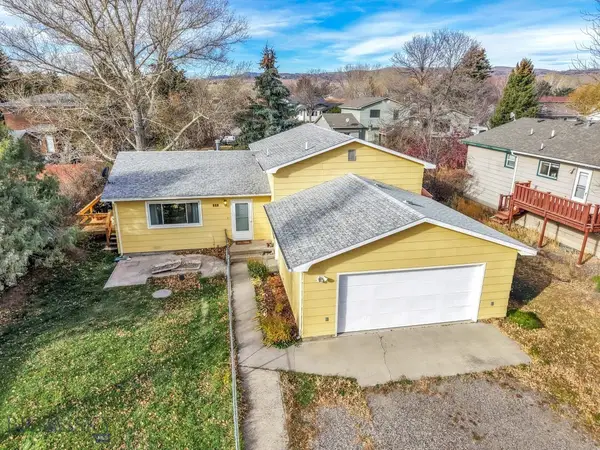 $535,000Active3 beds 2 baths1,725 sq. ft.
$535,000Active3 beds 2 baths1,725 sq. ft.203 Chestnut, Livingston, MT 59047
MLS# 407049Listed by: BERKSHIRE HATHAWAY LIVINGSTON - New
 $500,000Active3 beds 1 baths1,895 sq. ft.
$500,000Active3 beds 1 baths1,895 sq. ft.213 S 9th Street, Livingston, MT 59047
MLS# 407010Listed by: SMALL DOG REALTY - New
 $299,500Active20 Acres
$299,500Active20 Acres00 Above Paradise Trail, Livingston, MT 59047
MLS# 406923Listed by: MAVERICK REALTY - New
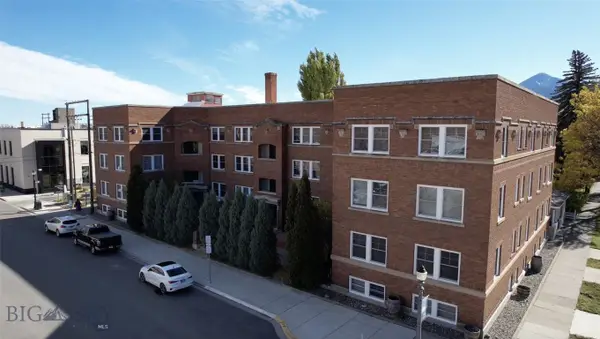 $4,900,000Active-- beds -- baths
$4,900,000Active-- beds -- baths219 W Callender Street, Livingston, MT 59047
MLS# 406916Listed by: COLDWELL BANKER DISTINCTIVE PR - New
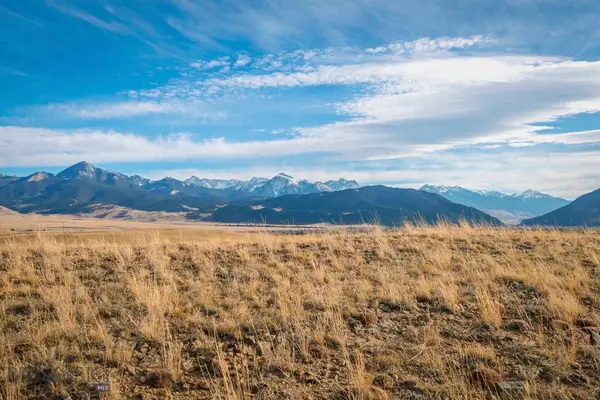 $575,000Active22.88 Acres
$575,000Active22.88 Acres117 Prairie Drive, Livingston, MT 59047
MLS# 406791Listed by: SMALL DOG REALTY 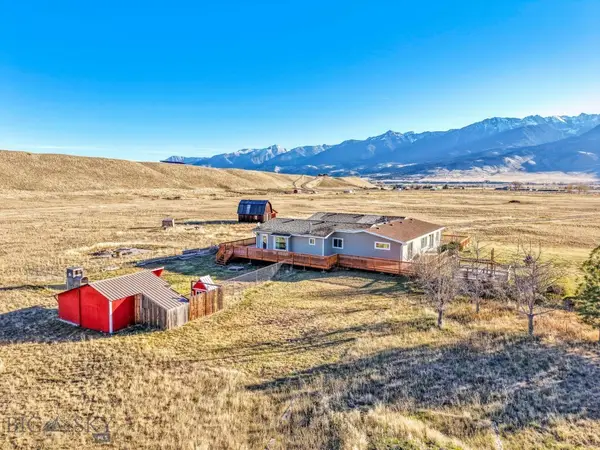 $1,200,000Active-- beds -- baths
$1,200,000Active-- beds -- baths109 Run Way Lane, Livingston, MT 59047
MLS# 406718Listed by: BERKSHIRE HATHAWAY LIVINGSTON- Open Sun, 1 to 3pm
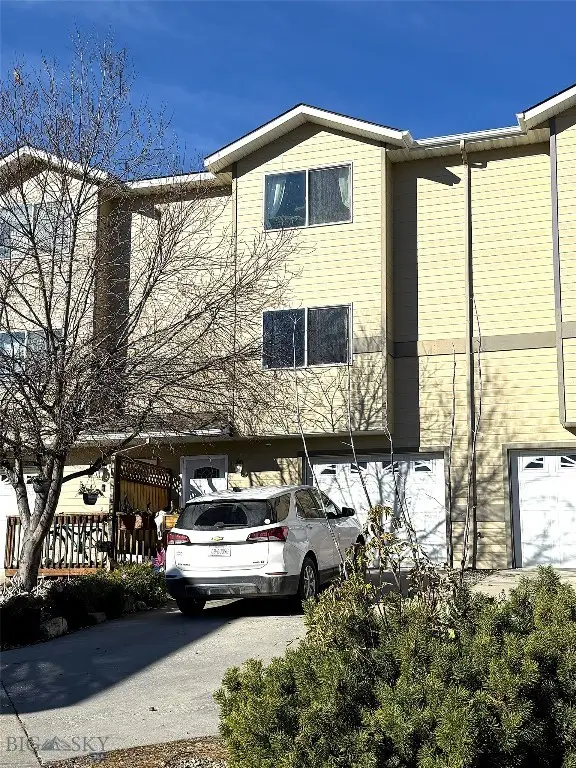 $290,000Active2 beds 2 baths1,329 sq. ft.
$290,000Active2 beds 2 baths1,329 sq. ft.707 N N #I, Livingston, MT 59047
MLS# 406815Listed by: UNITED COUNTRY REAL ESTATE / YELLOWSTONE REAL ESTA 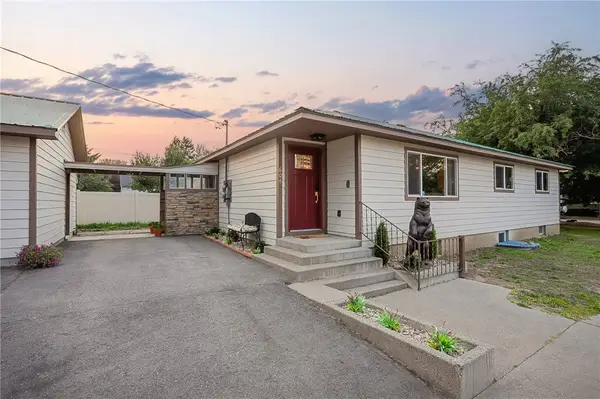 $750,000Active-- beds -- baths2,486 sq. ft.
$750,000Active-- beds -- baths2,486 sq. ft.606 W Chinook Street, Other, MT 59047
MLS# 356388Listed by: KELLER WILLIAMS YELLOWSTONE PROPERTIES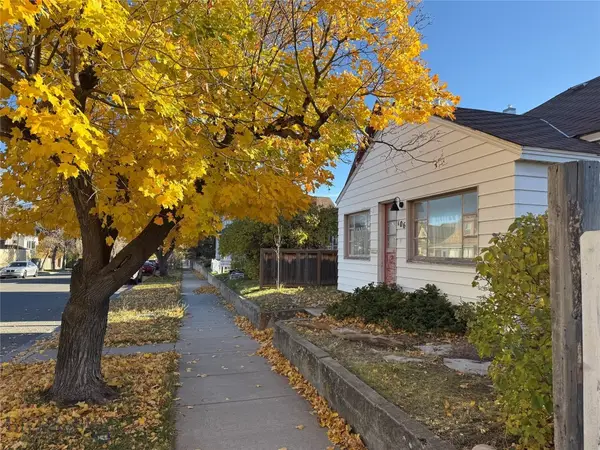 $275,000Pending2 beds 1 baths1,189 sq. ft.
$275,000Pending2 beds 1 baths1,189 sq. ft.106 S H Street, Livingston, MT 59047
MLS# 406826Listed by: MAVERICK REALTY $160,000Active0.21 Acres
$160,000Active0.21 AcresTBD Chestnut Lane, Livingston, MT 59047
MLS# 406774Listed by: MAVERICK REALTY
