28 W Grannis, Livingston, MT 59047
Local realty services provided by:ERA Landmark Real Estate
28 W Grannis,Livingston, MT 59047
$870,000
- 3 Beds
- 2 Baths
- 2,112 sq. ft.
- Single family
- Active
Listed by:julie kennedy
Office:era landmark western land
MLS#:401255
Source:MT_BZM
Price summary
- Price:$870,000
- Price per sq. ft.:$411.93
About this home
Shields Valley Montana home and 9 +/- IRRIGATED acres only 4 miles up the Shields Valley with great access to paved highway and stunning views. This is a ONE OWNER home. 3 bedroom 2 bath home is a total of 2112 sq foot with large attached garage was built in 1980 and a new roof in 2024. The property is a horseman's dream. Pipe rail fencing, small barn, tack room, corrals, hay shed, loafing shed and well established shelter belt in place. This is a complete horse set up with enough quality hay production to supply winter feed. The home is spotless, solid and lightly lived in. There are 1056 sq feet upstairs, and 1056 sq feet downstairs. The upstairs features 2 bedrooms, a full bath, kitchen, dining, living room with stunning views, and laundry/pantry area with access to the attached garage. The garage has plenty of workshop space and storage. Downstairs is great overflow room with a cozy family room and wood stove, a den-office area, a second bathroom and plenty of rooms to create more bedrooms should you desire. Irrigate from your dedicated irrigation well with risers in place for the handlines. 2 automatic stock waterers. 2 water rights that include domestic, stock and irrigation rights. Quick and easy access to I-90 and Livingston and no known covenants on a county paved road. All attached metal fencing panels will convey. Yes, 43 years and never on the market. The views encompass the entire lower Shields valley, the Crazies, Absarokas, the Gallatins and Sheep Mountain. Minutes to blue river fishing, hiking, Livingston and the Bozeman International airport. Be still my heart, a lovely setting, in great condition.
Contact an agent
Home facts
- Year built:1980
- Listing ID #:401255
- Added:584 day(s) ago
- Updated:October 24, 2025 at 12:48 AM
Rooms and interior
- Bedrooms:3
- Total bathrooms:2
- Full bathrooms:2
- Living area:2,112 sq. ft.
Heating and cooling
- Heating:Baseboard, Electric, Radiant Floor
Structure and exterior
- Roof:Shingle
- Year built:1980
- Building area:2,112 sq. ft.
- Lot area:9.1 Acres
Utilities
- Water:Water Available, Well
- Sewer:Septic Available
Finances and disclosures
- Price:$870,000
- Price per sq. ft.:$411.93
- Tax amount:$577 (2024)
New listings near 28 W Grannis
- New
 Listed by ERA$369,000Active3 beds 2 baths1,603 sq. ft.
Listed by ERA$369,000Active3 beds 2 baths1,603 sq. ft.1324 W Crawford, Livingston, MT 59047
MLS# 406557Listed by: ERA LANDMARK WESTERN LAND 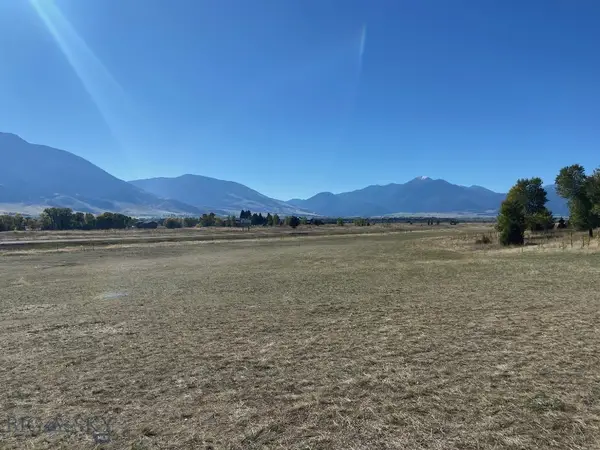 $325,000Pending20.1 Acres
$325,000Pending20.1 AcresNHN Run Way Lane, Livingston, MT 59047
MLS# 406548Listed by: BIG SKY SOTHEBY'S - BOZEMAN- New
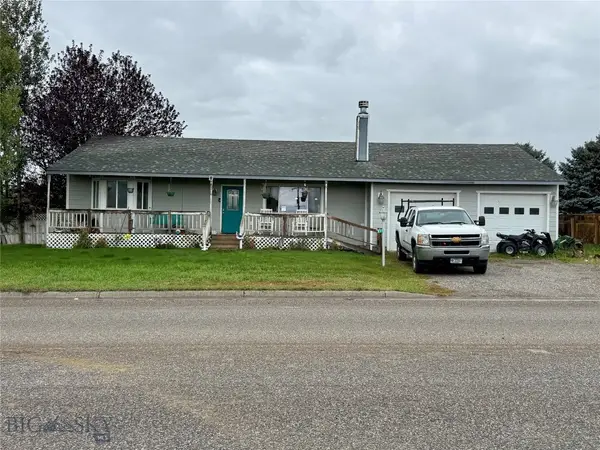 $450,000Active5 beds 3 baths3,132 sq. ft.
$450,000Active5 beds 3 baths3,132 sq. ft.511 Garnier Ave, Livingston, MT 59047
MLS# 405834Listed by: BERKSHIRE HATHAWAY LIVINGSTON - New
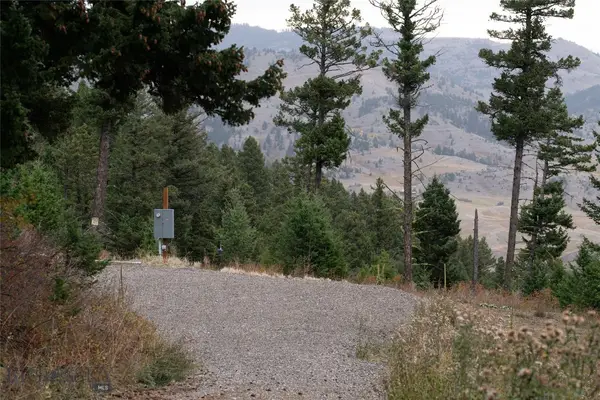 $700,000Active20.56 Acres
$700,000Active20.56 Acres20 ac Alpine Springs Trail, Livingston, MT 59047
MLS# 406190Listed by: MONTANA LIFE REAL ESTATE 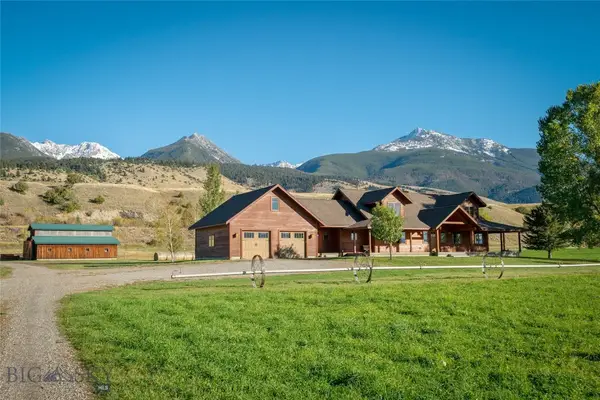 Listed by ERA$3,500,000Active3 beds 3 baths5,303 sq. ft.
Listed by ERA$3,500,000Active3 beds 3 baths5,303 sq. ft.1986 E River Road, Livingston, MT 59047
MLS# 406195Listed by: ERA LANDMARK WESTERN LAND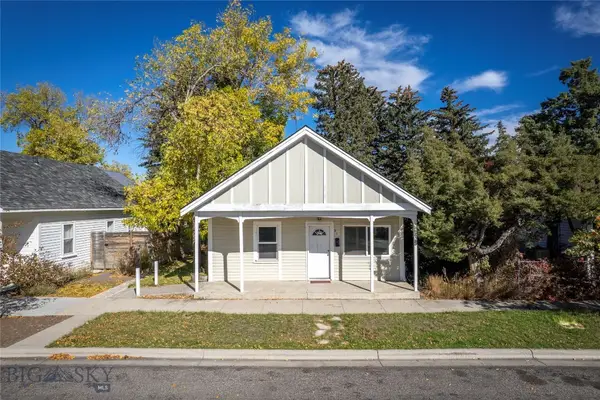 $439,000Active2 beds 1 baths816 sq. ft.
$439,000Active2 beds 1 baths816 sq. ft.311 S B Street, Livingston, MT 59047
MLS# 406378Listed by: SMALL DOG REALTY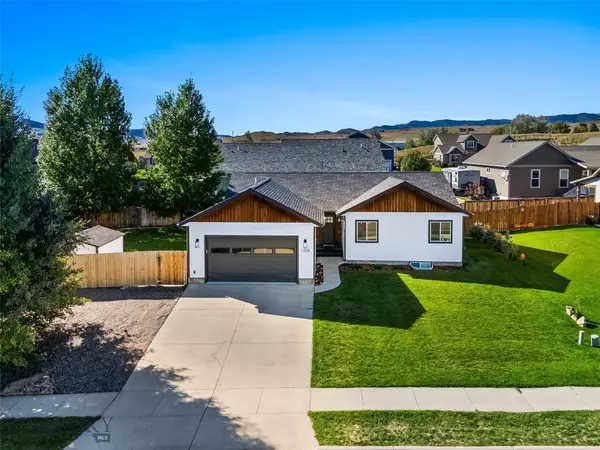 $625,000Pending4 beds 3 baths2,348 sq. ft.
$625,000Pending4 beds 3 baths2,348 sq. ft.1208 Ridgeview Trail, Livingston, MT 59047
MLS# 406334Listed by: SMALL DOG REALTY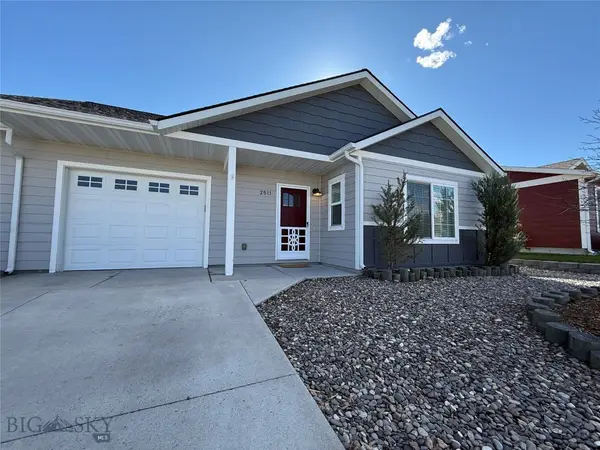 $409,500Pending3 beds 2 baths1,368 sq. ft.
$409,500Pending3 beds 2 baths1,368 sq. ft.2511 Sun Avenue, Livingston, MT 59047
MLS# 406370Listed by: MAVERICK REALTY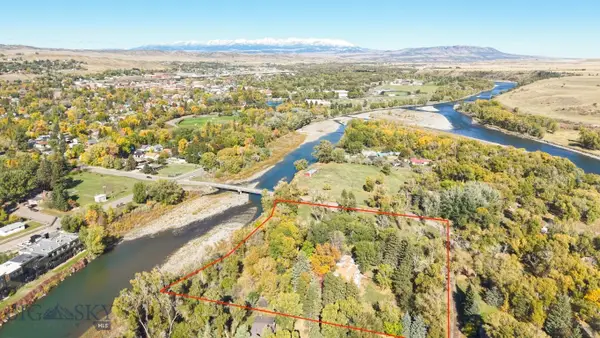 $1,500,000Active3 beds 3 baths3,419 sq. ft.
$1,500,000Active3 beds 3 baths3,419 sq. ft.9th St Island Drive, Livingston, MT 59047
MLS# 406300Listed by: WESTERN RANCH BROKERS LLC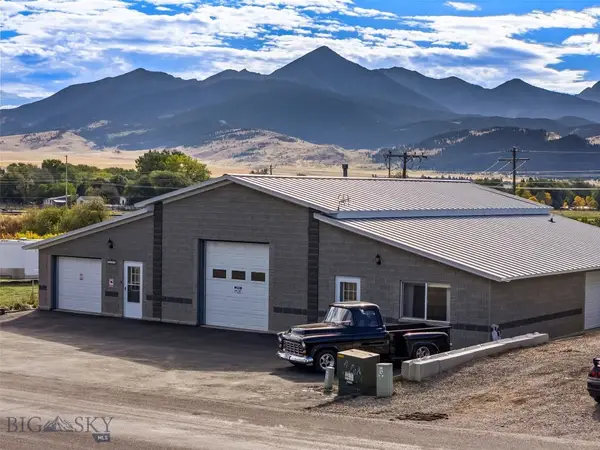 $724,900Active-- beds -- baths
$724,900Active-- beds -- baths1801 Sun Avenue, Livingston, MT 59047
MLS# 406294Listed by: REAL BROKER
