416 S 11th Street, Livingston, MT 59047
Local realty services provided by:ERA Landmark Real Estate
416 S 11th Street,Livingston, MT 59047
- 3 Beds
- 2 Baths
- - sq. ft.
- Single family
- Sold
Listed by:charlie eubank
Office:small dog realty
MLS#:405526
Source:MT_BZM
Sorry, we are unable to map this address
Price summary
- Price:
About this home
Welcome to this comfortable 3-bedroom/2-bathroom located on Livingston's coveted Southwest side. This move-in ready home sits on a generous 7,000 sq. ft. lot with 1,568 sq. ft. of living space. The main level presents an updated kitchen, cozy living room with wood burning stove, a bonus room, one bedroom and a full bathroom. The newly remodeled basement offers two additional bedrooms (one non-conforming), a bathroom, laundry area, and a family room. The home has a newer roof, siding and windows. The yard is surrounded by mature trees and is equipped with an underground sprinkler system. Custom-built front and back decks offer great spots to unwind. In the fully fenced back yard you'll find a garden shed and a large 30'x36' heated shop (two-car garage with office) which holds endless possibilities and provides ample storage for vehicles and recreational toys. A prime Livingston location offers close proximity to schools, city parks and the picturesque Yellowstone River. Schedule your showing today!
Contact an agent
Home facts
- Year built:1949
- Listing ID #:405526
- Added:57 day(s) ago
- Updated:October 31, 2025 at 10:56 PM
Rooms and interior
- Bedrooms:3
- Total bathrooms:2
- Full bathrooms:1
Heating and cooling
- Cooling:Ceiling Fans
- Heating:Forced Air, Stove, Wood
Structure and exterior
- Roof:Asphalt
- Year built:1949
Utilities
- Water:Water Available
- Sewer:Sewer Available
Finances and disclosures
- Price:
- Tax amount:$2,958 (2024)
New listings near 416 S 11th Street
- New
 $160,000Active0.21 Acres
$160,000Active0.21 AcresTBD Chestnut Lane, Livingston, MT 59047
MLS# 406774Listed by: MAVERICK REALTY - New
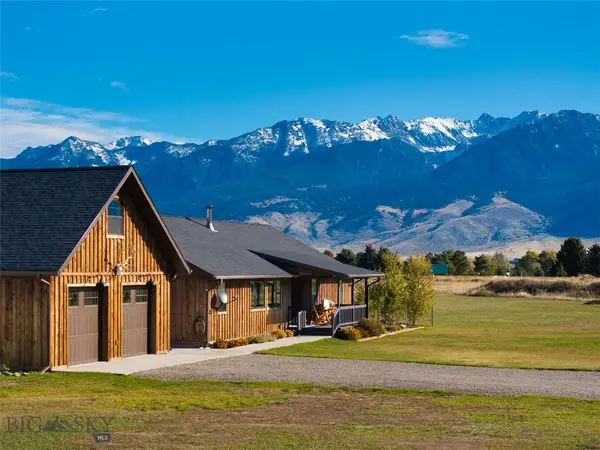 $995,000Active4 beds 2 baths2,523 sq. ft.
$995,000Active4 beds 2 baths2,523 sq. ft.14 Little Bunny Lane, Livingston, MT 59047
MLS# 406662Listed by: ENGEL & VOLKERS - LIVINGSTON - Open Sun, 1 to 3pmNew
 Listed by ERA$369,000Active3 beds 2 baths1,603 sq. ft.
Listed by ERA$369,000Active3 beds 2 baths1,603 sq. ft.1324 W Crawford, Livingston, MT 59047
MLS# 406557Listed by: ERA LANDMARK WESTERN LAND 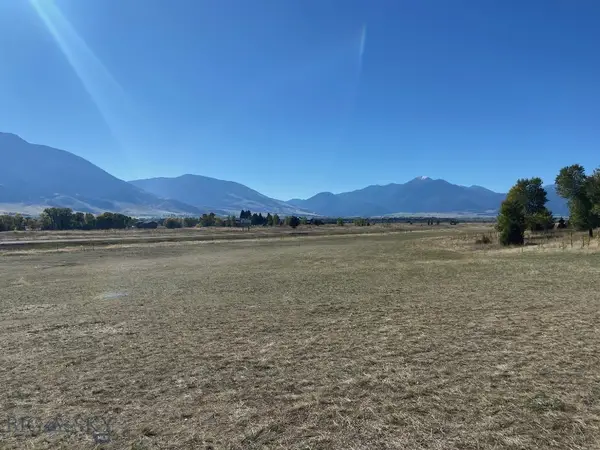 $325,000Pending20.1 Acres
$325,000Pending20.1 AcresNHN Run Way Lane, Livingston, MT 59047
MLS# 406548Listed by: BIG SKY SOTHEBY'S - BOZEMAN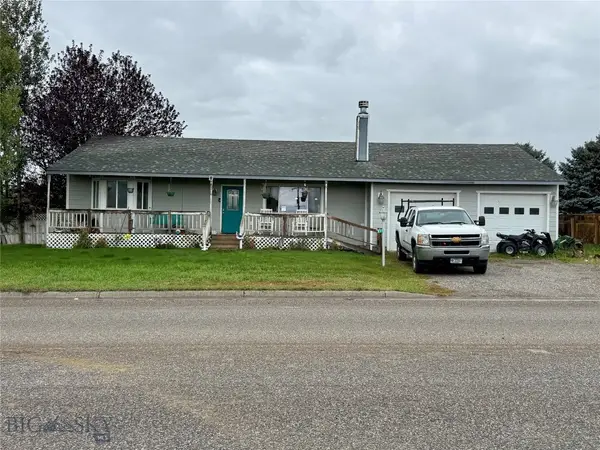 $450,000Active5 beds 3 baths3,132 sq. ft.
$450,000Active5 beds 3 baths3,132 sq. ft.511 Garnier Ave, Livingston, MT 59047
MLS# 405834Listed by: BERKSHIRE HATHAWAY LIVINGSTON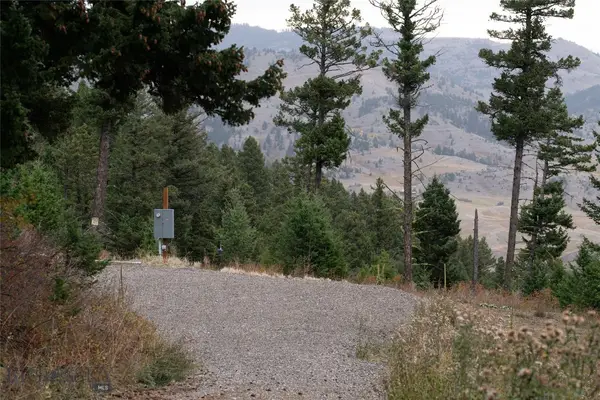 $700,000Active20.56 Acres
$700,000Active20.56 Acres20 ac Alpine Springs Trail, Livingston, MT 59047
MLS# 406190Listed by: MONTANA LIFE REAL ESTATE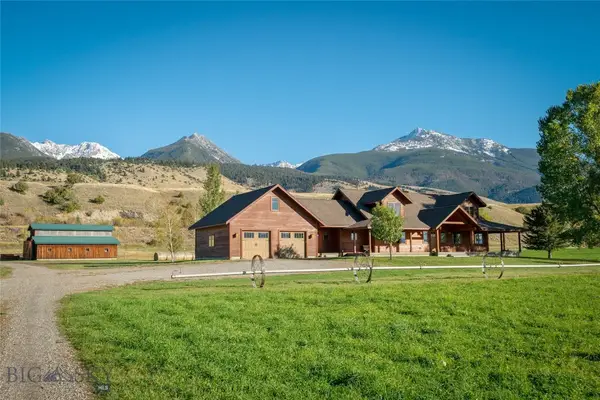 Listed by ERA$3,500,000Active3 beds 3 baths5,303 sq. ft.
Listed by ERA$3,500,000Active3 beds 3 baths5,303 sq. ft.1986 E River Road, Livingston, MT 59047
MLS# 406195Listed by: ERA LANDMARK WESTERN LAND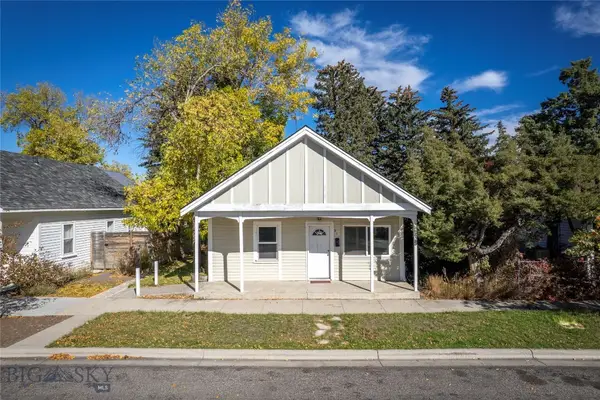 $419,000Active2 beds 1 baths816 sq. ft.
$419,000Active2 beds 1 baths816 sq. ft.311 S B Street, Livingston, MT 59047
MLS# 406378Listed by: SMALL DOG REALTY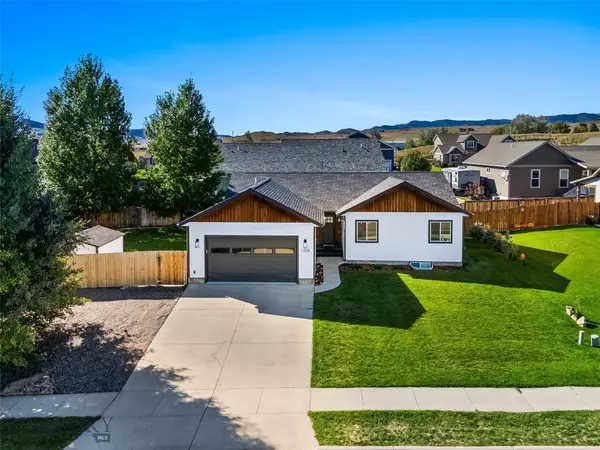 $625,000Pending4 beds 3 baths2,348 sq. ft.
$625,000Pending4 beds 3 baths2,348 sq. ft.1208 Ridgeview Trail, Livingston, MT 59047
MLS# 406334Listed by: SMALL DOG REALTY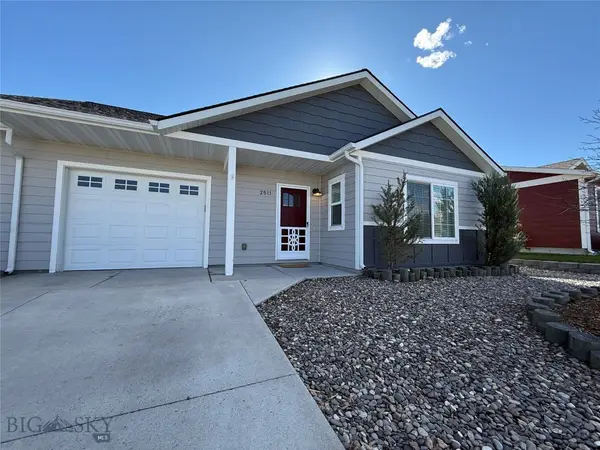 $409,500Pending3 beds 2 baths1,368 sq. ft.
$409,500Pending3 beds 2 baths1,368 sq. ft.2511 Sun Avenue, Livingston, MT 59047
MLS# 406370Listed by: MAVERICK REALTY
