886 Wierda Way, Manhattan, MT 59741
Local realty services provided by:ERA Landmark Real Estate
Listed by:kelley halle
Office:berkshire hathaway - bozeman
MLS#:403017
Source:MT_BZM
Price summary
- Price:$1,400,000
- Price per sq. ft.:$682.26
- Monthly HOA dues:$41.67
About this home
First time ever on the market! This beautiful, custom-built home on 6.5 acres is truly everyone's dream, and offers so many extras that most places don't! Manhattan address, but closer to Bozeman and in Bozeman schools! The home features 2052 square feet of living space, with hardwood flooring, vaulted ceilings, granite countertops, a propane fireplace plus another propane freestanding stove, a large deck, central air conditioning, and dreamy views! The floorplan is versatile, with one side housing the guest room, guest bath, and a flexible family room/den (with a freestanding propane stove) that could easily be transformed into a third bedroom if needed. On the other side of the home, you'll find the primary bedroom with en-suite bathroom and walk-in closet, a large laundry room, and a walk-in pantry. The heart of the home includes the entryway, featuring a woodburning stove to take the chill off in the winter, an open kitchen/dining area with granite countertops, newer stainless steel appliances, and a breakfast bar, and a lovely vaulted living room with a cozy propane fireplace. But, you may never want to go inside, because the massive yard is gorgeous and offers so many extras! Fully fenced for dogs, the yard has underground sprinklers and a remote-controlled gate for the driveway. And there are 4 outbuildings: a 26x36, 3-car garage with an additional 10x12 work area, a 20x24, 2-car garage/shop, a 20x32 building with a crawl space, wood stove, air conditioning unit, and 220 power -- perfect for woodworking, artist studio, guest house (with revisions) or whatever else you may dream of! Last, but certainly not least, is the 24x30 commercial grade greenhouse, featuring heating, a fan system, Enviro system, its own propane tank, and a watering system -- what an amazing opportunity to grow your own produce, flowers, or possibly enough to wholesale to others! But wait, there's more! The incredibly large "forest" of trees is almost 30 years old, and gives you a true retreat -- or a great place to build forts and treehouses! The large garden has just been planted, and will produce a great harvest this fall! And there is still about 4.5 acres of pasture land ready for your livestock -- up to 4 horses, cows, or llamas are allowed here! As a bonus, there are 2 wells -- use one for irrigation & backup, one for the house. Less than 30 minutes to Bozeman, close to blue ribbon fishing rivers, mountain trails, and everything that Montana has to offer!
Contact an agent
Home facts
- Year built:1998
- Listing ID #:403017
- Added:111 day(s) ago
- Updated:September 30, 2025 at 05:46 PM
Rooms and interior
- Bedrooms:3
- Total bathrooms:2
- Full bathrooms:1
- Living area:2,052 sq. ft.
Heating and cooling
- Cooling:Central Air
- Heating:Forced Air, Propane, Stove, Wood
Structure and exterior
- Roof:Asphalt, Shingle
- Year built:1998
- Building area:2,052 sq. ft.
- Lot area:6.5 Acres
Utilities
- Water:Water Available, Well
- Sewer:Septic Available
Finances and disclosures
- Price:$1,400,000
- Price per sq. ft.:$682.26
- Tax amount:$5,517 (2024)
New listings near 886 Wierda Way
- New
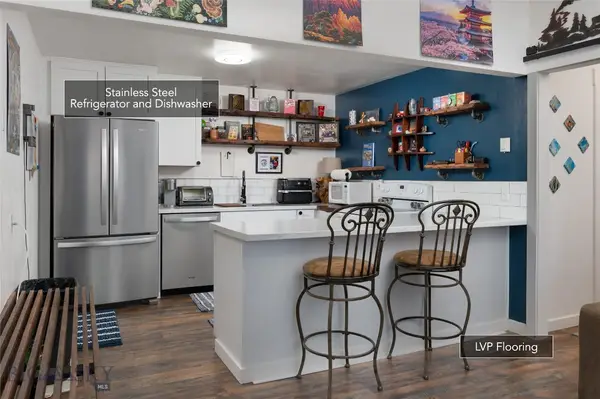 $295,000Active1 beds 1 baths661 sq. ft.
$295,000Active1 beds 1 baths661 sq. ft.122 E Main Street #103, Manhattan, MT 59741
MLS# 406062Listed by: REALTY ONE GROUP PEAK - New
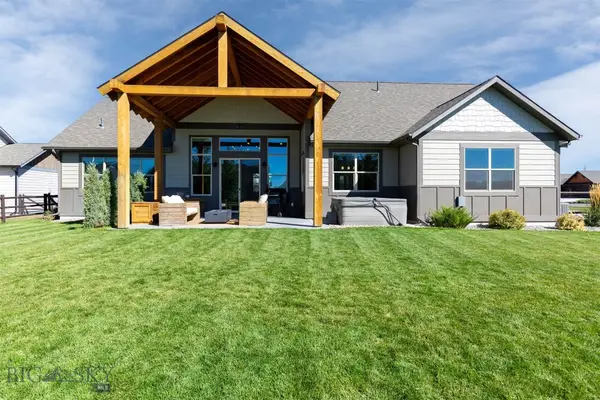 $939,900Active4 beds 3 baths2,532 sq. ft.
$939,900Active4 beds 3 baths2,532 sq. ft.18 Oxbow Lane, Manhattan, MT 59741
MLS# 406052Listed by: WINDERMERE GREAT DIVIDE-BOZEMAN - New
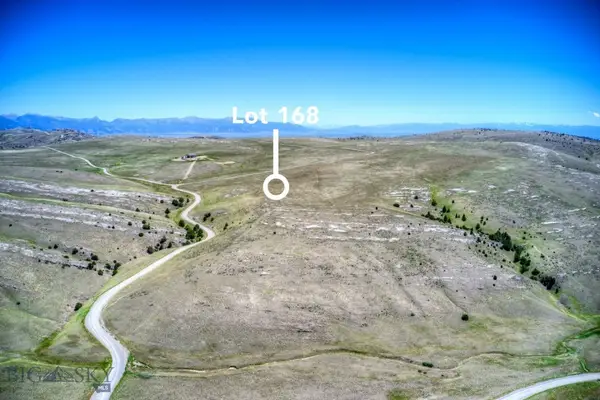 $315,000Active20 Acres
$315,000Active20 AcresLot 168 Tbd Blue Bonnet, Manhattan, MT 59741
MLS# 406009Listed by: AMERIMONT REAL ESTATE 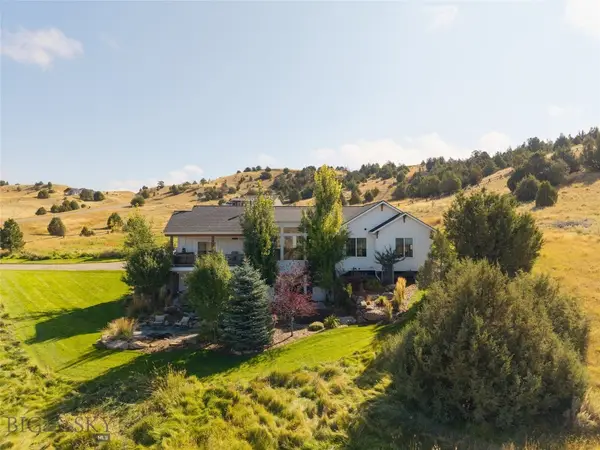 $1,890,000Active5 beds 3 baths3,838 sq. ft.
$1,890,000Active5 beds 3 baths3,838 sq. ft.388 Pacer Landing, Manhattan, MT 59741
MLS# 405711Listed by: BOZEMAN REAL ESTATE GROUP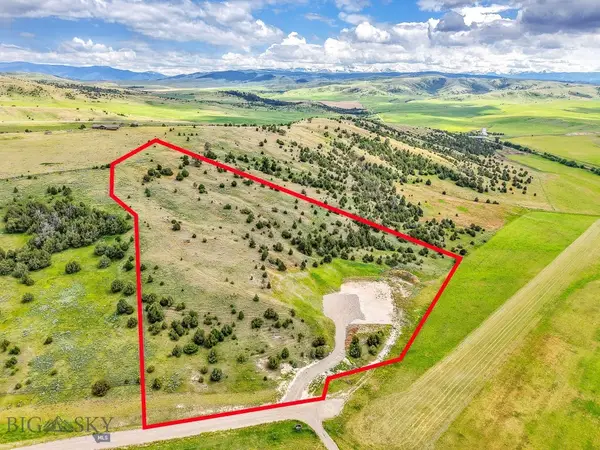 $1,075,000Active9.81 Acres
$1,075,000Active9.81 Acres478 Pacer Landing, Manhattan, MT 59741
MLS# 405873Listed by: ENGEL & VOLKERS - BOZEMAN $162,500Active0.23 Acres
$162,500Active0.23 AcresTBD Crispin Street, Manhattan, MT 59741
MLS# 401396Listed by: KELLER WILLIAMS MONTANA REALTY $315,000Active0.81 Acres
$315,000Active0.81 AcresTBD Deville, Manhattan, MT 59741
MLS# 405754Listed by: AMERIMONT REAL ESTATE $235,000Active-- beds 1 baths498 sq. ft.
$235,000Active-- beds 1 baths498 sq. ft.115 E Gallatin Avenue E #C 202, Manhattan, MT 59741
MLS# 405749Listed by: KELLER WILLIAMS MONTANA REALTY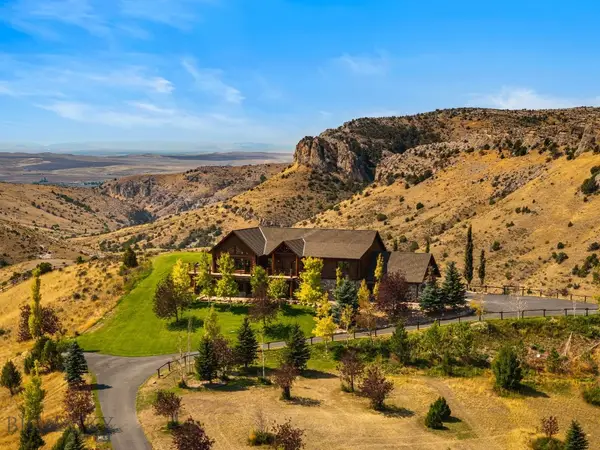 $3,450,000Active4 beds 5 baths4,840 sq. ft.
$3,450,000Active4 beds 5 baths4,840 sq. ft.531 Mossy Rock Lane, Manhattan, MT 59741
MLS# 405310Listed by: AMERIMONT REAL ESTATE $1,950,000Pending4 beds 3 baths3,208 sq. ft.
$1,950,000Pending4 beds 3 baths3,208 sq. ft.3185 W Cedar Meadows, Manhattan, MT 59741
MLS# 405636Listed by: REALTY ONE GROUP PEAK
