79 W Steam Boat Way, Thompson Falls, MT 59873
Local realty services provided by:ERA Lambros Real Estate
Listed by:bonnie e abbott
Office:realty northwest
MLS#:30055013
Source:MT_NMAR
Price summary
- Price:$899,900
- Price per sq. ft.:$382.61
About this home
Imagine a 3 bedroom/2.5 bath Montana river home with pavement to the exposed-aggregate concrete between the 36'x60' shop with bath and the attached, oversized 3-car garage. A ramp leads into the ranch home with lovely brick wainscoting and low-maintenance siding. The curb appeal as you drive past the lush lawn dappled with mature pines watered with in-ground sprinklers pulls your attention to the detail of the finish work with brick accents, beautiful landscaping and warm, inviting architecture including half moon windows. Functional floor plan includes a laundry area off the garage, a central vac system throughout, as well as a guest bath and craft room, which opens into a great room. A semi-formal dining area is off of the generous kitchen including a considerable island with cooktop and trash compactor. Cultured stone hearth with a propane stove for ambiance warms the living room well lit by south facing sliding doors and large windows to the stunning Clark Fork River views! A deck off of the living room sliding door, is partially covered for outside dining and watching breath-taking sunrises and sunsets. 2352 square feet of living space with a master suite, two guest rooms and a full bath on one end of the house. Two closets for the primary suite, a Jacuzzi soaking tub, glass shower and dual-sink vanity make the master bath a treat. Wake up in the primary bedroom to views of the river and mountains and watch the eagles soar. A formal entry with lovely stained glass door and side lites welcomes your guests into the foyer off the dining area.
A scenic walkway meanders down to a level area right at the river level, complete with a large fire pit of those moonlight kayak nights and a dock giving access to about 8 miles of boatable river. Kayak, boat or just enjoy the beauty. There is so much to this lovely property. Bring your kayak, your romantic heart. Life is about to be peaceful and filled with mornings with a mug of hot coffee enjoying the bird watching on the river and sunsets with your loved ones on the deck.
Contact an agent
Home facts
- Year built:2001
- Listing ID #:30055013
- Added:62 day(s) ago
- Updated:October 02, 2025 at 02:26 PM
Rooms and interior
- Bedrooms:3
- Total bathrooms:3
- Full bathrooms:2
- Half bathrooms:1
- Living area:2,352 sq. ft.
Heating and cooling
- Cooling:Central Air
- Heating:Forced Air, Gas, Heat Pump, Propane, Stove
Structure and exterior
- Roof:Composition
- Year built:2001
- Building area:2,352 sq. ft.
- Lot area:1.03 Acres
Finances and disclosures
- Price:$899,900
- Price per sq. ft.:$382.61
- Tax amount:$2,975 (2024)
New listings near 79 W Steam Boat Way
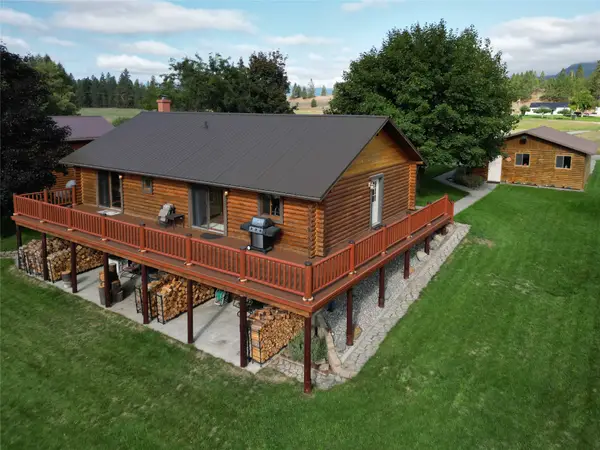 $1,070,000Active3 beds 3 baths2,538 sq. ft.
$1,070,000Active3 beds 3 baths2,538 sq. ft.59 Northshore Drive, Thompson Falls, MT 59873
MLS# 30057506Listed by: CLEARWATER MONTANA PROPERTIES - NOXON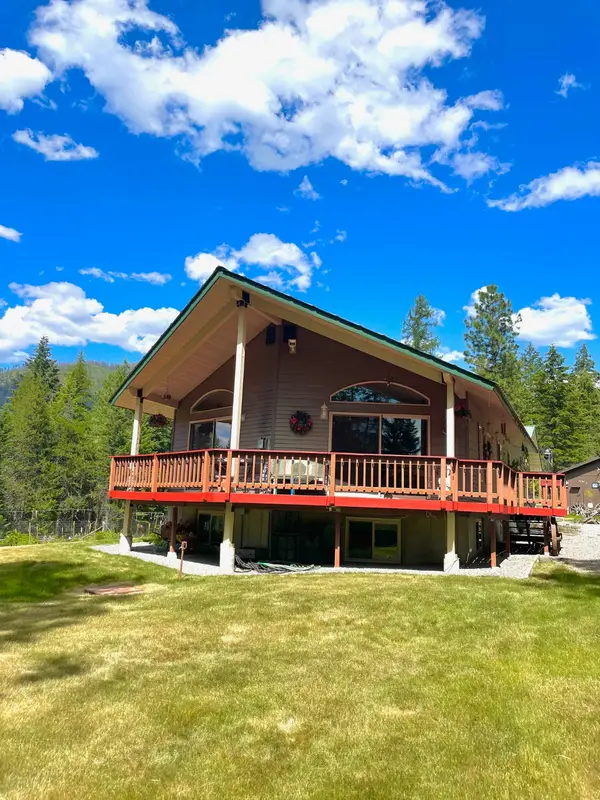 $749,900Active3 beds 2 baths2,592 sq. ft.
$749,900Active3 beds 2 baths2,592 sq. ft.36 Sanders Loop Road S, Thompson Falls, MT 59873
MLS# 30057605Listed by: ELLIOTT REALTY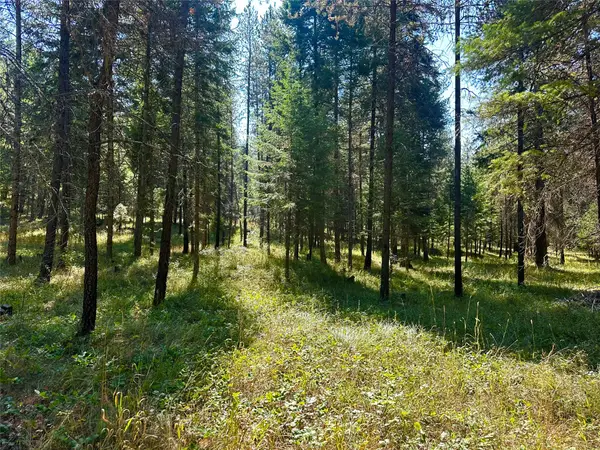 $275,000Active10 Acres
$275,000Active10 AcresNHN Sanders Loop Road S, Thompson Falls, MT 59873
MLS# 30057609Listed by: ELLIOTT REALTY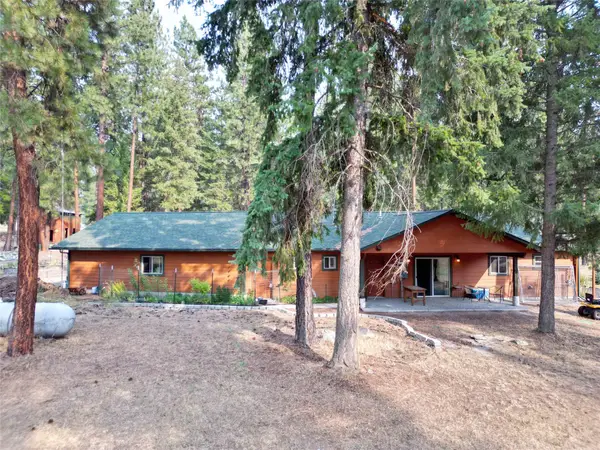 $529,000Active2 beds 2 baths1,787 sq. ft.
$529,000Active2 beds 2 baths1,787 sq. ft.17 Weber Gulch Road, Thompson Falls, MT 59873
MLS# 30056617Listed by: CLEARWATER MONTANA PROPERTIES - NOXON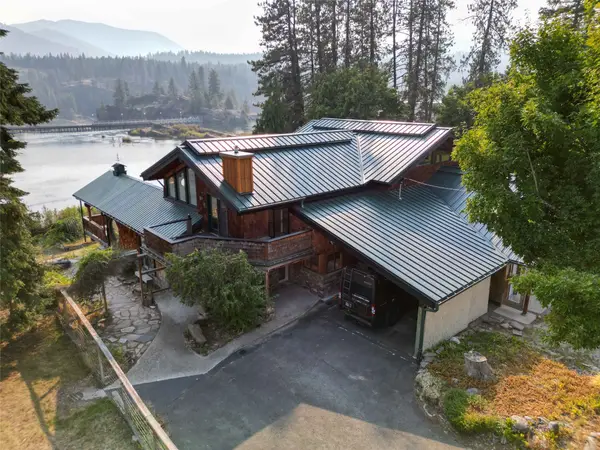 $724,000Active3 beds 3 baths4,554 sq. ft.
$724,000Active3 beds 3 baths4,554 sq. ft.216 Lincoln Street S, Thompson Falls, MT 59873
MLS# 30056615Listed by: CLEARWATER MONTANA PROPERTIES - NOXON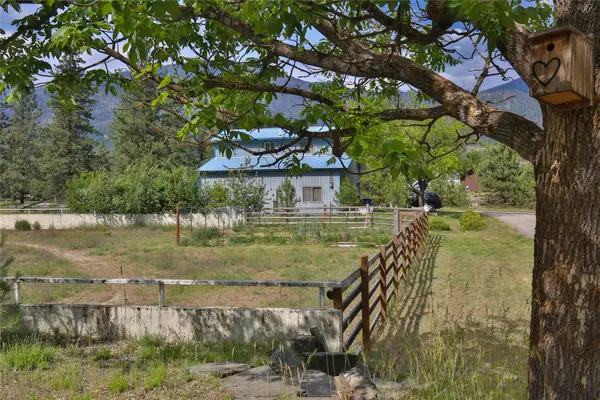 $895,000Active3 beds 3 baths1,440 sq. ft.
$895,000Active3 beds 3 baths1,440 sq. ft.86 Steamboat Way W, Thompson Falls, MT 59873
MLS# 30057000Listed by: REALTY NORTHWEST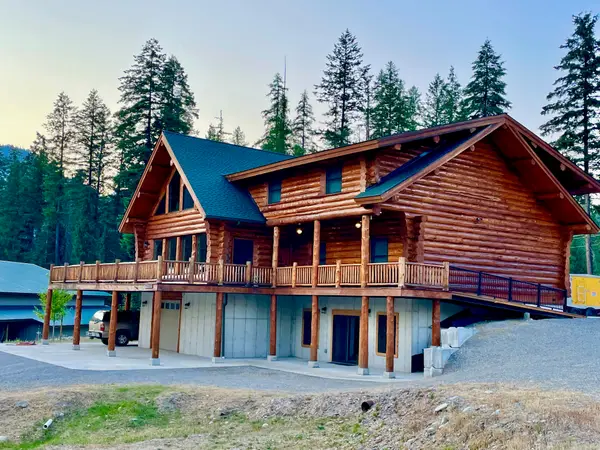 $1,200,000Active6 beds 5 baths5,086 sq. ft.
$1,200,000Active6 beds 5 baths5,086 sq. ft.45 Shoreline Drive, Thompson Falls, MT 59873
MLS# 30056740Listed by: ELLIOTT REALTY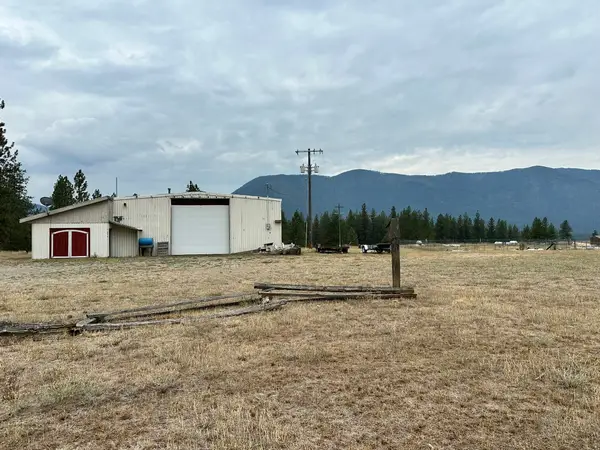 $400,000Active2.02 Acres
$400,000Active2.02 Acres5476 Mt Highway 200, Thompson Falls, MT 59873
MLS# 30056649Listed by: CLEARWATER MONTANA PROPERTIES - TROUT CREEK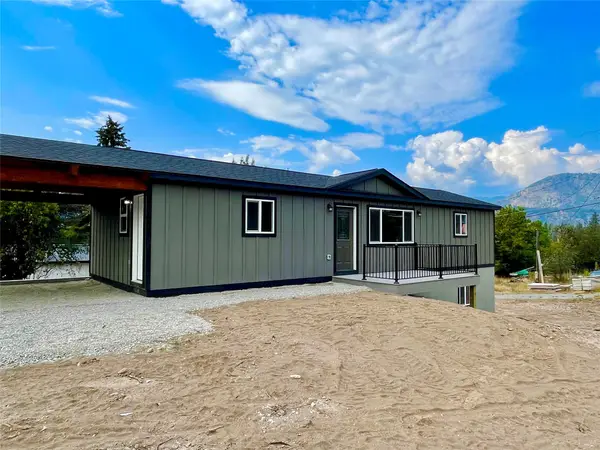 $299,000Active2 beds 2 baths936 sq. ft.
$299,000Active2 beds 2 baths936 sq. ft.217 N Gallatin Street, Thompson Falls, MT 59873
MLS# 30056682Listed by: ELLIOTT REALTY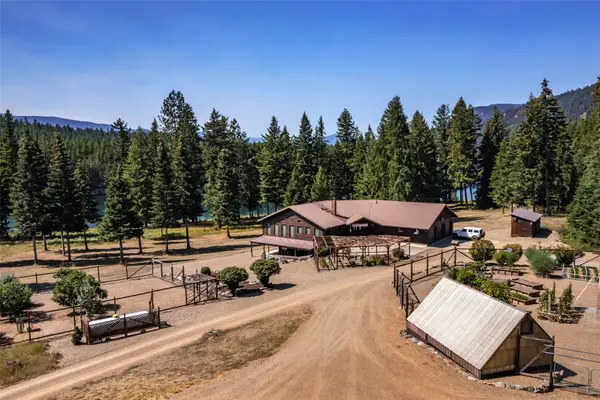 $3,395,000Active2 beds 3 baths3,262 sq. ft.
$3,395,000Active2 beds 3 baths3,262 sq. ft.708 Blue Slide Road, Thompson Falls, MT 59873
MLS# 30056006Listed by: CENTURY 21 RIVERSTONE
