86 Steamboat Way W, Thompson Falls, MT 59873
Local realty services provided by:ERA Lambros Real Estate
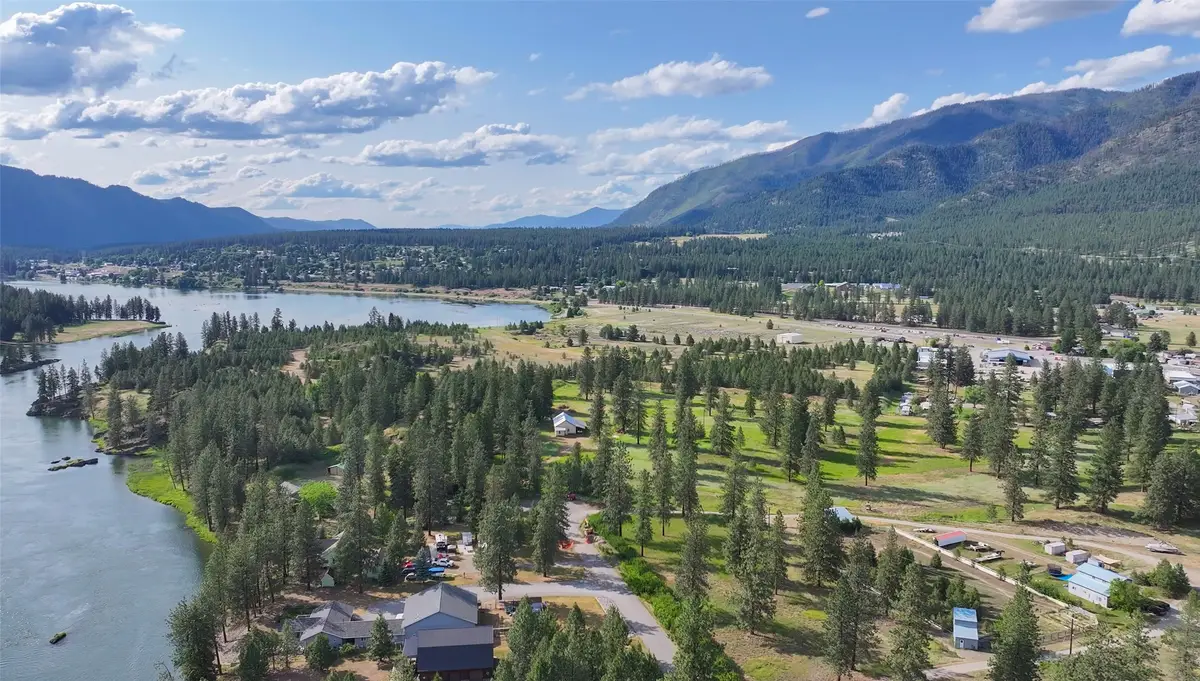
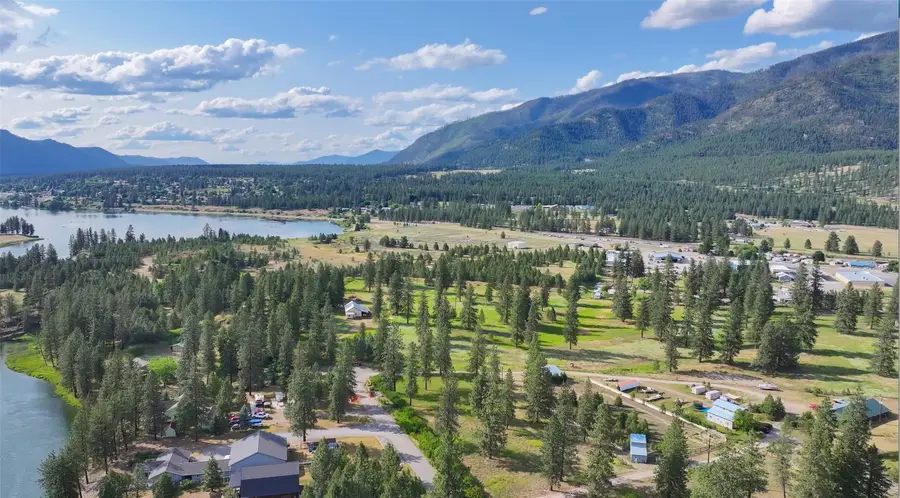
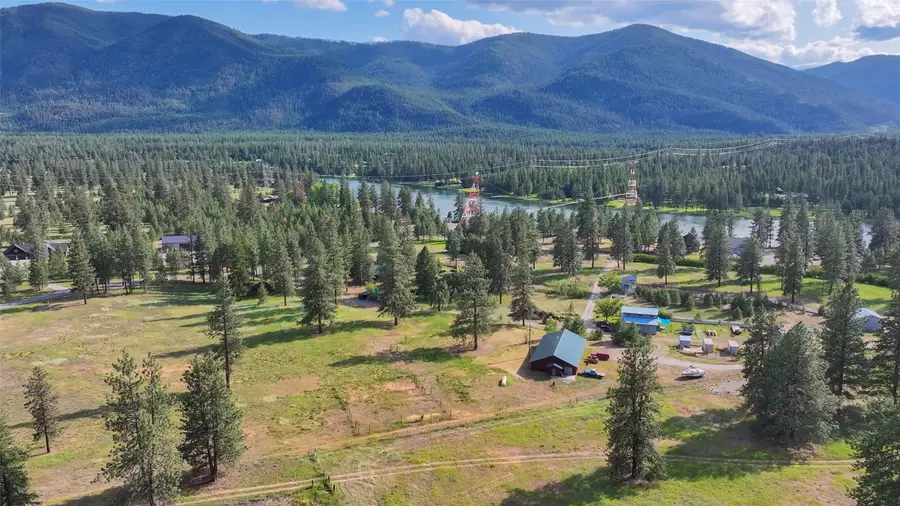
86 Steamboat Way W,Thompson Falls, MT 59873
$995,000
- 3 Beds
- 3 Baths
- 1,440 sq. ft.
- Single family
- Active
Listed by:tina m daugherty
Office:realty northwest
MLS#:30052055
Source:MT_NMAR
Price summary
- Price:$995,000
- Price per sq. ft.:$690.97
- Monthly HOA dues:$12.5
About this home
Gorgeous 11.93+- acres in the Salish Shores area behind Harvest Foods with mature trees, a rock outcropping, fields and much potential. Recently remodeled, 1994, barn-style, metal-sided 3 bedroom, 1 3/4 bath home with garage area. This is currently a rental with a favorable tenant. 3200 sq. ft. concrete, ICF-constructed building, being used commercially with tenants willing to lease back. Built in 2008, the building is configured with reception area, 5 separate offices, conference room, break area, 1/2 bath and large open flex space. There is a nice 24x34 shop with two 12x34 lean-tos and loft for 2nd story storage inside, also leased. Once a roping arena, there is an announcer's stand and concrete arena (with some volunteer trees). Fencing and fenced garden area. Charming chicken coop with run. This property has so much potential and is incredibly convenient to town, yet feels a bit agricultural, private and in the country. Great investment or residential opportunity.
Contact an agent
Home facts
- Year built:1994
- Listing Id #:30052055
- Added:57 day(s) ago
- Updated:August 05, 2025 at 02:34 PM
Rooms and interior
- Bedrooms:3
- Total bathrooms:3
- Full bathrooms:1
- Half bathrooms:1
- Living area:1,440 sq. ft.
Heating and cooling
- Heating:Forced Air, Propane, Zoned
Structure and exterior
- Roof:Metal
- Year built:1994
- Building area:1,440 sq. ft.
- Lot area:11.93 Acres
Utilities
- Water:Well
Finances and disclosures
- Price:$995,000
- Price per sq. ft.:$690.97
- Tax amount:$2,774 (2024)
New listings near 86 Steamboat Way W
- New
 $723,700Active4 beds 3 baths2,272 sq. ft.
$723,700Active4 beds 3 baths2,272 sq. ft.5 Osprey Drive E, Thompson Falls, MT 59873
MLS# 30054576Listed by: CLEARWATER MONTANA PROPERTIES - TROUT CREEK - New
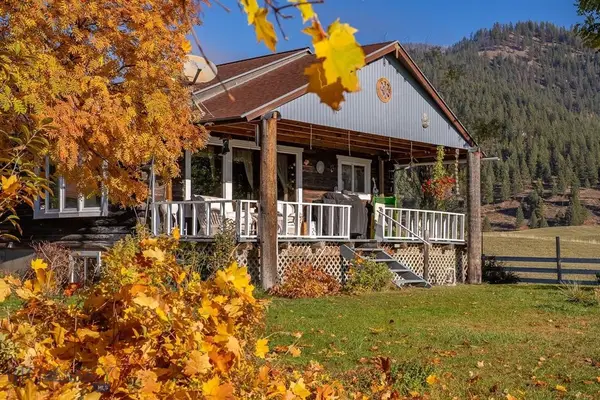 $1,250,000Active3 beds 2 baths1,036 sq. ft.
$1,250,000Active3 beds 2 baths1,036 sq. ft.4 Courtier, Thompson Falls, MT 59873
MLS# 404738Listed by: TYREE REAL ESTATE, INC - New
 $950,000Active31.69 Acres
$950,000Active31.69 AcresNHN Sterling Drive, Thompson Falls, MT 59873
MLS# 30055747Listed by: REALTY NORTHWEST - New
 $559,000Active3 beds 2 baths1,728 sq. ft.
$559,000Active3 beds 2 baths1,728 sq. ft.4 Tomahawk Court, Thompson Falls, MT 59873
MLS# 30055616Listed by: ELLIOTT REALTY 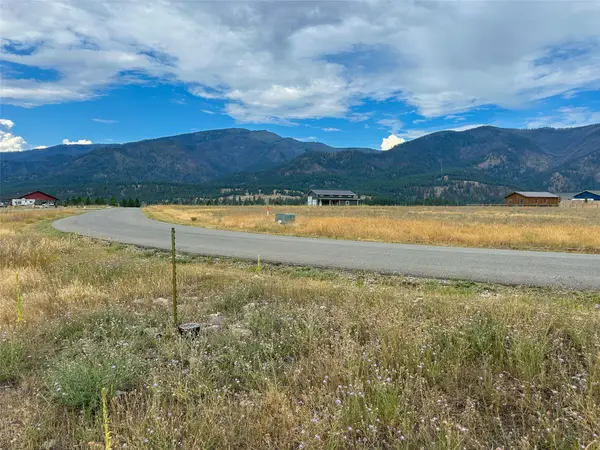 $79,900Active0.92 Acres
$79,900Active0.92 AcresNHN Lariat Loop, Thompson Falls, MT 59873
MLS# 30055094Listed by: REALTY NORTHWEST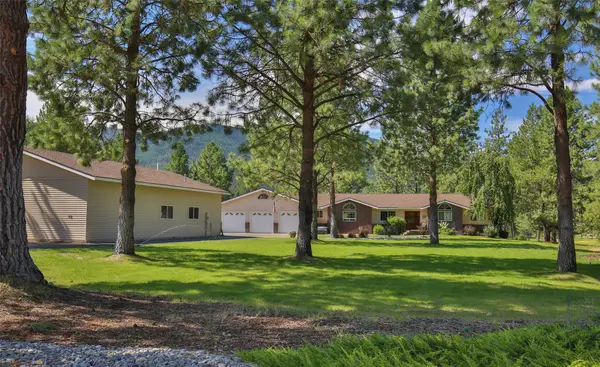 $979,900Active3 beds 3 baths2,352 sq. ft.
$979,900Active3 beds 3 baths2,352 sq. ft.79 W Steam Boat Way, Thompson Falls, MT 59873
MLS# 30055013Listed by: REALTY NORTHWEST- New
 $595,000Active3 beds 2 baths1,568 sq. ft.
$595,000Active3 beds 2 baths1,568 sq. ft.146 Silcox Lane, Thompson Falls, MT 59873
MLS# 30055501Listed by: CLEARWATER MONTANA PROPERTIES - NOXON  $1,650,000Active1 beds 2 baths1,924 sq. ft.
$1,650,000Active1 beds 2 baths1,924 sq. ft.144 Vermillion Point Road, Thompson Falls, MT 59873
MLS# 30053581Listed by: CLEARWATER MONTANA PROPERTIES - TROUT CREEK $1,650,000Active-- beds -- baths
$1,650,000Active-- beds -- baths144 Vermilion Point Road, Thompson Falls, MT 59873
MLS# 30053774Listed by: CLEARWATER MONTANA PROPERTIES - TROUT CREEK $99,900Active0.08 Acres
$99,900Active0.08 Acres109 Pearl Street, Thompson Falls, MT 59873
MLS# 30054903Listed by: ELLIOTT REALTY
