309 N Madison Street, Twin Bridges, MT 59754
Local realty services provided by:ERA Landmark Real Estate
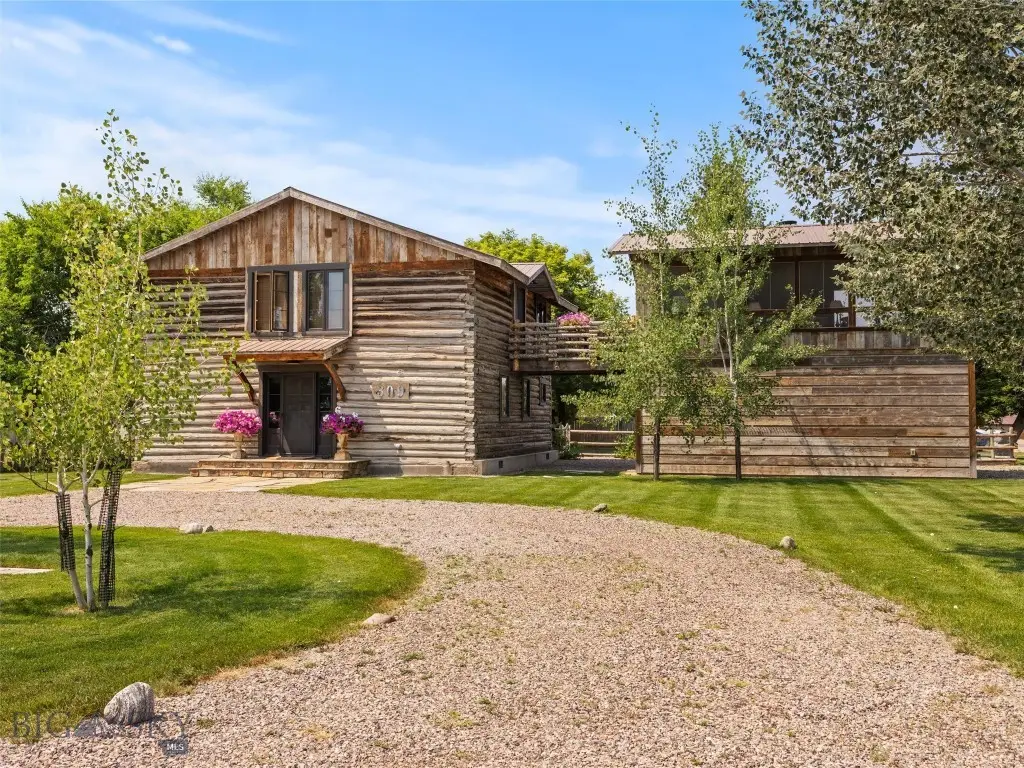
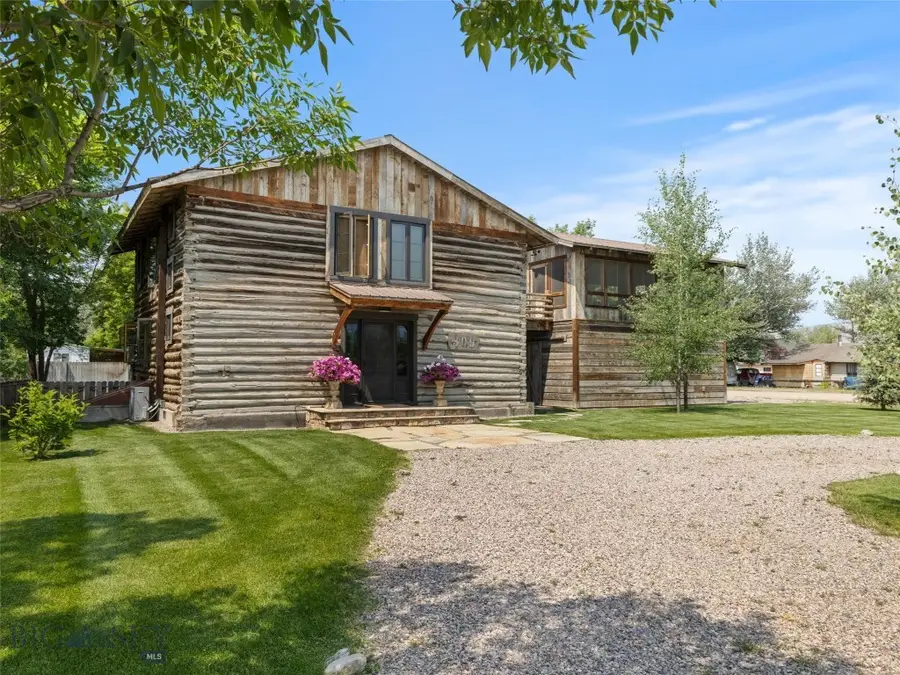
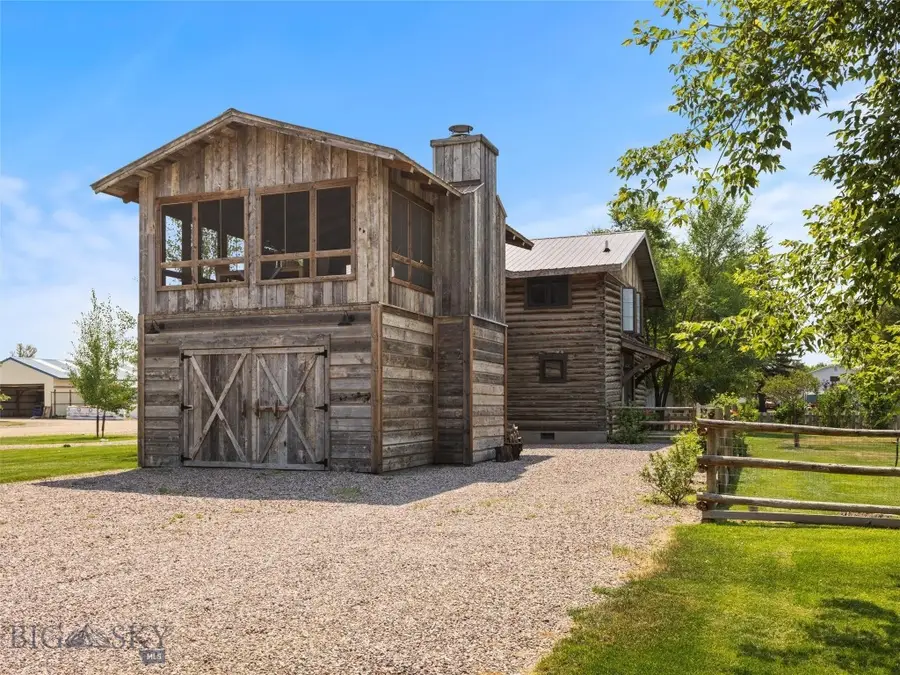
309 N Madison Street,Twin Bridges, MT 59754
$695,000
- 2 Beds
- 3 Baths
- 2,107 sq. ft.
- Single family
- Active
Listed by:michelle van dyke
Office:berkshire hathaway twin bridges
MLS#:394514
Source:MT_BZM
Price summary
- Price:$695,000
- Price per sq. ft.:$329.85
About this home
Step into a piece of history with this exquisitely refurbished square log barn, now transformed into a 2-bedroom, 3-bathroom masterpiece that is truly one-of-a-kind. Spanning over two levels, this 1,682 sq. ft. home has been thoughtfully designed to preserve its original rustic charm while offering all the modern comforts you desire.
On the lower level, you'll find 841 sq. ft. of cozy living space, including two beautifully appointed bedrooms. The primary suite is a serene retreat, while the guest bedroom features an adjoining bath, perfect for visitors.
Upstairs, the open-concept living and kitchen area boasts sweeping views of the majestic Tobacco Root Mountains and the picturesque Ruby Valley. The chef's kitchen is a culinary dream, complete with butcher block countertops, a spacious island with seating, and custom barnwood cabinetry. A gas fireplace/stove adds warmth and ambiance to the living room, while a mini-split system ensures year-round comfort.
One of the standout features of this home is the incredible outdoor entertaining space above the garage. This 425 sq. ft. area includes a massive rock fireplace, a large seating area, and the option to screen it in or lock it up during the winter months. It's the perfect spot for enjoying Montana's stunning natural beauty with friends and family. The fenced backyard makes a safe space for your fury friends to roam and features mature trees, perennial plants and lush lawn with underground sprinklers.
Situated on two large lots with privacy fencing on two sides, this home offers a circular drive for easy access. Whether you're looking for a luxurious rental property or a unique home to call your own, 309 N Madison St provides both comfort and style in a setting that’s second to none.
Contact an agent
Home facts
- Year built:2019
- Listing Id #:394514
- Added:355 day(s) ago
- Updated:July 25, 2025 at 03:06 PM
Rooms and interior
- Bedrooms:2
- Total bathrooms:3
- Full bathrooms:1
- Half bathrooms:1
- Living area:2,107 sq. ft.
Heating and cooling
- Cooling:Wall Window Units
- Heating:Baseboard, Electric, Wall Furnace
Structure and exterior
- Roof:Metal
- Year built:2019
- Building area:2,107 sq. ft.
- Lot area:0.96 Acres
Utilities
- Water:Water Available
- Sewer:Sewer Available
Finances and disclosures
- Price:$695,000
- Price per sq. ft.:$329.85
- Tax amount:$3,148 (2024)
New listings near 309 N Madison Street
- New
 $337,000Active1 beds 1 baths1,262 sq. ft.
$337,000Active1 beds 1 baths1,262 sq. ft.203 W 10th Avenue, Twin Bridges, MT 59754
MLS# 404885Listed by: CLEAR CREEK REALTY - New
 $207,000Active1 Acres
$207,000Active1 Acres2 White Swan Lane, Twin Bridges, MT 59754
MLS# 404858Listed by: CLEAR CREEK REALTY  $619,000Pending3 beds 2 baths1,768 sq. ft.
$619,000Pending3 beds 2 baths1,768 sq. ft.28 Banks Lane, Twin Bridges, MT 59754
MLS# 404636Listed by: BERKSHIRE HATHAWAY - SHERIDAN $28,500Pending0.5 Acres
$28,500Pending0.5 AcresNHN Mt Hwy 287, Twin Bridges, MT 59754
MLS# 402225Listed by: BERKSHIRE HATHAWAY - SHERIDAN $419,000Active3 beds 2 baths1,438 sq. ft.
$419,000Active3 beds 2 baths1,438 sq. ft.108 E 9th Avenue, Twin Bridges, MT 59754
MLS# 30053235Listed by: BERKSHIRE HATHAWAY HOMESERVICES - SHERIDAN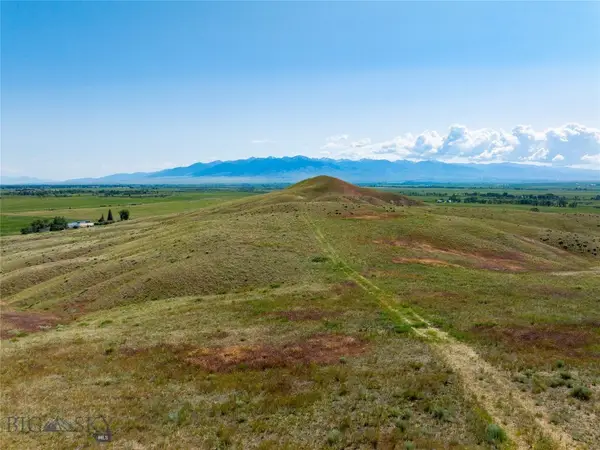 $325,000Active72.86 Acres
$325,000Active72.86 AcresTBD Parcel2B West Baker Lane, Twin Bridges, MT 59754
MLS# 403439Listed by: ENGEL & VOLKERS - ENNIS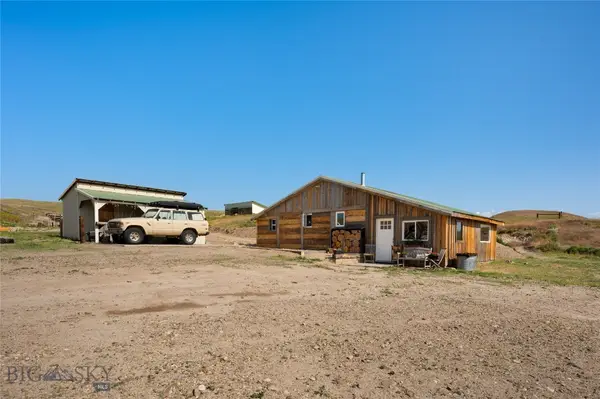 $750,000Active4 beds 2 baths1,200 sq. ft.
$750,000Active4 beds 2 baths1,200 sq. ft.73 West Baker Lane S, Twin Bridges, MT 59754
MLS# 403441Listed by: ENGEL & VOLKERS - ENNIS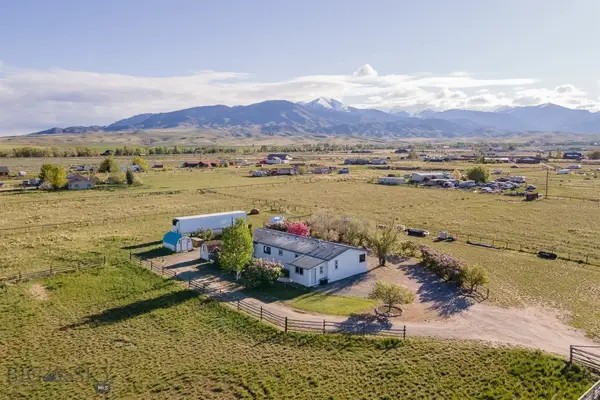 $445,000Active4 beds 2 baths1,848 sq. ft.
$445,000Active4 beds 2 baths1,848 sq. ft.150 Tuke Lane, Twin Bridges, MT 59754
MLS# 402436Listed by: BERKSHIRE HATHAWAY - SHERIDAN $625,000Active3 beds 3 baths3,450 sq. ft.
$625,000Active3 beds 3 baths3,450 sq. ft.4008 Mt Highway 287, Twin Bridges, MT 59754
MLS# 399045Listed by: BEST OF THE WEST PROPERTIES
