73 West Baker Lane S, Twin Bridges, MT 59754
Local realty services provided by:ERA Landmark Real Estate
73 West Baker Lane S,Twin Bridges, MT 59754
$750,000
- 4 Beds
- 2 Baths
- 1,200 sq. ft.
- Single family
- Pending
Listed by:lisa carruthers
Office:engel & volkers - ennis
MLS#:403441
Source:MT_BZM
Price summary
- Price:$750,000
- Price per sq. ft.:$625
About this home
Welcome to 73 West Baker Lane in Twin Bridges, Montana—an exceptional 58.30-acre property that combines residential comfort, ranch infrastructure, and impressive income potential. The main home offers four bedrooms and two full baths, including a flexible layout with three guest rooms—one set up bunkhouse-style—and two non-conforming rooms currently used as a home office and an additional guest bedroom, both with a private entrance. This setup is ideal for hosting, working from home, or offering short-term rental options. With the ability to Airbnb or VRBO the extra bedrooms or the RV site, this property lends itself perfectly to income generation. The private Master bedroom overlooks the Ruby Valley, and mountains beyond.
The land is well-equipped with multiple barns and outbuildings, all with water and power. You'll find a 24x50 upper barn, a 60x36 barn and shop currently used as a metal and wood shop with a commercial sawmill, and an 18x20 chicken coop with tack room and covered equipment storage. Corrals are already in place for horses or livestock, and a dedicated RV hookup and site offer even more flexibility for guests or rental opportunities. Surrounded by panoramic views and located just minutes from Twin Bridges and the renowned Beaverhead, Big Hole, and Ruby Rivers, this property is a rare opportunity to live, work, and invest in Montana. 20 minutes to Dillon, 5 minutes to Twin Bridges, 45 minutes to Butte, it is in a great location to reach all Southwest Montana has to offer. Schedule a showing today!!
Contact an agent
Home facts
- Year built:2005
- Listing ID #:403441
- Added:93 day(s) ago
- Updated:August 15, 2025 at 08:45 PM
Rooms and interior
- Bedrooms:4
- Total bathrooms:2
- Full bathrooms:2
- Living area:1,200 sq. ft.
Heating and cooling
- Cooling:Ceiling Fans
- Heating:Space Heater, Stove, Wood
Structure and exterior
- Roof:Metal
- Year built:2005
- Building area:1,200 sq. ft.
- Lot area:58.3 Acres
Utilities
- Water:Water Available, Well
- Sewer:Septic Available
Finances and disclosures
- Price:$750,000
- Price per sq. ft.:$625
- Tax amount:$1,524 (2024)
New listings near 73 West Baker Lane S
- New
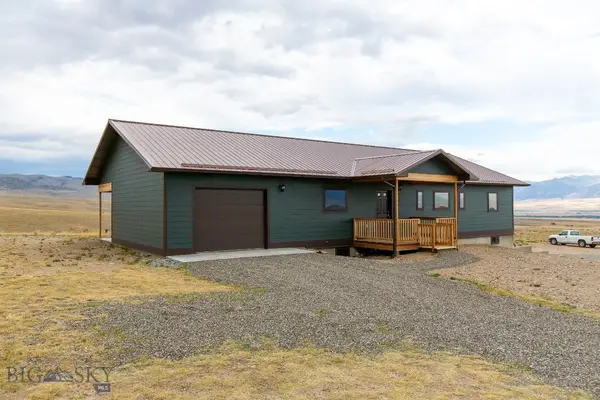 $630,000Active3 beds 2 baths3,072 sq. ft.
$630,000Active3 beds 2 baths3,072 sq. ft.420 Melrose Road, Twin Bridges, MT 59754
MLS# 405836Listed by: BERKSHIRE HATHAWAY TWIN BRIDGE 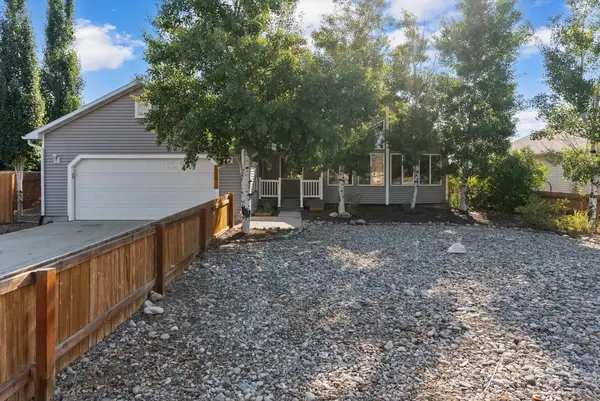 $439,000Active3 beds 2 baths1,420 sq. ft.
$439,000Active3 beds 2 baths1,420 sq. ft.514 N Main Street, Twin Bridges, MT 59754
MLS# 30056738Listed by: CENTURY 21 PEAK PROPERTIES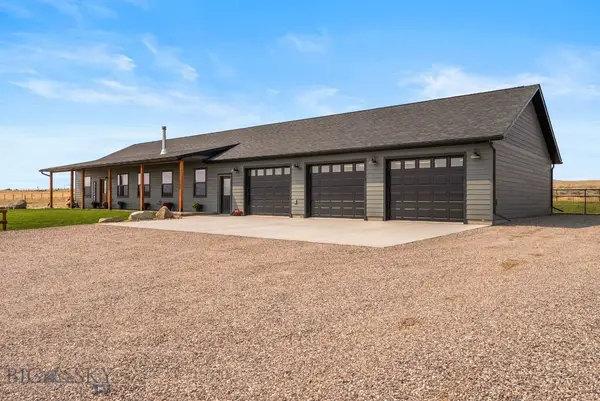 $949,000Active3 beds 3 baths1,836 sq. ft.
$949,000Active3 beds 3 baths1,836 sq. ft.9 Sundust Lane, Twin Bridges, MT 59754
MLS# 405208Listed by: RESOLUTE ROOTS REALTY $925,000Active3 beds 2 baths1,890 sq. ft.
$925,000Active3 beds 2 baths1,890 sq. ft.38 Sundust Lane, Twin Bridges, MT 59754
MLS# 405107Listed by: CENTURY 21 HERITAGE REALTY $337,000Active1 beds 1 baths1,262 sq. ft.
$337,000Active1 beds 1 baths1,262 sq. ft.203 W 10th Avenue, Twin Bridges, MT 59754
MLS# 404885Listed by: CLEAR CREEK REALTY $207,000Pending1 Acres
$207,000Pending1 Acres2 White Swan Lane, Twin Bridges, MT 59754
MLS# 404858Listed by: CLEAR CREEK REALTY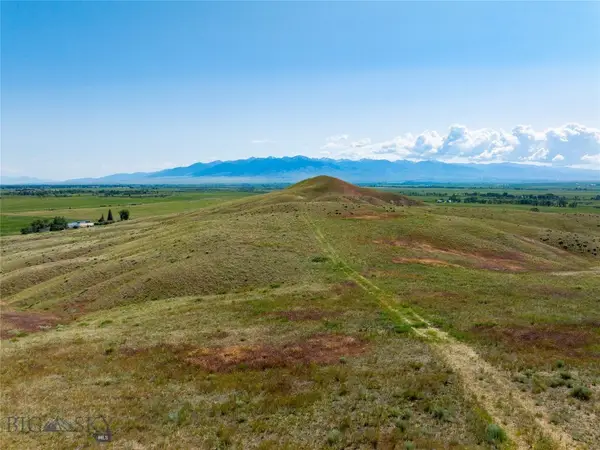 $325,000Active72.86 Acres
$325,000Active72.86 AcresTBD Parcel2B West Baker Lane, Twin Bridges, MT 59754
MLS# 403439Listed by: ENGEL & VOLKERS - ENNIS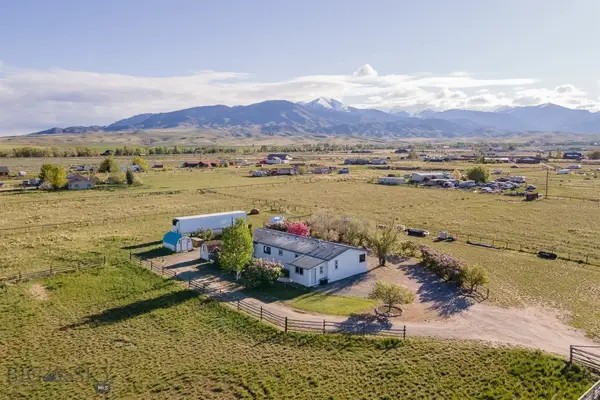 $445,000Pending4 beds 2 baths1,848 sq. ft.
$445,000Pending4 beds 2 baths1,848 sq. ft.150 Tuke Lane, Twin Bridges, MT 59754
MLS# 402436Listed by: BERKSHIRE HATHAWAY - SHERIDAN $625,000Active3 beds 3 baths3,450 sq. ft.
$625,000Active3 beds 3 baths3,450 sq. ft.4008 Mt Highway 287, Twin Bridges, MT 59754
MLS# 399045Listed by: BEST OF THE WEST PROPERTIES
