- ERA
- Montana
- West Yellowstone
- 505 Cascade Avenue
505 Cascade Avenue, West Yellowstone, MT 59758
Local realty services provided by:ERA Landmark Real Estate
505 Cascade Avenue,West Yellowstone, MT 59758
$749,000
- 4 Beds
- 3 Baths
- 4,669 sq. ft.
- Single family
- Active
Listed by: liz watt
Office: montana territorial land co
MLS#:406346
Source:MT_BZM
Price summary
- Price:$749,000
- Price per sq. ft.:$160.42
- Monthly HOA dues:$8.33
About this home
Nestled among pine trees and just minutes from Yellowstone National Park’s entrance, this welcoming 2,852 sq. ft. home offers a unique combination of comfort, privacy, and a close connection to nature. Situated on two lots in the Madison Addition, the residence is surrounded by beautiful scenery and presents a wonderful opportunity for homeownership in this highly sought-after area.
This home features four bedrooms and three full bathrooms, providing ample space for families and guests. Vaulted ceilings in the main living room create an open and airy ambiance, accentuated by warm, natural light. The layout includes a large family room, a generous living room, kitchen and dining area.
Step out from the dining room onto a private patio deck surrounded by trees—perfect for relaxing outdoors or entertaining guests. From the deck, enjoy peaceful views and take in the tranquil beauty of Yellowstone living.
This property also offers a two-car garage and a wide driveway, ensuring plenty of parking and convenience. There is a full basement that provides the potential for additional living space.
Located in a quiet and desirable neighborhood only five minutes from Yellowstone’s West entrance, this home is the perfect choice for a permanent residence or a vacation retreat in Yellowstone.
Contact an agent
Home facts
- Year built:1991
- Listing ID #:406346
- Added:111 day(s) ago
- Updated:January 16, 2026 at 07:47 PM
Rooms and interior
- Bedrooms:4
- Total bathrooms:3
- Full bathrooms:3
- Living area:4,669 sq. ft.
Heating and cooling
- Heating:Baseboard, Electric, Wood
Structure and exterior
- Roof:Asphalt
- Year built:1991
- Building area:4,669 sq. ft.
- Lot area:0.4 Acres
Utilities
- Water:Water Available
- Sewer:Sewer Available
Finances and disclosures
- Price:$749,000
- Price per sq. ft.:$160.42
- Tax amount:$4,193 (2024)
New listings near 505 Cascade Avenue
- New
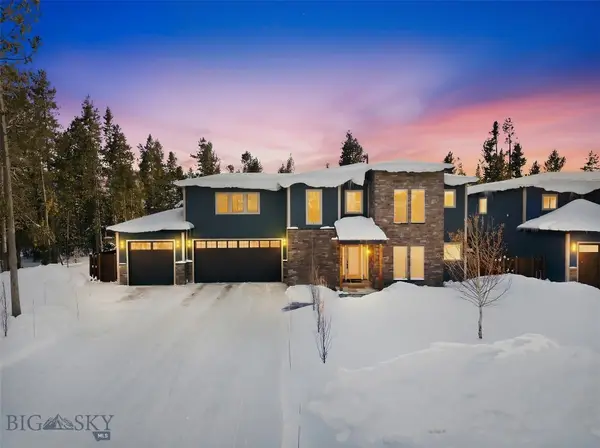 $1,095,000Active5 beds 4 baths3,820 sq. ft.
$1,095,000Active5 beds 4 baths3,820 sq. ft.528 Gallatin Avenue, West Yellowstone, MT 59758
MLS# 408180Listed by: THE AGENCY BOZEMAN 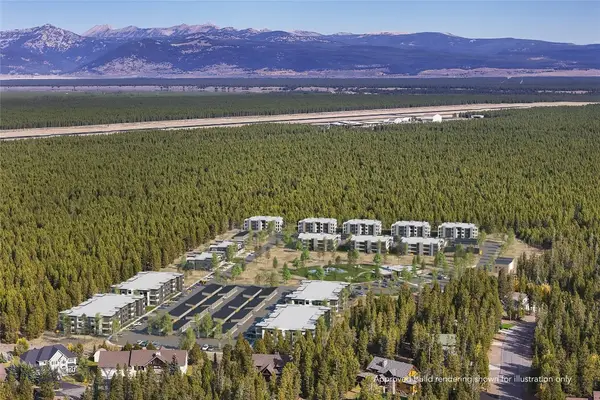 $11,750,000Active21.82 Acres
$11,750,000Active21.82 Acres1111 Moonrise Way, West Yellowstone, MT 59758
MLS# 407562Listed by: PUREWEST REAL ESTATE BOZEMAN $325,000Active0.33 Acres
$325,000Active0.33 AcresTBD Grouse Court, West Yellowstone, MT 59758
MLS# 407753Listed by: MONTANA TERRITORIAL LAND CO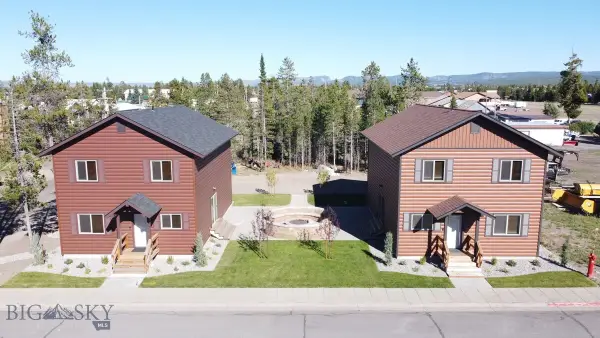 $2,825,000Active-- beds -- baths
$2,825,000Active-- beds -- baths19 N Iris, West Yellowstone, MT 59758
MLS# 403569Listed by: MISTY MOUNTAIN PROPERTY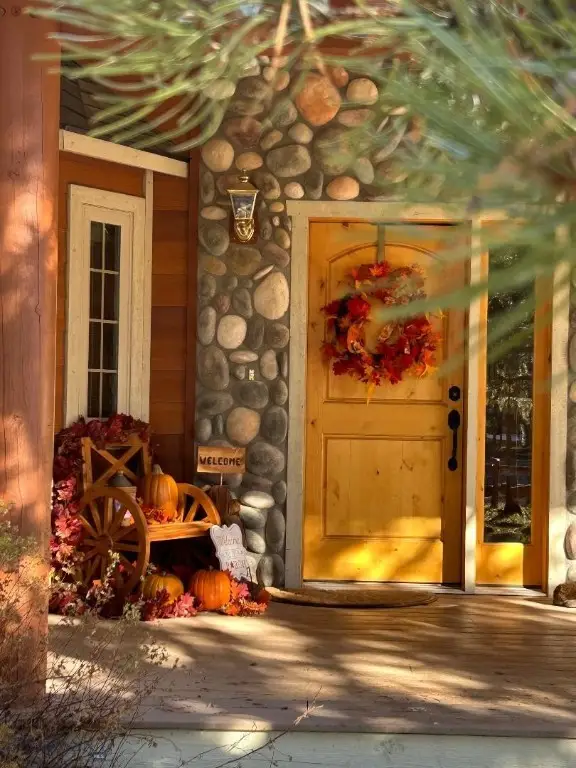 $1,050,000Active4 beds 4 baths3,536 sq. ft.
$1,050,000Active4 beds 4 baths3,536 sq. ft.505 Gallatin, West Yellowstone, MT 59758
MLS# 406847Listed by: MONTANA TERRITORIAL LAND CO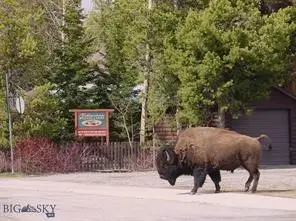 $2,150,000Active-- beds -- baths
$2,150,000Active-- beds -- baths225 N Geyser Street, West Yellowstone, MT 59758
MLS# 407681Listed by: ANTELOPE REALTY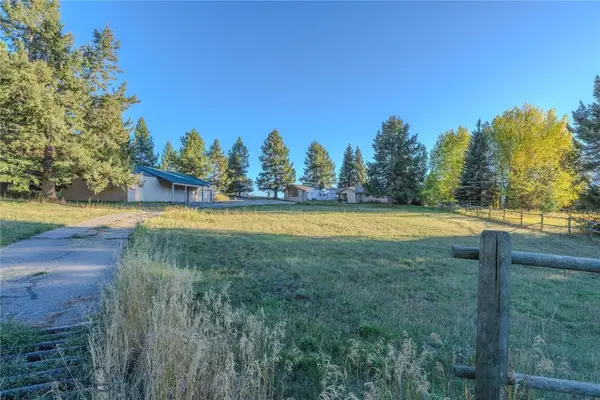 $1,590,000Active3 beds 2 baths3,160 sq. ft.
$1,590,000Active3 beds 2 baths3,160 sq. ft.170 Loop Lane, West Yellowstone, MT 59758
MLS# 406407Listed by: MONTANA TERRITORIAL LAND CO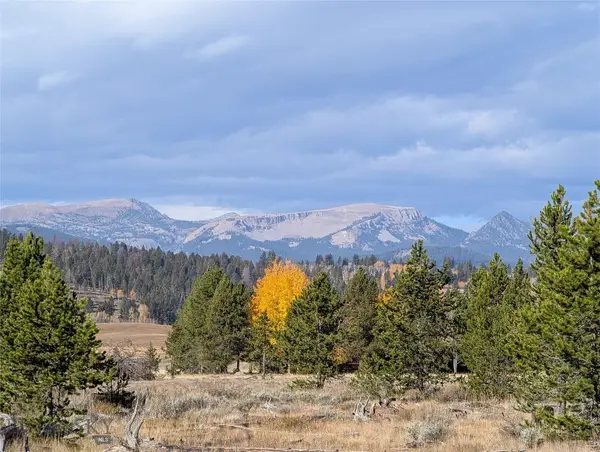 $62,500Pending0.23 Acres
$62,500Pending0.23 AcresNHN Valentine Lane, West Yellowstone, MT 59758
MLS# 406248Listed by: WINDERMERE GREAT DIVIDE-BOZEMAN $695,000Active4 beds 3 baths2,552 sq. ft.
$695,000Active4 beds 3 baths2,552 sq. ft.314 Buffalo Drive, West Yellowstone, MT 59758
MLS# 30058147Listed by: RESTIGE REAL ESTATE

