505 Gallatin, West Yellowstone, MT 59758
Local realty services provided by:ERA Landmark Real Estate
505 Gallatin,West Yellowstone, MT 59758
$1,050,000
- 4 Beds
- 4 Baths
- 3,536 sq. ft.
- Single family
- Active
Listed by: debbie griffin
Office: montana territorial land co
MLS#:406847
Source:MT_BZM
Price summary
- Price:$1,050,000
- Price per sq. ft.:$296.95
- Monthly HOA dues:$8.33
About this home
Stunning home in the highly desirable Madison Addition. A prime location ideal for full-time living or your Montana get-away home. Unbeatable location features the privacy of two large, treed lots at the end of the cul-de-sac, bordered by open space/pedestrian path and all in close proximity of all the amenities of West Yellowstone. Exceptional craftsmanship throughout this custom home built by a local contractor. Bright, spacious, thoughtfully combines wood, stone and rustic charm. Perfect for everyday living this stunning home features 4 spacious bedrooms, 3 full baths, 1 half bath, 2 laundry rooms, family room and so much more on three levels, attached three bay garage and phenomenal wrap-around covered porch make this a tranquil retreat for the entire family. The open concept main living spaces features vaulted ceilings, log accents, amazing log staircases, river rock gas fireplace and a wood burning stove. Kitchen includes double wall ovens, gas cook top, built-in microwave, double pantry closets, easy access to the main level half bath, laundry and garage. During the warmer months swing the extra-large French doors wide open to bring the expansive outdoors in or move the family and your friends into the surrounding outdoors. This home feature a massive wrap around cover porch that will have the entire family enjoying the great outdoors all year long. Step off the porch onto the over-sized yard for some fun, games and peaceful outdoor living. Invite the family and friends to spend some days at your new home giving them the main level bedroom suite and private bath. Make your own sanctuary upstairs with the sizable loft space and your own luxurious deluxe bedroom suite. The lower-level living adds even more to this gorgeous home; 2 additional bedrooms, the 3rd bathroom, the 2nd laundry room, family room and large storage room. Attached 3-car over-sized heat garage give ample room for parking the vehicles, storing all your gear and the drive through bay is ideal for ATVs and snowmobiles. This spacious home is perfect for entertaining, everyday living, easy function and some quiet days at home. Your home retreat is the perfect blend of thoughtful design, craftsmanship, comfort, and the great outdoors for effortless living in West Yellowstone. What an opportunity for your full-time living & your Montana get-away home in a remarkable property w/ all the features to make this your tranquil retreat for the entire family & friends. Can not be nightly rented.
Contact an agent
Home facts
- Year built:2003
- Listing ID #:406847
- Added:103 day(s) ago
- Updated:February 16, 2026 at 04:00 PM
Rooms and interior
- Bedrooms:4
- Total bathrooms:4
- Full bathrooms:3
- Half bathrooms:1
- Living area:3,536 sq. ft.
Heating and cooling
- Cooling:Ceiling Fans
- Heating:Baseboard, Wood
Structure and exterior
- Roof:Asphalt
- Year built:2003
- Building area:3,536 sq. ft.
- Lot area:0.45 Acres
Utilities
- Water:Water Available
- Sewer:Sewer Available
Finances and disclosures
- Price:$1,050,000
- Price per sq. ft.:$296.95
- Tax amount:$4,305 (2024)
New listings near 505 Gallatin
- New
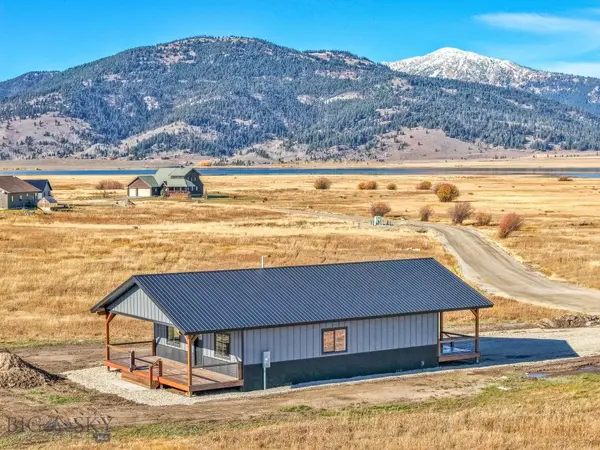 $465,000Active3 beds 2 baths1,350 sq. ft.
$465,000Active3 beds 2 baths1,350 sq. ft.357 Moose, West Yellowstone, MT 59758
MLS# 408480Listed by: MISTY MOUNTAIN PROPERTY  $109,000Active0.39 Acres
$109,000Active0.39 AcresTBD Moose Drive, West Yellowstone, MT 59758
MLS# 30064806Listed by: WINDERMERE GREAT DIVIDE BOZEMAN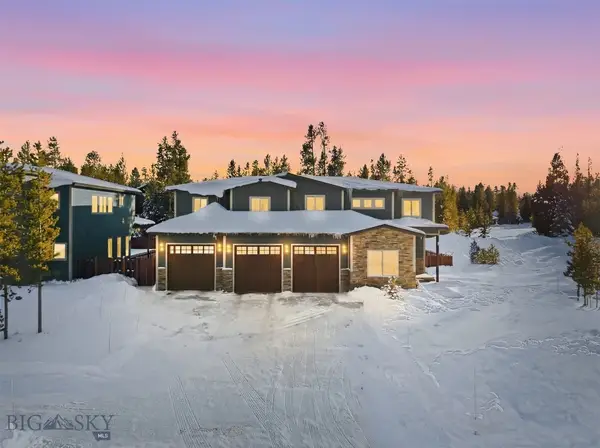 $1,350,000Active7 beds 6 baths4,755 sq. ft.
$1,350,000Active7 beds 6 baths4,755 sq. ft.532 Gallatin Avenue, West Yellowstone, MT 59758
MLS# 408315Listed by: THE AGENCY BOZEMAN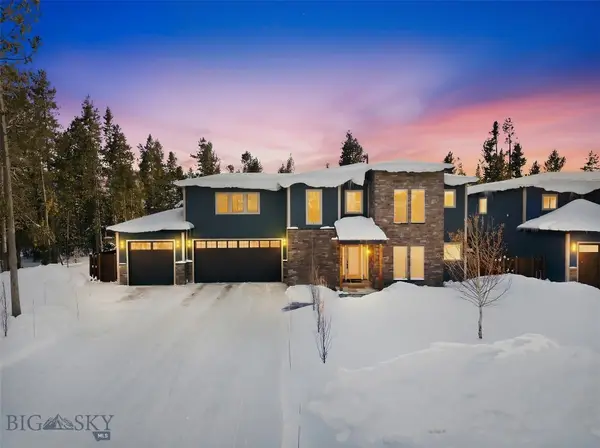 $1,095,000Active5 beds 4 baths3,820 sq. ft.
$1,095,000Active5 beds 4 baths3,820 sq. ft.528 Gallatin Avenue, West Yellowstone, MT 59758
MLS# 408180Listed by: THE AGENCY BOZEMAN- New
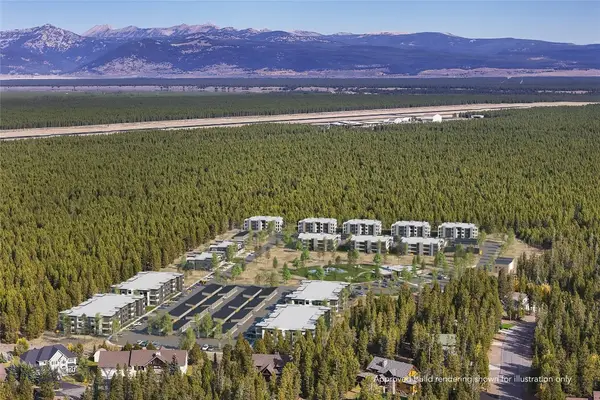 $11,750,000Active21.82 Acres
$11,750,000Active21.82 Acres1111 Moonrise Way, West Yellowstone, MT 59758
MLS# 408579Listed by: PUREWEST REAL ESTATE BOZEMAN  $325,000Active0.33 Acres
$325,000Active0.33 AcresTBD Grouse Court, West Yellowstone, MT 59758
MLS# 407753Listed by: MONTANA TERRITORIAL LAND CO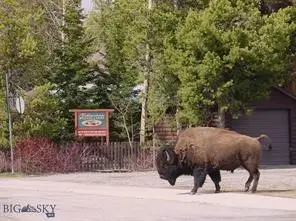 $2,150,000Active-- beds -- baths
$2,150,000Active-- beds -- baths225 N Geyser Street, West Yellowstone, MT 59758
MLS# 407681Listed by: ANTELOPE REALTY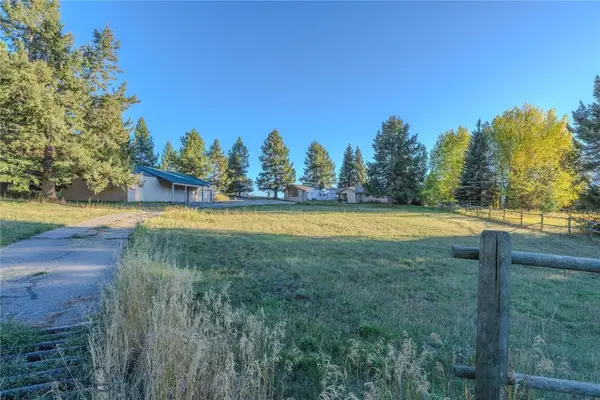 $1,590,000Active3 beds 2 baths3,160 sq. ft.
$1,590,000Active3 beds 2 baths3,160 sq. ft.170 Loop Lane, West Yellowstone, MT 59758
MLS# 406407Listed by: MONTANA TERRITORIAL LAND CO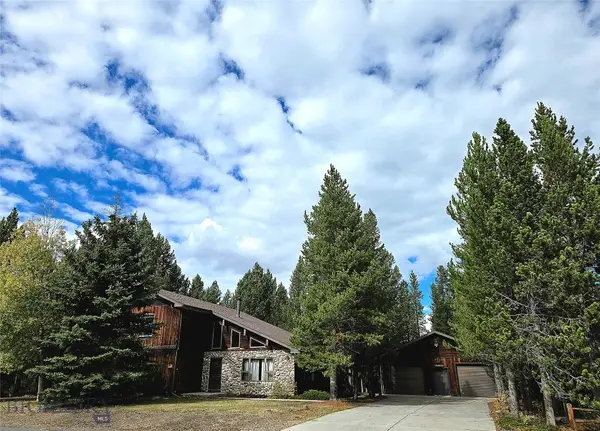 $749,000Active4 beds 3 baths4,669 sq. ft.
$749,000Active4 beds 3 baths4,669 sq. ft.505 Cascade Avenue, West Yellowstone, MT 59758
MLS# 406346Listed by: MONTANA TERRITORIAL LAND CO

