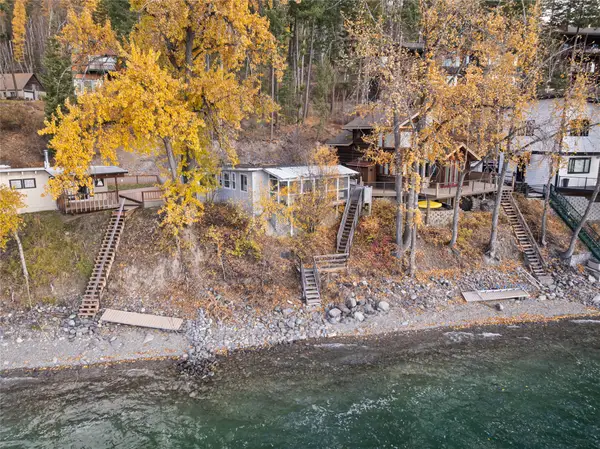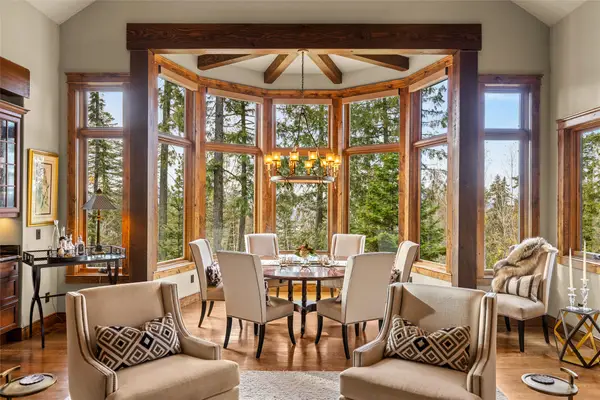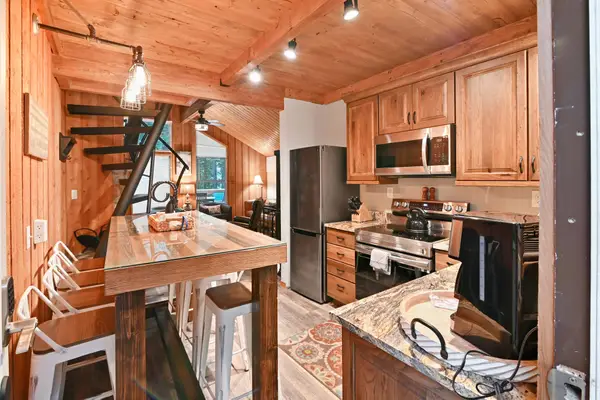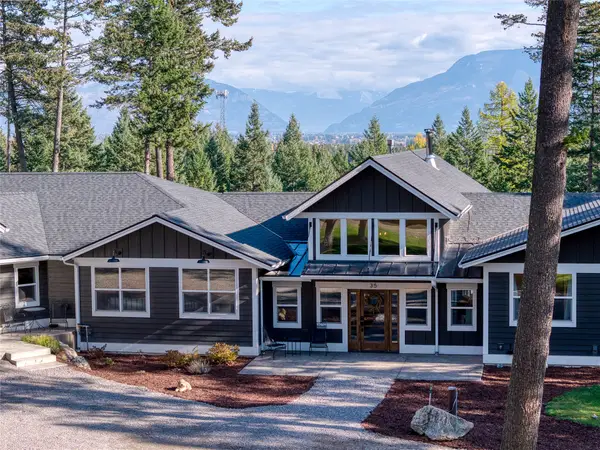3857 Winter Lane #A, Whitefish, MT 59937
Local realty services provided by:ERA Lambros Real Estate
3857 Winter Lane #A,Whitefish, MT 59937
$1,350,000
- 4 Beds
- 4 Baths
- 2,229 sq. ft.
- Condominium
- Active
Listed by: cjay clark, sean d averill
Office: purewest real estate - whitefish
MLS#:30039320
Source:MT_NMAR
Price summary
- Price:$1,350,000
- Price per sq. ft.:$605.6
- Monthly HOA dues:$41.08
About this home
LUXURY PROPERTY AUCTION: 16–30 OCTOBER. AUCTION BIDDING OPEN: Bidding ends October 30th. Previously Listed $2.25M. Current High Bid $1.35M. Showings By Appt.An extraordinary ski-in/ski-out opportunity awaits at Chalet View, where luxury mountain living meets unparalleled convenience just steps from Chair Three at Whitefish Mountain Resort. This brand-new construction showcases premium finishes throughout, featuring in-floor heating, chef-grade Blue Star appliances, and thoughtfully balanced contemporary rustic interiors designed for effortless entertaining. Four bedrooms plus a bunk room accommodate large groups, while the private heated garage, rooftop patio, and heated exterior deck flooring maximize enjoyment of stunning mountain and valley panoramas. The prime ski village location provides immediate access to world-class skiing, summer alpine activities, and mountain amenities, while downtown Whitefish's acclaimed dining scene remains minutes away. Approved for nightly and weekly rentals, this turn-key furnished residence presents an exceptional investment opportunity with low HOA costs in one of Montana's most coveted resort destinations.
Contact an agent
Home facts
- Year built:2025
- Listing ID #:30039320
- Added:288 day(s) ago
- Updated:November 15, 2025 at 04:35 PM
Rooms and interior
- Bedrooms:4
- Total bathrooms:4
- Full bathrooms:3
- Half bathrooms:1
- Living area:2,229 sq. ft.
Heating and cooling
- Cooling:Central Air
- Heating:Forced Air, Gas
Structure and exterior
- Year built:2025
- Building area:2,229 sq. ft.
- Lot area:0.13 Acres
Finances and disclosures
- Price:$1,350,000
- Price per sq. ft.:$605.6
- Tax amount:$11,753 (2025)
New listings near 3857 Winter Lane #A
- New
 $3,675,000Active4 beds 4 baths3,840 sq. ft.
$3,675,000Active4 beds 4 baths3,840 sq. ft.116 Ridge Top Drive, Whitefish, MT 59937
MLS# 30061204Listed by: PUREWEST REAL ESTATE - WHITEFISH - New
 $759,999Active3 beds 3 baths1,757 sq. ft.
$759,999Active3 beds 3 baths1,757 sq. ft.526 Colorado Avenue, Whitefish, MT 59937
MLS# 30061112Listed by: KELLER WILLIAMS REALTY NORTHWEST MONTANA - New
 $1,800,000Active2 beds 1 baths658 sq. ft.
$1,800,000Active2 beds 1 baths658 sq. ft.2730 Plaza Road, Whitefish, MT 59937
MLS# 30061052Listed by: NATIONAL PARKS REALTY - WHITEFISH - New
 $4,100,000Active4 beds 4 baths4,580 sq. ft.
$4,100,000Active4 beds 4 baths4,580 sq. ft.120 Huckleberry Lane, Whitefish, MT 59937
MLS# 30061044Listed by: NATIONAL PARKS REALTY - WHITEFISH - New
 $3,500,000Active4.3 Acres
$3,500,000Active4.3 Acres841, 845, 851 Baker Avenue, Whitefish, MT 59937
MLS# 30060818Listed by: RE/MAX WHITEFISH - New
 $860,000Active4 beds 2 baths2,128 sq. ft.
$860,000Active4 beds 2 baths2,128 sq. ft.280 Fox Farm Court, Whitefish, MT 59937
MLS# 30061037Listed by: PUREWEST REAL ESTATE - WHITEFISH - New
 $3,900,000Active4 beds 4 baths4,047 sq. ft.
$3,900,000Active4 beds 4 baths4,047 sq. ft.378 Elk Highlands Drive, Whitefish, MT 59937
MLS# 30060142Listed by: KELLER WILLIAMS REALTY NORTHWEST MONTANA - New
 $590,000Active3 beds 2 baths896 sq. ft.
$590,000Active3 beds 2 baths896 sq. ft.56 Tamarack Lane #56, Whitefish, MT 59937
MLS# 30060958Listed by: CENTURY 21 DEATON AND COMPANY REAL ESTATE - New
 $825,000Active0.29 Acres
$825,000Active0.29 Acres128 Railway Street, Whitefish, MT 59937
MLS# 30060960Listed by: GLACIER SOTHEBY'S INTERNATIONAL REALTY BIGFORK - New
 $2,925,000Active6 beds 6 baths5,700 sq. ft.
$2,925,000Active6 beds 6 baths5,700 sq. ft.35 Stagecoach Drive, Whitefish, MT 59937
MLS# 30060899Listed by: COLDWELL BANKER MOUNTAIN PROPERTIES
