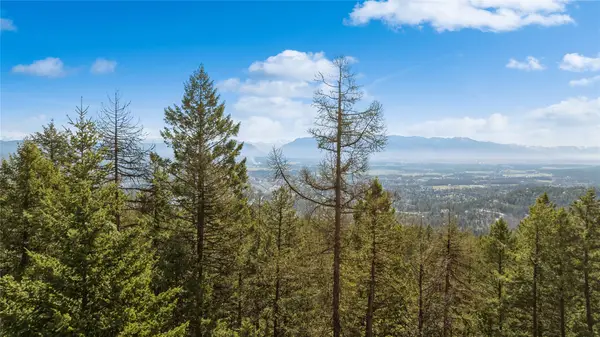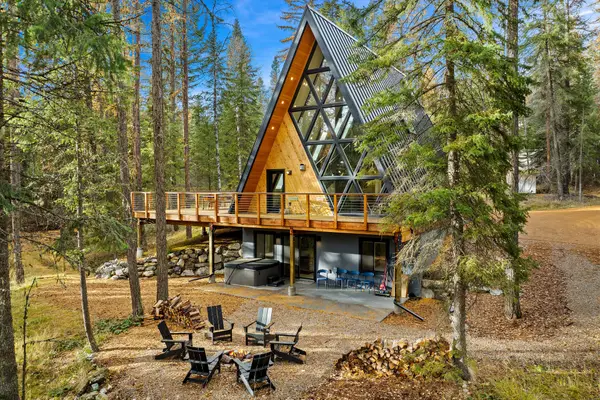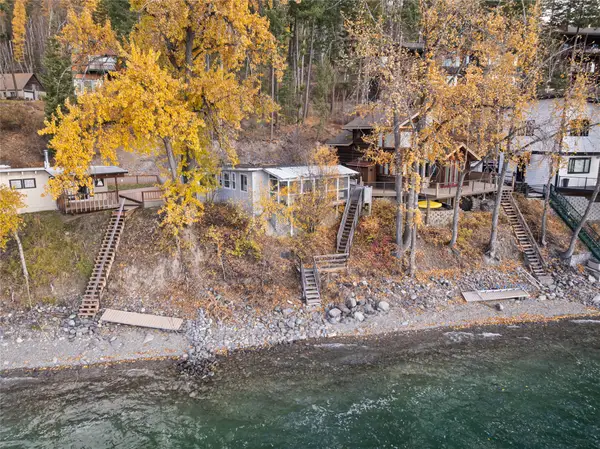650 Hidden Valley Drive, Whitefish, MT 59937
Local realty services provided by:ERA Lambros Real Estate
650 Hidden Valley Drive,Whitefish, MT 59937
$1,400,000
- 3 Beds
- 3 Baths
- 3,860 sq. ft.
- Single family
- Active
Listed by: tracey w hall
Office: ideal real estate
MLS#:30061293
Source:MT_NMAR
Price summary
- Price:$1,400,000
- Price per sq. ft.:$362.69
- Monthly HOA dues:$66.67
About this home
Experience refined Montana living in this one-of-a-kind luxury home that blends elevated design, private acreage, and access to premier recreation—all on a single level. Thoughtfully priced, this residence sits just 12 miles from Whitefish Mountain Resort and 26 miles from West Glacier. Interior enhancements include new wood floors, travertine tile, new carpet, gas fireplaces, and a chef’s kitchen appointed with stunning new soapstone countertops, premium appliances, dedicated prep station, and expansive walk-in butler’s pantry. The primary suite offers a luxurious soaking tub and walk-in shower. Bathrooms feature heated floors. Set on 4.64 private acres backing to forest, the property exudes estate-like serenity with irrigated lush lawns and stunning wraparound covered deck for elevated indoor-outdoor living. A fenced dog run is made for pet owners. Perfect as a full-time residence or seasonal retreat, this home delivers effortless living in one of Montana’s most coveted settings.
Contact an agent
Home facts
- Year built:1978
- Listing ID #:30061293
- Added:1 day(s) ago
- Updated:November 21, 2025 at 03:40 AM
Rooms and interior
- Bedrooms:3
- Total bathrooms:3
- Full bathrooms:2
- Half bathrooms:1
- Living area:3,860 sq. ft.
Heating and cooling
- Cooling:Central Air
- Heating:Electric, Forced Air, Heat Pump, Propane, Radiant
Structure and exterior
- Roof:Composition
- Year built:1978
- Building area:3,860 sq. ft.
- Lot area:4.64 Acres
Utilities
- Water:Well
Finances and disclosures
- Price:$1,400,000
- Price per sq. ft.:$362.69
- Tax amount:$6,912 (2025)
New listings near 650 Hidden Valley Drive
- New
 $695,000Active12.15 Acres
$695,000Active12.15 AcresNHN Tract 2 Wolftail Pines, Whitefish, MT 59937
MLS# 30061366Listed by: REVEL REAL ESTATE, INC - New
 $650,000Active0.58 Acres
$650,000Active0.58 Acres6335 Us Highway 93 S, Whitefish, MT 59937
MLS# 30061427Listed by: PUREWEST REAL ESTATE - WHITEFISH - New
 $795,000Active0.65 Acres
$795,000Active0.65 Acres6335 Us Highway 93 S, Whitefish, MT 59937
MLS# 30061419Listed by: PUREWEST REAL ESTATE - WHITEFISH - New
 $950,000Active1.15 Acres
$950,000Active1.15 Acres6335 Us Highway 93 S, Whitefish, MT 59937
MLS# 30061422Listed by: PUREWEST REAL ESTATE - WHITEFISH - New
 $800,000Active0.64 Acres
$800,000Active0.64 Acres6335 Us Highway 93 S, Whitefish, MT 59937
MLS# 30061385Listed by: PUREWEST REAL ESTATE - WHITEFISH - New
 $1,850,000Active5 beds 2 baths3,093 sq. ft.
$1,850,000Active5 beds 2 baths3,093 sq. ft.123 Little Mountain Road, Whitefish, MT 59937
MLS# 30061325Listed by: GLACIER SOTHEBY'S INTERNATIONAL REALTY BIGFORK - New
 $3,675,000Active4 beds 4 baths3,840 sq. ft.
$3,675,000Active4 beds 4 baths3,840 sq. ft.116 Ridge Top Drive, Whitefish, MT 59937
MLS# 30061204Listed by: PUREWEST REAL ESTATE - WHITEFISH - New
 $759,999Active3 beds 3 baths1,757 sq. ft.
$759,999Active3 beds 3 baths1,757 sq. ft.526 Colorado Avenue, Whitefish, MT 59937
MLS# 30061112Listed by: KELLER WILLIAMS REALTY NORTHWEST MONTANA - New
 $1,800,000Active2 beds 1 baths658 sq. ft.
$1,800,000Active2 beds 1 baths658 sq. ft.2730 Plaza Road, Whitefish, MT 59937
MLS# 30061052Listed by: NATIONAL PARKS REALTY - WHITEFISH
