26 Traceway, Sanford, NC 27332
Local realty services provided by:ERA Strother Real Estate
26 Traceway,Sanford, NC 27332
$605,000
- 4 Beds
- 5 Baths
- 3,244 sq. ft.
- Single family
- Pending
Listed by:kelley dubois
Office:adcock real estate services
MLS#:740702
Source:NC_FRAR
Price summary
- Price:$605,000
- Price per sq. ft.:$186.5
- Monthly HOA dues:$63.75
About this home
Stunning custom-built beauty located on the 12th hole of the Lake Course in the gated and golf community of Carolina Trace. This home is an equal combination of elegance & functionality. The living room is anchored by a stunning stone fireplace framed by large sliding doors. The heart of this home lies a chef-style kitchen, a dream for anyone who loves to cook or entertain. The island is not only spacious enough to accommodate meal preparation but also includes comfortable seating for four, making it the perfect spot for casual dining or socializing with family and friends while meals are being prepared. Flowing seamlessly from the kitchen is a spacious dining area that comfortably accommodates a large table. The large primary bedroom with a walk-in closet & bathroom offers a jetted tub, perfect for unwinding after a long day, a separate walk-in shower, and double vanities. 2 bedrooms with private full baths. Upstairs is a large space for a 4th bedroom with a full bath.
Contact an agent
Home facts
- Year built:2017
- Listing ID #:740702
- Added:179 day(s) ago
- Updated:August 30, 2025 at 07:44 AM
Rooms and interior
- Bedrooms:4
- Total bathrooms:5
- Full bathrooms:4
- Half bathrooms:1
- Living area:3,244 sq. ft.
Heating and cooling
- Cooling:Central Air
- Heating:Heat Pump
Structure and exterior
- Year built:2017
- Building area:3,244 sq. ft.
- Lot area:0.6 Acres
Schools
- High school:Lee County High
- Middle school:East Lee Middle
Utilities
- Water:Community Coop
- Sewer:Public Sewer
Finances and disclosures
- Price:$605,000
- Price per sq. ft.:$186.5
New listings near 26 Traceway
- New
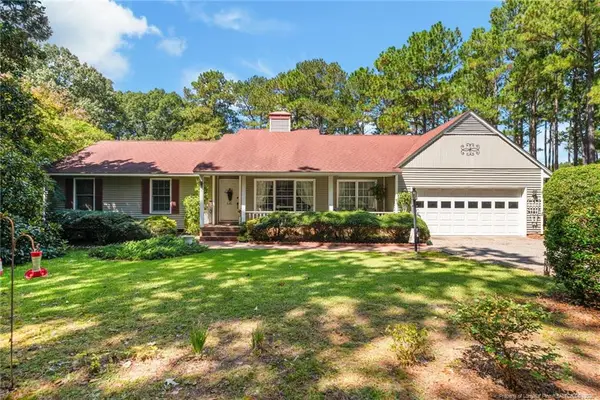 $398,000Active3 beds 2 baths2,023 sq. ft.
$398,000Active3 beds 2 baths2,023 sq. ft.83 Traceway North, Sanford, NC 27332
MLS# LP749963Listed by: MILITARY FAMILY REALTY LLC - New
 $325,000Active3 beds 2 baths1,697 sq. ft.
$325,000Active3 beds 2 baths1,697 sq. ft.4007 Deer Track Trail, Sanford, NC 27332
MLS# 10121469Listed by: COLDWELL BANKER ADVANTAGE - New
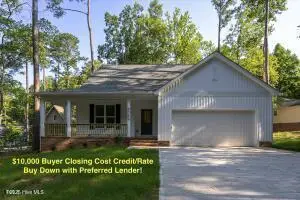 $425,000Active3 beds 2 baths2,040 sq. ft.
$425,000Active3 beds 2 baths2,040 sq. ft.6069 Jones Circle, Sanford, NC 27332
MLS# 100530163Listed by: EXP REALTY LLC - R - New
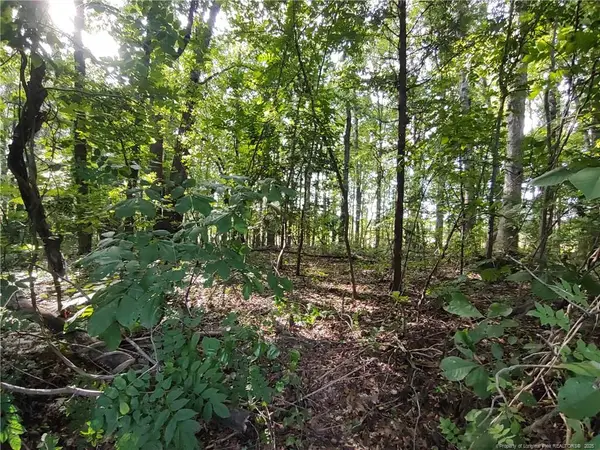 $65,000Active1.43 Acres
$65,000Active1.43 AcresLot 8 Lemon Springs Road, Sanford, NC 27332
MLS# LP750009Listed by: SMITH GROUP REALTY LLC - New
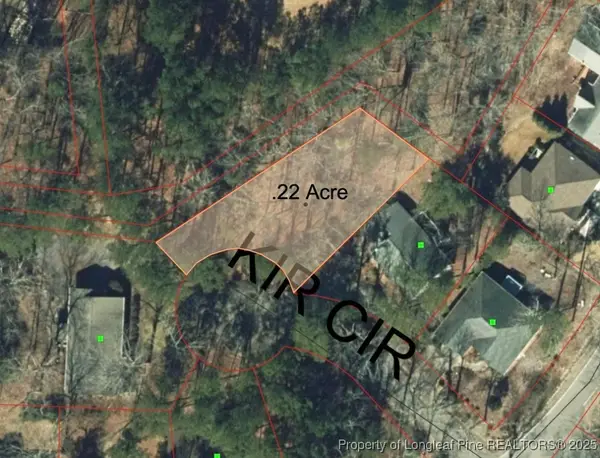 Listed by ERA$28,999Active0.22 Acres
Listed by ERA$28,999Active0.22 Acres1808 Kir Circle, Sanford, NC 27332
MLS# 749991Listed by: ERA STROTHER REAL ESTATE #5 - New
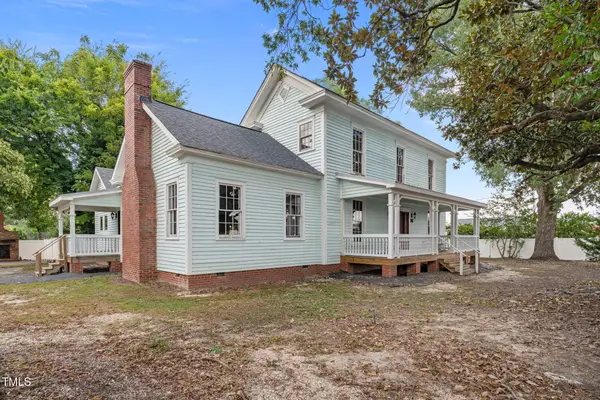 $750,000Active4 beds 4 baths3,550 sq. ft.
$750,000Active4 beds 4 baths3,550 sq. ft.202 W Main Street, Sanford, NC 27332
MLS# 10120779Listed by: SANFORD REAL ESTATE - New
 $350,000Active3 beds 2 baths1,736 sq. ft.
$350,000Active3 beds 2 baths1,736 sq. ft.391 St Andrews Church Road, Sanford, NC 27332
MLS# 100529557Listed by: KELLER WILLIAMS REALTY-FAYETTEVILLE - New
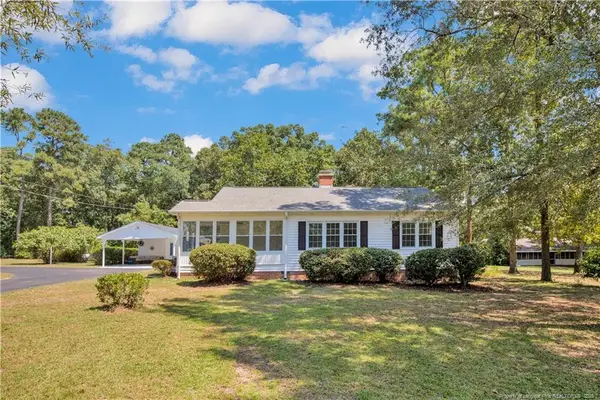 $350,000Active3 beds 2 baths1,736 sq. ft.
$350,000Active3 beds 2 baths1,736 sq. ft.391 Saint Andrews Church Road, Sanford, NC 27332
MLS# LP749688Listed by: KELLER WILLIAMS REALTY (FAYETTEVILLE) - New
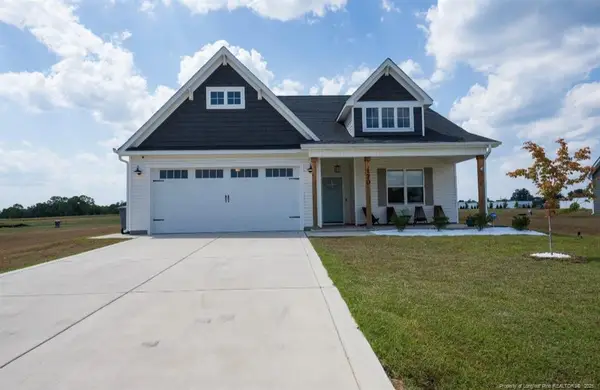 $384,900Active3 beds 3 baths1,853 sq. ft.
$384,900Active3 beds 3 baths1,853 sq. ft.170 Hillwood Drive, Sanford, NC 27332
MLS# LP749804Listed by: FATHOM REALTY NC, LLC FAY. - Open Sat, 12 to 2pm
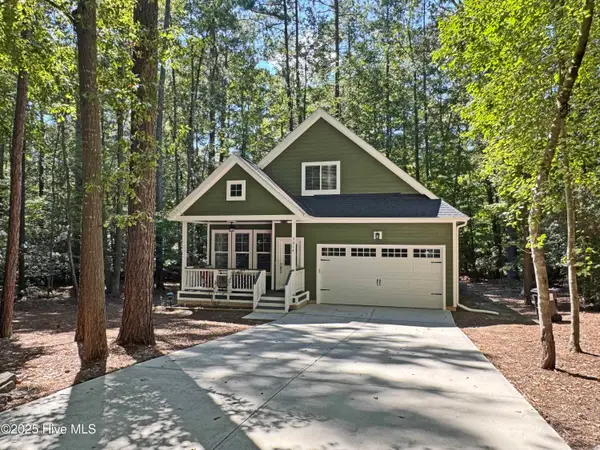 $400,000Active3 beds 3 baths2,075 sq. ft.
$400,000Active3 beds 3 baths2,075 sq. ft.3014 Bourbon Street, Sanford, NC 27332
MLS# 100529067Listed by: EXP REALTY
