5022 Mockingbird Lane, Sanford, NC 27332
Local realty services provided by:ERA Pacesetters
5022 Mockingbird Lane,Sanford, NC 27332
$354,700
- 4 Beds
- 3 Baths
- 1,728 sq. ft.
- Single family
- Active
Listed by:beatriz elena gutierrez
Office:gala properties llc.
MLS#:10090880
Source:RD
Price summary
- Price:$354,700
- Price per sq. ft.:$205.27
- Monthly HOA dues:$67.5
About this home
Welcome to your dream home in the prestigious Carolina Trace community — a residence that blends modern luxury with timeless charm, designed for comfort, style, and entertaining. As an incentive, the sellers are prepared to provide a credit of $6,000 to offset closing costs. Alternatively, they will contribute up to $10,000 to be applied toward mortgage discount points when using our preferred lender upon qualifications. These options are mutually exclusive upon offer acceptance.
This incredible 4-bedroom home features an open-concept layout with a luxury kitchen showcasing quartz countertops, Whirlpool appliances, 36-inch soft-close wood cabinets, and an exquisite backsplash. The seamless flow of the living spaces creates a warm and sophisticated atmosphere, perfect for gatherings with family and friends.
The sellers have recently invested in valuable outdoor upgrades, including a brand-new fence, backyard platforms, and fresh sod. These improvements not only enhance the home's curb appeal but also provide the perfect space for entertainment, outdoor dining, and everyday enjoyment — all while increasing the property's long-term value.
Upstairs, the spacious bedrooms are bathed in natural light. The owner's suite offers a true retreat with a luxurious bathroom featuring a double-sink quartz vanity, fully tiled shower and floors, and a custom-built walk-in closet designed for maximum storage and style.
Every detail of this home reflects meticulous craftsmanship and thoughtful design, making it move-in ready for its first owners.
Don't miss this opportunity to enjoy luxury living in Carolina Trace with a generous buyer incentive that won't last long!. *Seller agent has ownership interest in property
Contact an agent
Home facts
- Year built:2025
- Listing ID #:10090880
- Added:147 day(s) ago
- Updated:September 16, 2025 at 09:52 PM
Rooms and interior
- Bedrooms:4
- Total bathrooms:3
- Full bathrooms:2
- Half bathrooms:1
- Living area:1,728 sq. ft.
Heating and cooling
- Cooling:Central Air
- Heating:Central, Heat Pump
Structure and exterior
- Roof:Shingle
- Year built:2025
- Building area:1,728 sq. ft.
- Lot area:0.23 Acres
Schools
- High school:Lee - Southern Lee High
- Middle school:Lee - East Lee
- Elementary school:Lee - J Glenn Edwards
Utilities
- Water:Public
- Sewer:Public Sewer
Finances and disclosures
- Price:$354,700
- Price per sq. ft.:$205.27
- Tax amount:$93
New listings near 5022 Mockingbird Lane
- New
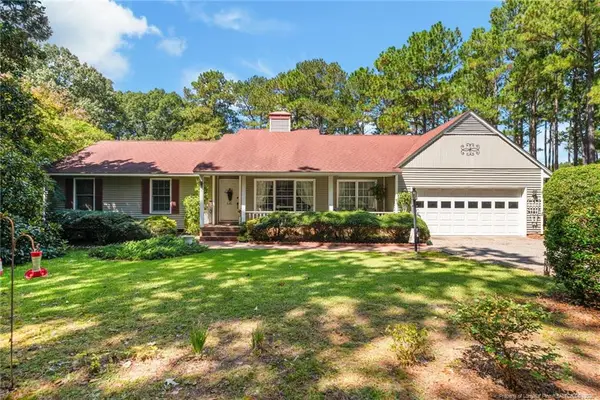 $398,000Active3 beds 2 baths2,023 sq. ft.
$398,000Active3 beds 2 baths2,023 sq. ft.83 Traceway North, Sanford, NC 27332
MLS# LP749963Listed by: MILITARY FAMILY REALTY LLC - New
 $325,000Active3 beds 2 baths1,697 sq. ft.
$325,000Active3 beds 2 baths1,697 sq. ft.4007 Deer Track Trail, Sanford, NC 27332
MLS# 10121469Listed by: COLDWELL BANKER ADVANTAGE - New
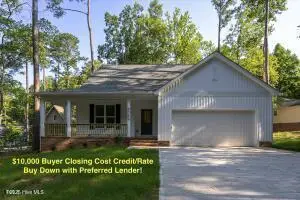 $425,000Active3 beds 2 baths2,040 sq. ft.
$425,000Active3 beds 2 baths2,040 sq. ft.6069 Jones Circle, Sanford, NC 27332
MLS# 100530163Listed by: EXP REALTY LLC - R - New
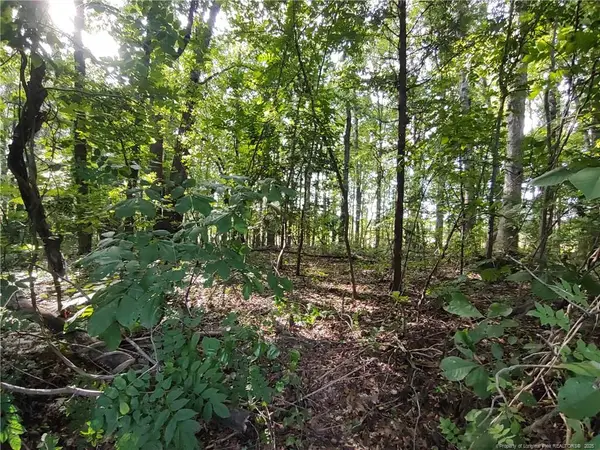 $65,000Active1.43 Acres
$65,000Active1.43 AcresLot 8 Lemon Springs Road, Sanford, NC 27332
MLS# LP750009Listed by: SMITH GROUP REALTY LLC - New
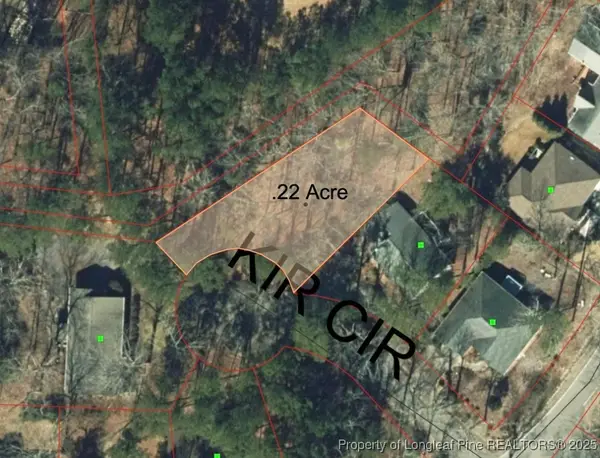 Listed by ERA$28,999Active0.22 Acres
Listed by ERA$28,999Active0.22 Acres1808 Kir Circle, Sanford, NC 27332
MLS# 749991Listed by: ERA STROTHER REAL ESTATE #5 - New
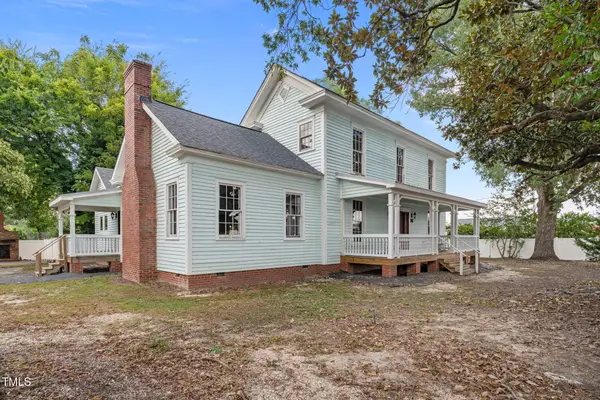 $750,000Active4 beds 4 baths3,550 sq. ft.
$750,000Active4 beds 4 baths3,550 sq. ft.202 W Main Street, Sanford, NC 27332
MLS# 10120779Listed by: SANFORD REAL ESTATE - New
 $350,000Active3 beds 2 baths1,736 sq. ft.
$350,000Active3 beds 2 baths1,736 sq. ft.391 St Andrews Church Road, Sanford, NC 27332
MLS# 100529557Listed by: KELLER WILLIAMS REALTY-FAYETTEVILLE - New
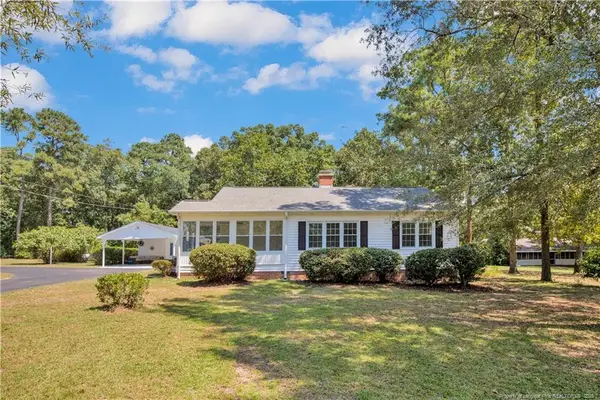 $350,000Active3 beds 2 baths1,736 sq. ft.
$350,000Active3 beds 2 baths1,736 sq. ft.391 Saint Andrews Church Road, Sanford, NC 27332
MLS# LP749688Listed by: KELLER WILLIAMS REALTY (FAYETTEVILLE) - New
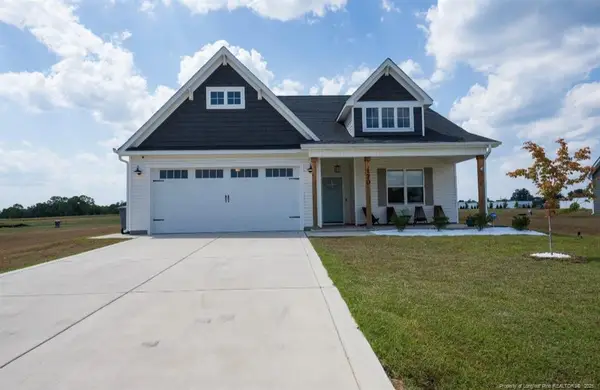 $384,900Active3 beds 3 baths1,853 sq. ft.
$384,900Active3 beds 3 baths1,853 sq. ft.170 Hillwood Drive, Sanford, NC 27332
MLS# LP749804Listed by: FATHOM REALTY NC, LLC FAY. - Open Sat, 12 to 2pm
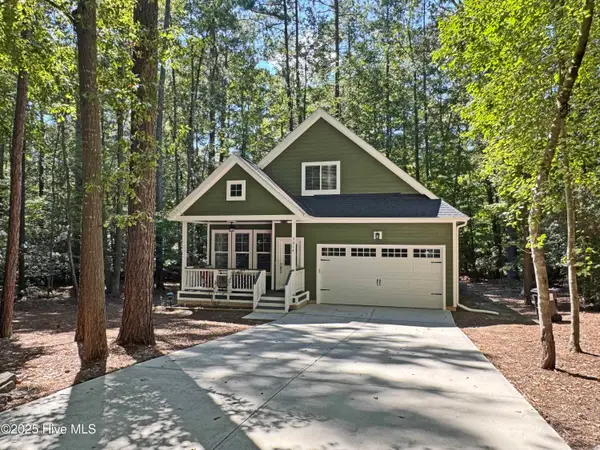 $400,000Active3 beds 3 baths2,075 sq. ft.
$400,000Active3 beds 3 baths2,075 sq. ft.3014 Bourbon Street, Sanford, NC 27332
MLS# 100529067Listed by: EXP REALTY
