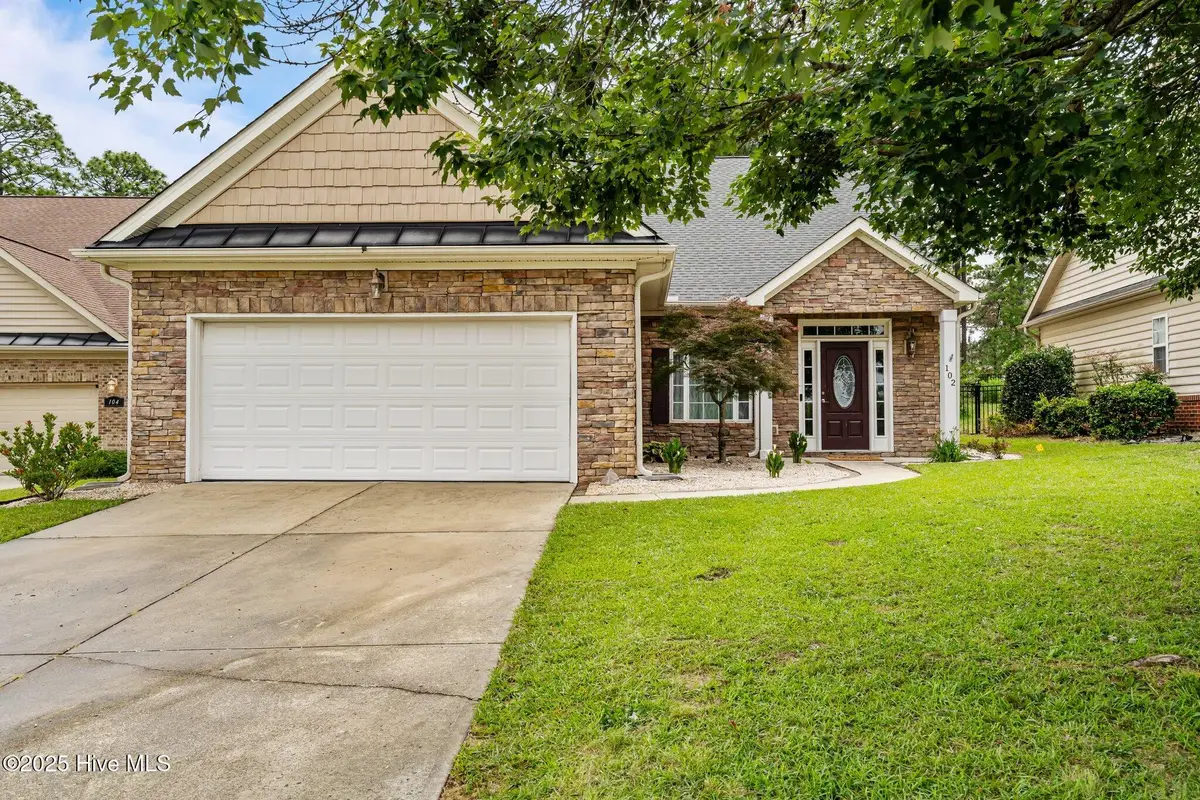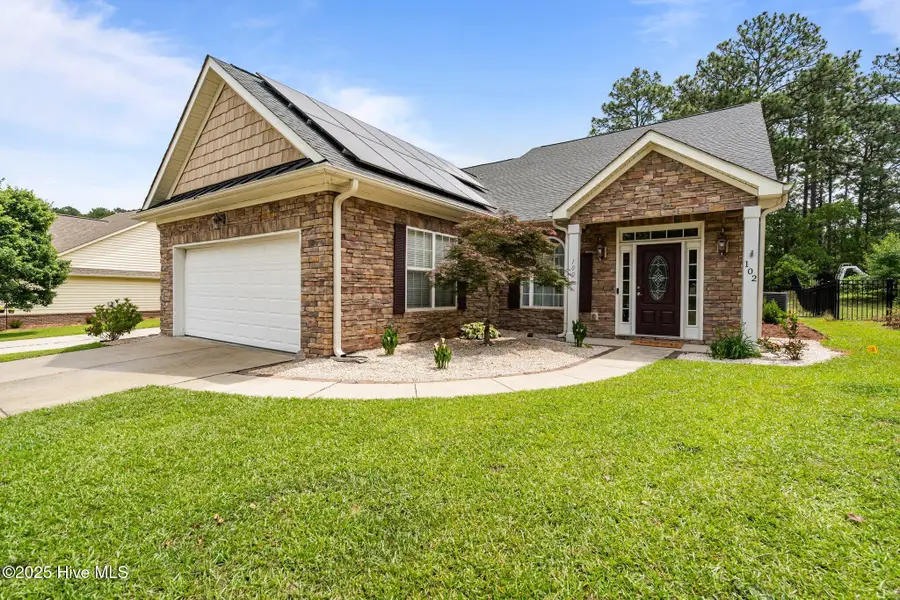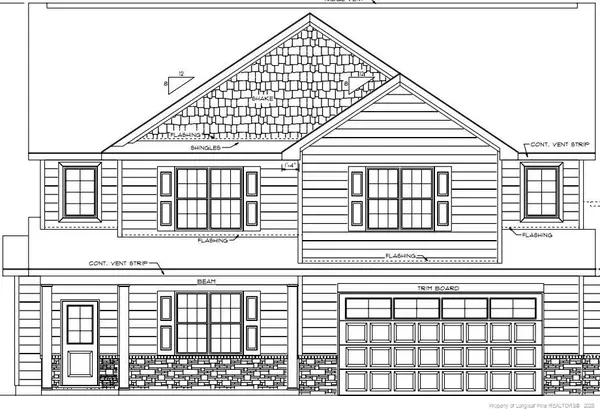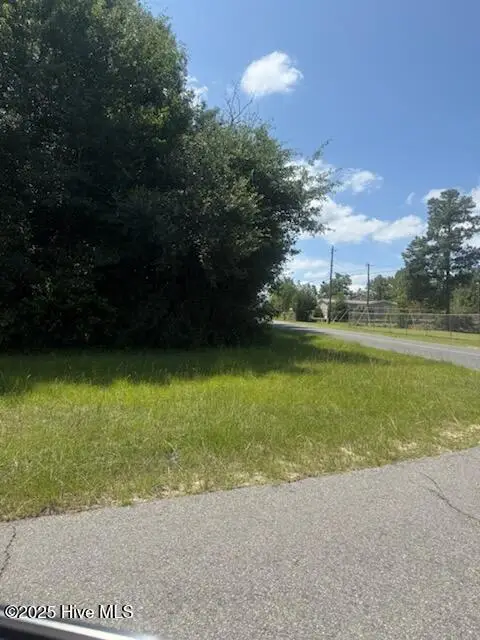102 Lightwater Drive, Aberdeen, NC 28315
Local realty services provided by:ERA Strother Real Estate



102 Lightwater Drive,Aberdeen, NC 28315
$414,500
- 4 Beds
- 3 Baths
- 2,590 sq. ft.
- Single family
- Pending
Listed by:wendy ehlers
Office:everything pines partners llc.
MLS#:100510609
Source:NC_CCAR
Price summary
- Price:$414,500
- Price per sq. ft.:$160.04
About this home
Welcome to 102 Lightwater Drive, located in the desirable Laurel Commons community in Aberdeen. This established neighborhood features sidewalks, street lamps, and NO HOA —all just minutes from everything you need!
This beautifully maintained home offers 4 spacious bedrooms, a dedicated office, 3 full bathrooms, and 2,590 square feet of thoughtfully designed living space. Step inside to find a welcoming formal dining room that seamlessly flows into the open-concept living room and kitchen, perfect for everyday living and entertaining.
Just off the living area, you'll find a private office, a guest bedroom, full bathroom, and a generous primary suite featuring a soaking tub, walk-in shower, and ample closet space. A dedicated laundry room with sink and storage is located off of the kitchen. Upstairs, a large loft/media room provides even more space to relax or play, along with two additional bedrooms, a full bath, and plenty of storage.
Enjoy outdoor living in the spacious backyard with a huge patio—ideal for gatherings—and a 4' above-ground pool perfect for cooling off in the summer.
Recent upgrades include new kitchen appliances, solar panels (2022), a new roof (2022), and a tankless gas water heater (2022), offering energy efficiency and peace of mind.
Don't miss your chance to call this exceptional home in Laurel Commons your own—schedule a private showing today!
Contact an agent
Home facts
- Year built:2006
- Listing Id #:100510609
- Added:76 day(s) ago
- Updated:July 31, 2025 at 07:42 AM
Rooms and interior
- Bedrooms:4
- Total bathrooms:3
- Full bathrooms:3
- Living area:2,590 sq. ft.
Heating and cooling
- Cooling:Central Air
- Heating:Heat Pump, Heating, Solar
Structure and exterior
- Roof:Architectural Shingle
- Year built:2006
- Building area:2,590 sq. ft.
- Lot area:0.21 Acres
Schools
- High school:Pinecrest High
- Middle school:Southern Middle
- Elementary school:Aberdeeen Elementary
Utilities
- Water:Municipal Water Available, Water Connected
- Sewer:Sewer Connected
Finances and disclosures
- Price:$414,500
- Price per sq. ft.:$160.04
New listings near 102 Lightwater Drive
- New
 $405,900Active4 beds 3 baths2,607 sq. ft.
$405,900Active4 beds 3 baths2,607 sq. ft.785 Quewhiffle Road, Aberdeen, NC 28315
MLS# LP748607Listed by: COLDWELL BANKER ADVANTAGE - FAYETTEVILLE - New
 $379,900Active4 beds 3 baths2,244 sq. ft.
$379,900Active4 beds 3 baths2,244 sq. ft.799 Quewhiffle Road, Aberdeen, NC 28315
MLS# LP748608Listed by: COLDWELL BANKER ADVANTAGE - FAYETTEVILLE - New
 $359,900Active4 beds 2 baths2,012 sq. ft.
$359,900Active4 beds 2 baths2,012 sq. ft.744 Quewhiffle Road, Aberdeen, NC 28315
MLS# LP748601Listed by: COLDWELL BANKER ADVANTAGE - FAYETTEVILLE - New
 $339,900Active3 beds 2 baths1,890 sq. ft.
$339,900Active3 beds 2 baths1,890 sq. ft.755 Quewhiffle Road, Aberdeen, NC 28315
MLS# LP748603Listed by: COLDWELL BANKER ADVANTAGE - FAYETTEVILLE - New
 $382,900Active4 beds 4 baths2,378 sq. ft.
$382,900Active4 beds 4 baths2,378 sq. ft.771 Quewhiffle Road, Aberdeen, NC 28315
MLS# LP748604Listed by: COLDWELL BANKER ADVANTAGE - FAYETTEVILLE - New
 $347,900Active4 beds 3 baths2,428 sq. ft.
$347,900Active4 beds 3 baths2,428 sq. ft.377 Deep River Road, Aberdeen, NC 28315
MLS# 100524354Listed by: DREAM FINDERS REALTY LLC - New
 $317,900Active3 beds 3 baths1,744 sq. ft.
$317,900Active3 beds 3 baths1,744 sq. ft.284 Deep River Road, Aberdeen, NC 28315
MLS# 100524361Listed by: DREAM FINDERS REALTY LLC - New
 $354,950Active4 beds 3 baths2,681 sq. ft.
$354,950Active4 beds 3 baths2,681 sq. ft.373 Ashley Heights Drive, Aberdeen, NC 28315
MLS# 100524329Listed by: COLDWELL BANKER ADVANTAGE-SOUTHERN PINES - New
 $25,000Active0.16 Acres
$25,000Active0.16 AcresTbd Hatley Street, Aberdeen, NC 28315
MLS# 100524217Listed by: CAROLINA PROPERTY SALES - New
 $25,000Active0.16 Acres
$25,000Active0.16 AcresTbd2 Hatley Street, Aberdeen, NC 28315
MLS# 100524213Listed by: CAROLINA PROPERTY SALES
