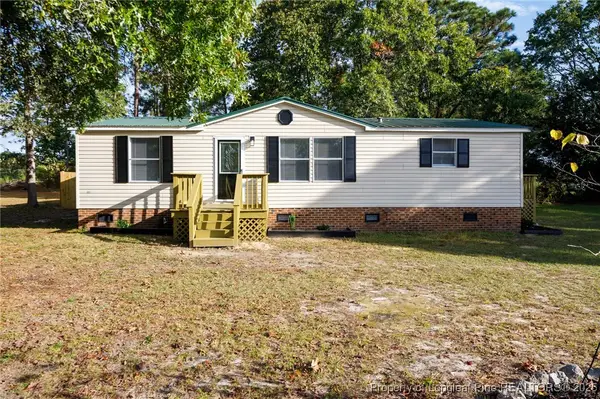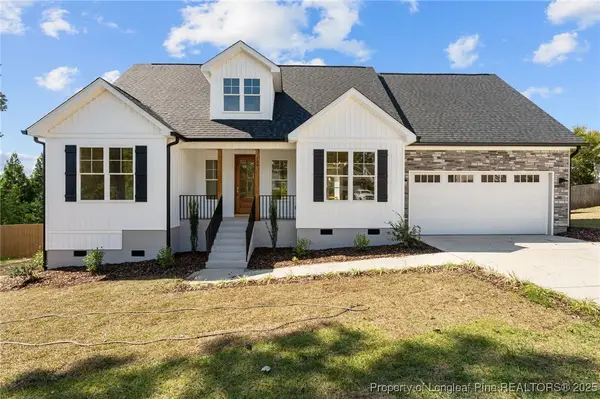109 Walkabout Drive, Aberdeen, NC 28315
Local realty services provided by:ERA Strother Real Estate
109 Walkabout Drive,Aberdeen, NC 28315
$479,900
- 4 Beds
- 4 Baths
- 3,218 sq. ft.
- Single family
- Pending
Listed by:lisa pursley
Office:pursley properties group, llc.
MLS#:746835
Source:NC_FRAR
Price summary
- Price:$479,900
- Price per sq. ft.:$149.13
- Monthly HOA dues:$25
About this home
Unicorn Alert in Aberdeen! Over 3,000 square feet of pure magic awaits in this rare gem of a home! With 4 bedrooms, 3.5 bathrooms, and a bonus theater/game room, there's room for everyone and then some!Step into luxury on the main floor featuring updated flooring with no carpet, a cozy gas fireplace, and a massive granite island at the heart of the kitchen. The kitchen also offers a spacious pantry and plenty of cabinet space, making it as functional as it is beautiful. The huge primary suite on the main level is a private retreat with a built-in closet, soaking tub, and a walk-in shower worthy of a spa.Upstairs, you'll find three generously sized bedrooms, a private guest suite with its own full bath, and an additional full bath in the hallway. The bonus theater/game room is perfect for movie nights, gaming marathons, or just hanging out. There's also extra storage space to keep everything organized and out of sight.Step outside to your very own backyard oasis, complete with a private swimming pool, tiled patio, retractable awning, and a wired pool house perfect for a cabana bar, creative studio, or outdoor hangout spot.All of this is tucked in a desirable location just minutes from downtown Aberdeen's shopping and dining, and a short drive to charming downtown Southern Pines.This is the unicorn you've been waiting for—don't let it gallop away!
Multiple offers received. Best offers due by 9:00 pm 7/19/2025
Contact an agent
Home facts
- Year built:2011
- Listing ID #:746835
- Added:86 day(s) ago
- Updated:October 05, 2025 at 07:49 AM
Rooms and interior
- Bedrooms:4
- Total bathrooms:4
- Full bathrooms:3
- Half bathrooms:1
- Living area:3,218 sq. ft.
Heating and cooling
- Cooling:Central Air
Structure and exterior
- Year built:2011
- Building area:3,218 sq. ft.
- Lot area:0.4 Acres
Schools
- High school:Pinecrest High School
- Middle school:Southern Middle School
Utilities
- Water:Public
- Sewer:Public Sewer
Finances and disclosures
- Price:$479,900
- Price per sq. ft.:$149.13
New listings near 109 Walkabout Drive
- New
 $440,664Active4 beds 3 baths2,090 sq. ft.
$440,664Active4 beds 3 baths2,090 sq. ft.279 Rough Ridge Trail #Lot 25, Aberdeen, NC 28315
MLS# 100534380Listed by: BETTER HOMES AND GARDENS REAL ESTATE LIFESTYLE PROPERTY PARTNERS - New
 $397,908Active4 beds 2 baths1,854 sq. ft.
$397,908Active4 beds 2 baths1,854 sq. ft.285 Rough Ridge Trail #26, Aberdeen, NC 28315
MLS# 100534385Listed by: BETTER HOMES AND GARDENS REAL ESTATE LIFESTYLE PROPERTY PARTNERS - New
 $459,276Active5 beds 3 baths2,522 sq. ft.
$459,276Active5 beds 3 baths2,522 sq. ft.291 Rough Ridge Trail #Lot 27, Aberdeen, NC 28315
MLS# 100534386Listed by: BETTER HOMES AND GARDENS REAL ESTATE LIFESTYLE PROPERTY PARTNERS - New
 $199,900Active3 beds 2 baths1,210 sq. ft.
$199,900Active3 beds 2 baths1,210 sq. ft.212 Heflin Road, Aberdeen, NC 28315
MLS# 751332Listed by: CENTURY 21 THE REALTY GROUP - New
 $459,900Active4 beds 3 baths2,049 sq. ft.
$459,900Active4 beds 3 baths2,049 sq. ft.106 Camberly Lane, Aberdeen, NC 28315
MLS# 751261Listed by: FREEDOM REALTY OF NC, LLC - New
 $79,000Active2.4 Acres
$79,000Active2.4 Acres1017 Nighthawk Loop, Aberdeen, NC 28315
MLS# 751209Listed by: EMPIRE REALTY AND DESIGN, LLC. - New
 $434,500Active3 beds 3 baths3,546 sq. ft.
$434,500Active3 beds 3 baths3,546 sq. ft.241 Hight Road, Aberdeen, NC 28315
MLS# 100533912Listed by: CAROLINA SUMMIT GROUP, LLC  $495,741Pending4 beds 3 baths2,695 sq. ft.
$495,741Pending4 beds 3 baths2,695 sq. ft.267 Rough Ridge Trail #23, Aberdeen, NC 28315
MLS# 100533881Listed by: BETTER HOMES AND GARDENS REAL ESTATE LIFESTYLE PROPERTY PARTNERS- New
 $389,900Active3 beds 3 baths1,838 sq. ft.
$389,900Active3 beds 3 baths1,838 sq. ft.495 Kerr Lake Road, Aberdeen, NC 28315
MLS# 100533300Listed by: CENTURY 21 VANGUARD - New
 $299,999Active3 beds 2 baths1,365 sq. ft.
$299,999Active3 beds 2 baths1,365 sq. ft.107 Montford Street, Aberdeen, NC 28315
MLS# 100533236Listed by: BETTER HOMES AND GARDENS REAL ESTATE LIFESTYLE PROPERTY PARTNERS
