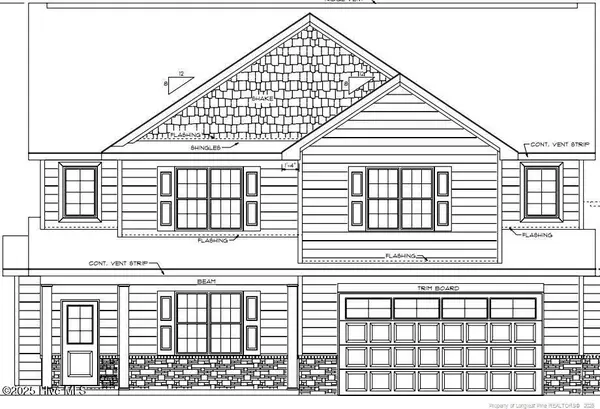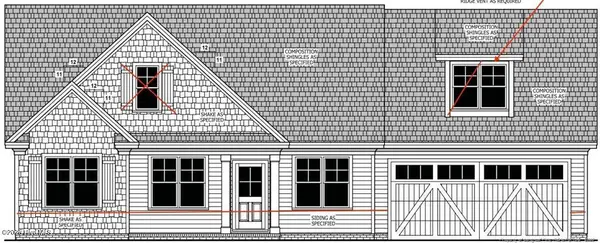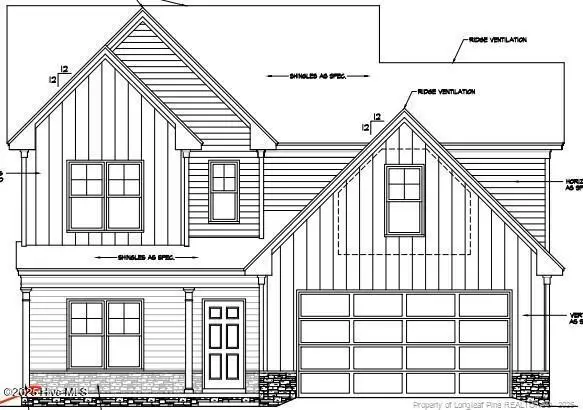115 Norman Circle, Aberdeen, NC 28315
Local realty services provided by:ERA Strother Real Estate



115 Norman Circle,Aberdeen, NC 28315
$565,000
- 4 Beds
- 3 Baths
- 2,595 sq. ft.
- Single family
- Active
Listed by:#sellingmoore the pg group
Office:carolina summit group, llc.
MLS#:100509213
Source:NC_CCAR
Price summary
- Price:$565,000
- Price per sq. ft.:$217.73
About this home
Custom-Built Elegance with Modern Upgrades in Legacy Lakes
Welcome to this stunning, custom-built home located in the coveted Estate Section of Legacy Lakes, perfectly positioned on over half an acre along Tee Box #2 of the golf course. Thoughtfully designed and extensively upgraded by the current owners, this home combines timeless craftsmanship with luxurious modern touches.
Boasting 4 spacious bedrooms, 3 full bathrooms, a dedicated home office/study, and a formal dining room, this home offers flexible living spaces to suit every need. The main-level primary suite is a true retreat, providing convenience and privacy with elegant finishes throughout.
Enjoy year-round comfort on the screened-in porch, which features custom weather screens—perfect for cozying up during the colder months while still taking in the serene golf course views. Step outside to the extended rear patio, ideal for entertaining or relaxing, complete with a built-in electronic storage lift for added functionality and ease.
From its prime location and lush landscaping to the impeccable interior updates and smart design, this home is a rare opportunity to own a slice of luxury in one of Moore County's most desirable communities.
Contact an agent
Home facts
- Year built:2011
- Listing Id #:100509213
- Added:84 day(s) ago
- Updated:August 15, 2025 at 10:12 AM
Rooms and interior
- Bedrooms:4
- Total bathrooms:3
- Full bathrooms:3
- Living area:2,595 sq. ft.
Heating and cooling
- Cooling:Central Air
- Heating:Electric, Heat Pump, Heating
Structure and exterior
- Roof:Architectural Shingle
- Year built:2011
- Building area:2,595 sq. ft.
- Lot area:0.56 Acres
Schools
- High school:Pinecrest High
- Middle school:Southern Middle
- Elementary school:Aberdeeen Elementary
Utilities
- Water:Municipal Water Available, Water Connected
- Sewer:Sewer Connected
Finances and disclosures
- Price:$565,000
- Price per sq. ft.:$217.73
- Tax amount:$3,448 (2024)
New listings near 115 Norman Circle
- New
 $405,900Active4 beds 3 baths2,607 sq. ft.
$405,900Active4 beds 3 baths2,607 sq. ft.785 Quewhiffle (lot 3) Road, Aberdeen, NC 28315
MLS# 100525022Listed by: COLDWELL BANKER ADVANTAGE-FAYETTEVILLE - New
 $379,900Active4 beds 3 baths2,244 sq. ft.
$379,900Active4 beds 3 baths2,244 sq. ft.799 Quewhiffle (lot 4) Road, Aberdeen, NC 28315
MLS# 100525029Listed by: COLDWELL BANKER ADVANTAGE-FAYETTEVILLE - New
 $359,900Active4 beds 2 baths2,012 sq. ft.
$359,900Active4 beds 2 baths2,012 sq. ft.744 Quewhiffle (lot 4 Huff Tract) Road, Aberdeen, NC 28315
MLS# 100525036Listed by: COLDWELL BANKER ADVANTAGE-FAYETTEVILLE - New
 $339,900Active3 beds 2 baths1,890 sq. ft.
$339,900Active3 beds 2 baths1,890 sq. ft.825 Quewhiffle (lot 1) Road, Aberdeen, NC 28315
MLS# 100524996Listed by: COLDWELL BANKER ADVANTAGE-FAYETTEVILLE - New
 $382,900Active4 beds 4 baths2,378 sq. ft.
$382,900Active4 beds 4 baths2,378 sq. ft.771 Quewhiffle (lot 2) Road, Aberdeen, NC 28315
MLS# 100525014Listed by: COLDWELL BANKER ADVANTAGE-FAYETTEVILLE - New
 $339,900Active3 beds 2 baths1,890 sq. ft.
$339,900Active3 beds 2 baths1,890 sq. ft.755 Quewhiffle (lot 1) Road, Aberdeen, NC 28315
MLS# LP748603Listed by: COLDWELL BANKER ADVANTAGE - FAYETTEVILLE - New
 $347,900Active4 beds 3 baths2,428 sq. ft.
$347,900Active4 beds 3 baths2,428 sq. ft.377 Deep River Road, Aberdeen, NC 28315
MLS# 100524354Listed by: DREAM FINDERS REALTY LLC - New
 $317,900Active3 beds 3 baths1,744 sq. ft.
$317,900Active3 beds 3 baths1,744 sq. ft.284 Deep River Road, Aberdeen, NC 28315
MLS# 100524361Listed by: DREAM FINDERS REALTY LLC - New
 $354,950Active4 beds 3 baths2,681 sq. ft.
$354,950Active4 beds 3 baths2,681 sq. ft.373 Ashley Heights Drive, Aberdeen, NC 28315
MLS# 100524329Listed by: COLDWELL BANKER ADVANTAGE-SOUTHERN PINES - New
 $25,000Active0.16 Acres
$25,000Active0.16 AcresTbd Hatley Street, Aberdeen, NC 28315
MLS# 100524217Listed by: CAROLINA PROPERTY SALES
