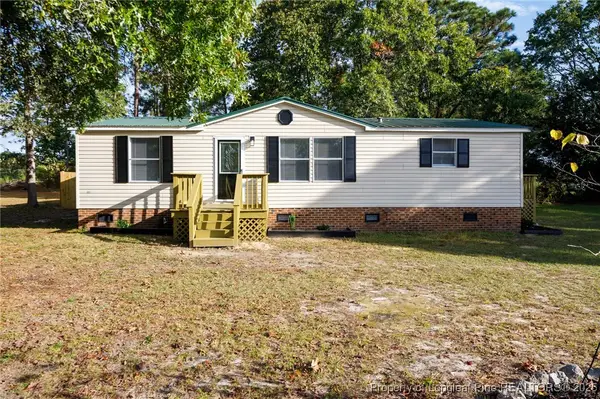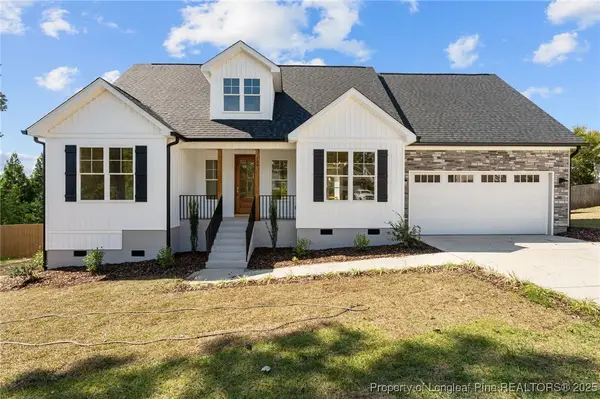115 Spring Meadows Drive, Aberdeen, NC 28315
Local realty services provided by:ERA Strother Real Estate
115 Spring Meadows Drive,Aberdeen, NC 28315
$349,900
- 3 Beds
- 2 Baths
- 1,608 sq. ft.
- Single family
- Pending
Listed by:samantha cole
Office:coldwell banker advantage #3-southern pines
MLS#:747663
Source:NC_FRAR
Price summary
- Price:$349,900
- Price per sq. ft.:$217.6
- Monthly HOA dues:$33.33
About this home
Riley & Walker Development bring almost a decade of custom homebuilding experience to the Spring Meadows subdivision in Aberdeen. With the recent addition of 61 spacious homesites, this growing neighborhood now offers seven unique floorplans, including the popular Amhurst. Located at 115 Spring Meadows Drive, the Amhurst is a single-level home featuring a split floorplan with 3 bedrooms, 2 bathrooms, and over 1,600 square feet of modern living space, all situated on just under an acre of land. The Amhurst maximizes functionality with a spacious eat-in kitchen, complete with a breakfast nook and countertop seating. The granite countertops, abundant cabinetry, and room for an additional island make this kitchen ideal for cooking and entertaining. The kitchen flows effortlessly into the vaulted living room, where natural light and an open layout create a bright, airy atmosphere. Interior finishes include LVP flooring in the main living areas, carpet in the bedrooms, stainless steel appliances, and sleek black fixtures, giving the home a fresh, modern feel. As a bonus, this home is backed by a home warranty, offering peace of mind for years to come. Spring Meadows is conveniently located just minutes from the world-class golf courses of Pinehurst and less than 50 minutes from Fort Bragg, making it perfect for commuters and golf enthusiasts alike. Enjoy the added benefit of a community greenspace, providing room to relax, play, or connect with neighbors.
Contact an agent
Home facts
- Year built:2025
- Listing ID #:747663
- Added:69 day(s) ago
- Updated:October 05, 2025 at 07:49 AM
Rooms and interior
- Bedrooms:3
- Total bathrooms:2
- Full bathrooms:2
- Living area:1,608 sq. ft.
Heating and cooling
- Cooling:Central Air
- Heating:Electric, Forced Air, Heat Pump
Structure and exterior
- Year built:2025
- Building area:1,608 sq. ft.
- Lot area:0.91 Acres
Schools
- High school:Pinecrest High School
- Middle school:Southern Middle School
Utilities
- Water:Public
- Sewer:Septic Tank
Finances and disclosures
- Price:$349,900
- Price per sq. ft.:$217.6
New listings near 115 Spring Meadows Drive
 $457,900Pending4 beds 3 baths2,574 sq. ft.
$457,900Pending4 beds 3 baths2,574 sq. ft.292 Rough Ridge Trail #30, Aberdeen, NC 28315
MLS# 100534494Listed by: BETTER HOMES AND GARDENS REAL ESTATE LIFESTYLE PROPERTY PARTNERS $440,664Pending4 beds 3 baths2,090 sq. ft.
$440,664Pending4 beds 3 baths2,090 sq. ft.279 Rough Ridge Trail #Lot 25, Aberdeen, NC 28315
MLS# 100534380Listed by: BETTER HOMES AND GARDENS REAL ESTATE LIFESTYLE PROPERTY PARTNERS $397,908Pending4 beds 2 baths1,854 sq. ft.
$397,908Pending4 beds 2 baths1,854 sq. ft.285 Rough Ridge Trail #26, Aberdeen, NC 28315
MLS# 100534385Listed by: BETTER HOMES AND GARDENS REAL ESTATE LIFESTYLE PROPERTY PARTNERS $459,276Pending5 beds 3 baths2,522 sq. ft.
$459,276Pending5 beds 3 baths2,522 sq. ft.291 Rough Ridge Trail #Lot 27, Aberdeen, NC 28315
MLS# 100534386Listed by: BETTER HOMES AND GARDENS REAL ESTATE LIFESTYLE PROPERTY PARTNERS- New
 $199,900Active3 beds 2 baths1,210 sq. ft.
$199,900Active3 beds 2 baths1,210 sq. ft.212 Heflin Road, Aberdeen, NC 28315
MLS# 751332Listed by: CENTURY 21 THE REALTY GROUP - New
 $459,900Active4 beds 3 baths2,049 sq. ft.
$459,900Active4 beds 3 baths2,049 sq. ft.106 Camberly Lane, Aberdeen, NC 28315
MLS# 751261Listed by: FREEDOM REALTY OF NC, LLC - New
 $79,000Active2.4 Acres
$79,000Active2.4 Acres1017 Nighthawk Loop, Aberdeen, NC 28315
MLS# 751209Listed by: EMPIRE REALTY AND DESIGN, LLC. - New
 $434,500Active3 beds 3 baths3,546 sq. ft.
$434,500Active3 beds 3 baths3,546 sq. ft.241 Hight Road, Aberdeen, NC 28315
MLS# 100533912Listed by: CAROLINA SUMMIT GROUP, LLC  $495,741Pending4 beds 3 baths2,695 sq. ft.
$495,741Pending4 beds 3 baths2,695 sq. ft.267 Rough Ridge Trail #23, Aberdeen, NC 28315
MLS# 100533881Listed by: BETTER HOMES AND GARDENS REAL ESTATE LIFESTYLE PROPERTY PARTNERS- New
 $389,900Active3 beds 3 baths1,838 sq. ft.
$389,900Active3 beds 3 baths1,838 sq. ft.495 Kerr Lake Road, Aberdeen, NC 28315
MLS# 100533300Listed by: CENTURY 21 VANGUARD
