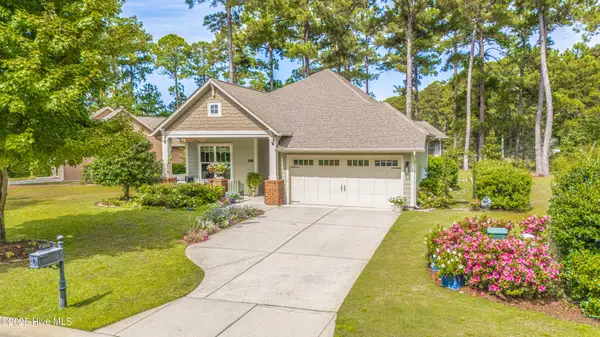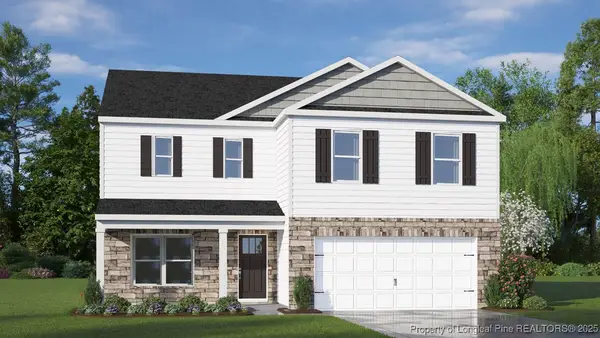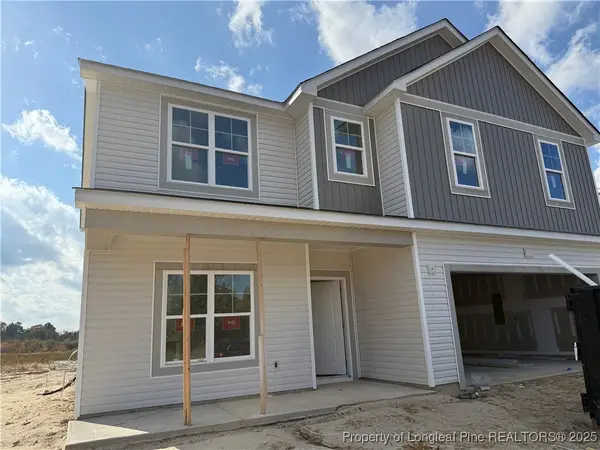301 Glassmine Trail, Aberdeen, NC 28315
Local realty services provided by:ERA Strother Real Estate
301 Glassmine Trail,Aberdeen, NC 28315
$444,900
- 5 Beds
- 3 Baths
- 2,522 sq. ft.
- Single family
- Active
Listed by: scott lincicome
Office: bh&g real estate - lifestyle property partners
MLS#:746271
Source:NC_FRAR
Price summary
- Price:$444,900
- Price per sq. ft.:$176.41
- Monthly HOA dues:$32.92
About this home
The Pamlico. Formal dining room off of foyer painted in Sherwin Williams ''Software'' with coffered ceiling painted in ''Agreeable Grey'' and craftsman style wainscoting detail. Open kitchen with island overlooking the great room, quartz countertops in ''New Willow White'', natural stone herringbone mosaic backsplash, corner pantry, and breakfast area; Stainless steel microwave, dishwasher, and gas range. Great room with corner gas log fireplace with decorative mantle and granite surround in ''Absolute Black'' and rear porch access through sliding glass door. Guest room located on the first floor with hall access to full bathroom with vanity, and tub/shower combination. Staircase with painted wood balusters. Second-floor primary suite with tray ceiling and crown molding; Primary bathroom with access to spacious walk-in closet, dual sink vanity with shaker cabinets in ''Espresso'' and center drawer stack, quartz countertop in ''Niagara'', linen closet, walk-in tile shower, private water closet, and tile flooring. Second-floor laundry room with washer/dryer connections and lvp flooring. 3 additional bedrooms on the second floor - all with walk-in closets and hall access to full hall bathroom with vanity, tub/shower combination, linen closet, and lvp flooring. Open loft space on second floor with hall linen closet! Durable luxury vinyl in the foyer, formal dining room, kitchen/breakfast area, great room, and half bath. Front door painted in Sherwin Williams ''Black Magic'' with transom window and single sidelight providing natural light in the foyer. Access with smart keypad! Low maintenance vinyl siding with board and batten accents; Dimensional roof shingles. 2-car front-loading garage. Fiber Optic Internet service is available! Energy Plus Certified with a 1-2-10-year builder in-house warranty.
Contact an agent
Home facts
- Year built:2024
- Listing ID #:746271
- Added:1 day(s) ago
- Updated:November 20, 2025 at 04:54 PM
Rooms and interior
- Bedrooms:5
- Total bathrooms:3
- Full bathrooms:3
- Living area:2,522 sq. ft.
Heating and cooling
- Heating:Central, Electric, Heat Pump
Structure and exterior
- Year built:2024
- Building area:2,522 sq. ft.
- Lot area:0.25 Acres
Schools
- High school:Pinecrest High School
- Middle school:Southern Middle School
Utilities
- Water:Public
- Sewer:Public Sewer
Finances and disclosures
- Price:$444,900
- Price per sq. ft.:$176.41
New listings near 301 Glassmine Trail
- New
 $440,000Active3 beds 2 baths1,715 sq. ft.
$440,000Active3 beds 2 baths1,715 sq. ft.680 Legacy Lakes Way, Aberdeen, NC 28315
MLS# 100542187Listed by: HEART OF THE PINES REALTY - New
 $20,000Active0.56 Acres
$20,000Active0.56 Acres00 Mckenzie Lane, Aberdeen, NC 28315
MLS# 100542141Listed by: NEXTHOME IN THE PINES  $369,900Active3 beds 3 baths2,341 sq. ft.
$369,900Active3 beds 3 baths2,341 sq. ft.664 Wilder Bloom Path, Aberdeen, NC 28315
MLS# 743466Listed by: DR HORTON INC.- New
 $309,100Active3 beds 3 baths1,744 sq. ft.
$309,100Active3 beds 3 baths1,744 sq. ft.284 Deep River Rd., Aberdeen, NC 28315
MLS# 753511Listed by: DREAM FINDERS REALTY, LLC.  $379,900Active5 beds 4 baths3,051 sq. ft.
$379,900Active5 beds 4 baths3,051 sq. ft.574 Ashley Heights (lot 91) Drive, Aberdeen, NC 28315
MLS# 747482Listed by: COLDWELL BANKER ADVANTAGE - FAYETTEVILLE $374,990Active4 beds 3 baths2,824 sq. ft.
$374,990Active4 beds 3 baths2,824 sq. ft.668 Wilder Bloom Path, Aberdeen, NC 28315
MLS# 743462Listed by: DR HORTON INC.- Open Sat, 11am to 2pmNew
 $369,900Active4 beds 3 baths2,747 sq. ft.
$369,900Active4 beds 3 baths2,747 sq. ft.471 (Lot 23) Ashley Heights Drive, Aberdeen, NC 28315
MLS# 743872Listed by: COLDWELL BANKER ADVANTAGE #3-SOUTHERN PINES  $334,940Active4 beds 3 baths2,358 sq. ft.
$334,940Active4 beds 3 baths2,358 sq. ft.514 Ashley Heights (lot 87) Drive, Aberdeen, NC 28315
MLS# 747481Listed by: COLDWELL BANKER ADVANTAGE - FAYETTEVILLE $559,900Active4 beds 4 baths2,695 sq. ft.
$559,900Active4 beds 4 baths2,695 sq. ft.653 Watauga Lane, Aberdeen, NC 28315
MLS# 748084Listed by: BH&G REAL ESTATE - LIFESTYLE PROPERTY PARTNERS
