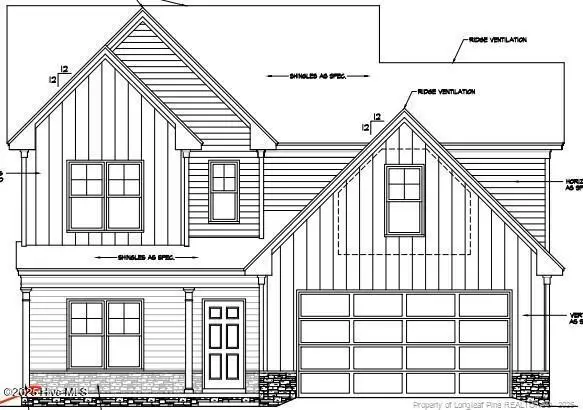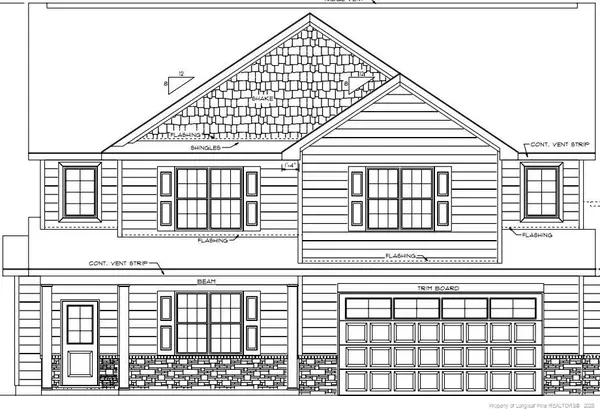330 Lighthorse Circle, Aberdeen, NC 28315
Local realty services provided by:ERA Strother Real Estate



330 Lighthorse Circle,Aberdeen, NC 28315
$399,000
- 3 Beds
- 3 Baths
- 2,142 sq. ft.
- Townhouse
- Pending
Listed by:jennifer dimayo
Office:fore properties
MLS#:100521938
Source:NC_CCAR
Price summary
- Price:$399,000
- Price per sq. ft.:$186.27
About this home
Beautifully maintained townhome in the highly sought-after Lighthorse Trace community. Offering 2,142 sq. ft. of open-concept living, this 3-bedroom, 3-bathroom home blends comfort and style and overlooks the 4th fairway and green of the Southern Pines Golf Club! The updated kitchen features quartz countertops and flows seamlessly into the bright and airy living space. Walls of windows flood the interior with natural light and provide panoramic golf course views from nearly every angle. The spacious primary suite opens directly to the back deck and features a large en-suite bathroom with a walk-in shower, garden tub, dual vanities and a generous walk-in closet. The second bedroom offers a private attached bathroom while the 3rd bedroom has its own entrance to the screened-in porch overlooking the golf course. Brand new carpeting in all bedrooms and a new roof installed in July 2022. The full-size 2-car garage includes a Wallbox EV charging station for added convenience. This low-maintenance townhome is in a prime location, just minutes to downtown Southern Pines and Aberdeen as well as the Village of Pinehurst, known for its world-class golf, historic charm, and vibrant downtown area!
Contact an agent
Home facts
- Year built:2008
- Listing Id #:100521938
- Added:15 day(s) ago
- Updated:August 06, 2025 at 08:56 PM
Rooms and interior
- Bedrooms:3
- Total bathrooms:3
- Full bathrooms:3
- Living area:2,142 sq. ft.
Heating and cooling
- Heating:Electric, Fireplace(s), Heat Pump, Heating, Propane
Structure and exterior
- Roof:Architectural Shingle
- Year built:2008
- Building area:2,142 sq. ft.
Schools
- High school:Pinecrest High
- Middle school:Southern Middle
- Elementary school:Aberdeeen Elementary
Utilities
- Water:Municipal Water Available, Water Connected
- Sewer:Sewer Connected
Finances and disclosures
- Price:$399,000
- Price per sq. ft.:$186.27
- Tax amount:$2,860 (2024)
New listings near 330 Lighthorse Circle
- New
 $339,900Active3 beds 2 baths1,890 sq. ft.
$339,900Active3 beds 2 baths1,890 sq. ft.825 Quewhiffle (lot 1) Road, Aberdeen, NC 28315
MLS# 100524996Listed by: COLDWELL BANKER ADVANTAGE-FAYETTEVILLE - New
 $382,900Active4 beds 4 baths2,378 sq. ft.
$382,900Active4 beds 4 baths2,378 sq. ft.771 Quewhiffle (lot 2) Road, Aberdeen, NC 28315
MLS# 100525014Listed by: COLDWELL BANKER ADVANTAGE-FAYETTEVILLE - New
 $405,900Active4 beds 3 baths2,607 sq. ft.
$405,900Active4 beds 3 baths2,607 sq. ft.785 Quewhiffle (lot 3) Road, Aberdeen, NC 28315
MLS# LP748607Listed by: COLDWELL BANKER ADVANTAGE - FAYETTEVILLE - New
 $379,900Active4 beds 3 baths2,244 sq. ft.
$379,900Active4 beds 3 baths2,244 sq. ft.799 Quewhiffle (lot 4) Road, Aberdeen, NC 28315
MLS# LP748608Listed by: COLDWELL BANKER ADVANTAGE - FAYETTEVILLE - New
 $359,900Active4 beds 2 baths2,012 sq. ft.
$359,900Active4 beds 2 baths2,012 sq. ft.744 Quewhiffle (lot 4 Huff) Road, Aberdeen, NC 28315
MLS# LP748601Listed by: COLDWELL BANKER ADVANTAGE - FAYETTEVILLE - New
 $339,900Active3 beds 2 baths1,890 sq. ft.
$339,900Active3 beds 2 baths1,890 sq. ft.755 Quewhiffle (lot 1) Road, Aberdeen, NC 28315
MLS# LP748603Listed by: COLDWELL BANKER ADVANTAGE - FAYETTEVILLE - New
 $347,900Active4 beds 3 baths2,428 sq. ft.
$347,900Active4 beds 3 baths2,428 sq. ft.377 Deep River Road, Aberdeen, NC 28315
MLS# 100524354Listed by: DREAM FINDERS REALTY LLC - New
 $317,900Active3 beds 3 baths1,744 sq. ft.
$317,900Active3 beds 3 baths1,744 sq. ft.284 Deep River Road, Aberdeen, NC 28315
MLS# 100524361Listed by: DREAM FINDERS REALTY LLC - New
 $354,950Active4 beds 3 baths2,681 sq. ft.
$354,950Active4 beds 3 baths2,681 sq. ft.373 Ashley Heights Drive, Aberdeen, NC 28315
MLS# 100524329Listed by: COLDWELL BANKER ADVANTAGE-SOUTHERN PINES - New
 $25,000Active0.16 Acres
$25,000Active0.16 AcresTbd Hatley Street, Aberdeen, NC 28315
MLS# 100524217Listed by: CAROLINA PROPERTY SALES
