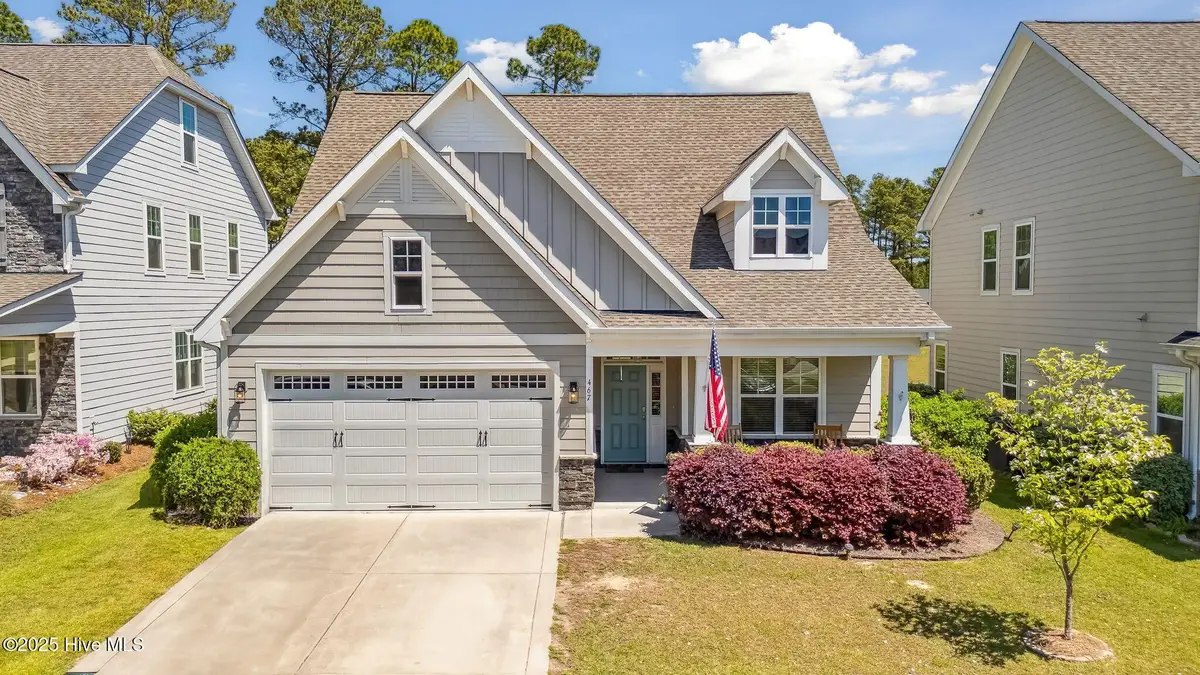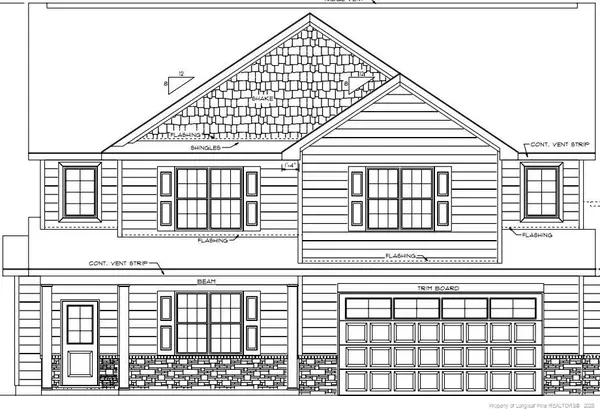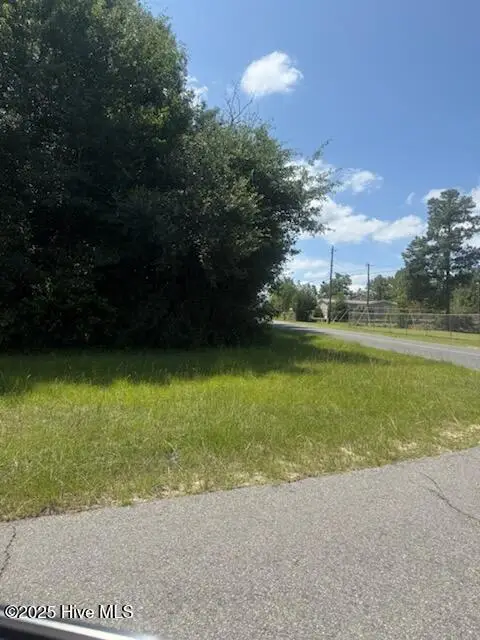467 Kerr Lake Road, Aberdeen, NC 28315
Local realty services provided by:ERA Strother Real Estate



Listed by:julia simmons
Office:premier real estate of the sandhills llc.
MLS#:100502416
Source:NC_CCAR
Price summary
- Price:$425,000
- Price per sq. ft.:$182.72
About this home
Welcome to your new home! This charming four bedroom, two and a half bath home in the highly sought after Legacy Lakes neighborhood is waiting for you to make it your own! This home has an amazing opportunity of an unbeatable 2.625 Assumable VA Loan!!! Upon entering the home, you're greeted into a foyer with a flex room for additional living space off to the right - you can use this space as you choose, as a formal dining room, office or playroom. Continue through to the spacious living room, kitchen and breakfast nook, all in an open concept, perfect for your entertaining needs! There is so much natural light filtering in the space. The kitchen features shaker style cabinets, a large working island, granite countertops, a gas range, stainless steel appliances and a walk in pantry. The Owner's suite is on the main level - a generous retreat with an ensuite featuring a walk in shower, garden tub, double sink and private water closet. A sizeable walk-in closet meets all your needs. Also downstairs you'll find the laundry room and a half bath. Upstairs are three great sized bedrooms with trey ceilings that share a hall bath with double sinks. Out back, unwind on the covered patio, enjoying a cup of coffee in the morning or your favorite drink of choice in the evening. Nice, level lot situated on award-winning Legacy Links golf course. Irrigation system. Legacy Lakes offers so many amenities, sure to satisfy everyone including a pool, clubhouse, fitness center, tennis courts, fishing areas, on-site food truck visits, trivia nights and more! Just minutes from Pinehurst, Southern Pines, and Fort Bragg, Legacy Lakes is home to over 400 acres of beautiful pine trees, rolling fairways, and natural lakes. A great location and neighborhood to live in Moore County. Don't miss your chance to make this gorgeous home yours today!
Contact an agent
Home facts
- Year built:2017
- Listing Id #:100502416
- Added:115 day(s) ago
- Updated:July 30, 2025 at 07:40 AM
Rooms and interior
- Bedrooms:4
- Total bathrooms:3
- Full bathrooms:2
- Half bathrooms:1
- Living area:2,326 sq. ft.
Heating and cooling
- Cooling:Central Air
- Heating:Electric, Heat Pump, Heating, Propane
Structure and exterior
- Roof:Composition
- Year built:2017
- Building area:2,326 sq. ft.
- Lot area:0.17 Acres
Schools
- High school:Pinecrest High
- Middle school:Southern Middle
- Elementary school:Aberdeeen Elementary
Utilities
- Water:Municipal Water Available
Finances and disclosures
- Price:$425,000
- Price per sq. ft.:$182.72
New listings near 467 Kerr Lake Road
- New
 $405,900Active4 beds 3 baths2,607 sq. ft.
$405,900Active4 beds 3 baths2,607 sq. ft.785 Quewhiffle (lot 3) Road, Aberdeen, NC 28315
MLS# LP748607Listed by: COLDWELL BANKER ADVANTAGE - FAYETTEVILLE - New
 $379,900Active4 beds 3 baths2,244 sq. ft.
$379,900Active4 beds 3 baths2,244 sq. ft.799 Quewhiffle (lot 4) Road, Aberdeen, NC 28315
MLS# LP748608Listed by: COLDWELL BANKER ADVANTAGE - FAYETTEVILLE - New
 $359,900Active4 beds 2 baths2,012 sq. ft.
$359,900Active4 beds 2 baths2,012 sq. ft.744 Quewhiffle (lot 4 Huff) Road, Aberdeen, NC 28315
MLS# LP748601Listed by: COLDWELL BANKER ADVANTAGE - FAYETTEVILLE - New
 $339,900Active3 beds 2 baths1,890 sq. ft.
$339,900Active3 beds 2 baths1,890 sq. ft.755 Quewhiffle (lot 1) Road, Aberdeen, NC 28315
MLS# LP748603Listed by: COLDWELL BANKER ADVANTAGE - FAYETTEVILLE - New
 $382,900Active4 beds 4 baths2,378 sq. ft.
$382,900Active4 beds 4 baths2,378 sq. ft.771 Quewhiffle (lot 2) Road, Aberdeen, NC 28315
MLS# LP748604Listed by: COLDWELL BANKER ADVANTAGE - FAYETTEVILLE - New
 $347,900Active4 beds 3 baths2,428 sq. ft.
$347,900Active4 beds 3 baths2,428 sq. ft.377 Deep River Road, Aberdeen, NC 28315
MLS# 100524354Listed by: DREAM FINDERS REALTY LLC - New
 $317,900Active3 beds 3 baths1,744 sq. ft.
$317,900Active3 beds 3 baths1,744 sq. ft.284 Deep River Road, Aberdeen, NC 28315
MLS# 100524361Listed by: DREAM FINDERS REALTY LLC - New
 $354,950Active4 beds 3 baths2,681 sq. ft.
$354,950Active4 beds 3 baths2,681 sq. ft.373 Ashley Heights Drive, Aberdeen, NC 28315
MLS# 100524329Listed by: COLDWELL BANKER ADVANTAGE-SOUTHERN PINES - New
 $25,000Active0.16 Acres
$25,000Active0.16 AcresTbd Hatley Street, Aberdeen, NC 28315
MLS# 100524217Listed by: CAROLINA PROPERTY SALES - New
 $25,000Active0.16 Acres
$25,000Active0.16 AcresTbd2 Hatley Street, Aberdeen, NC 28315
MLS# 100524213Listed by: CAROLINA PROPERTY SALES
