495 Kerr Lake Road, Aberdeen, NC 28315
Local realty services provided by:ERA Strother Real Estate
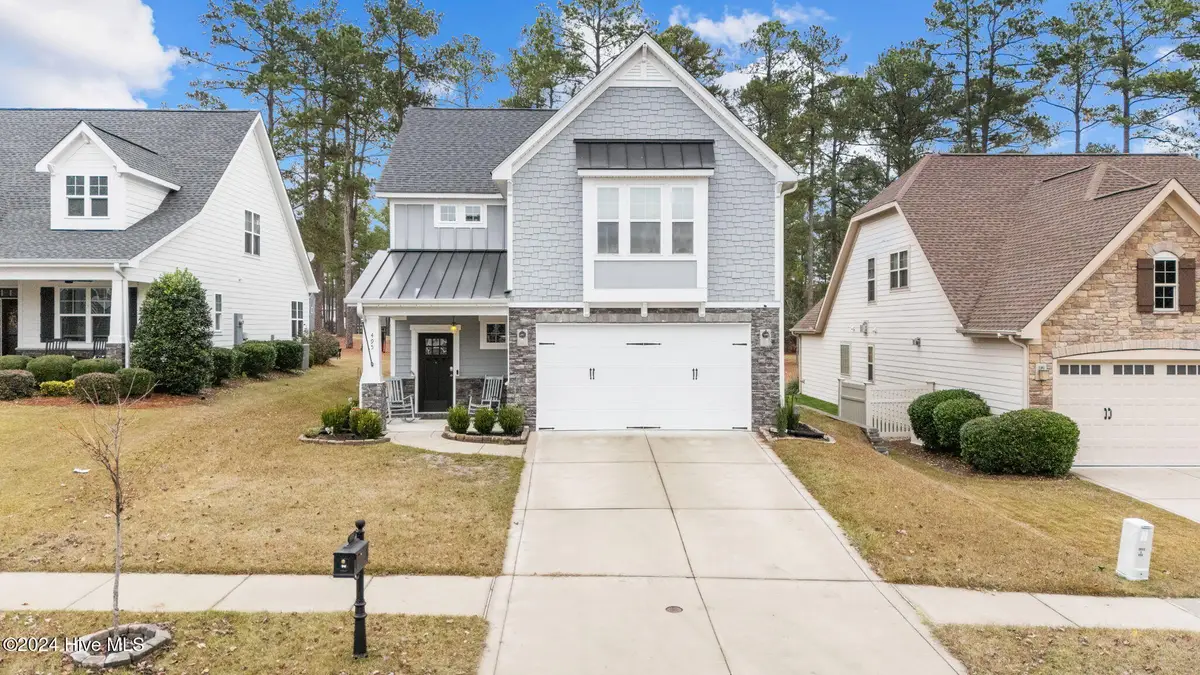

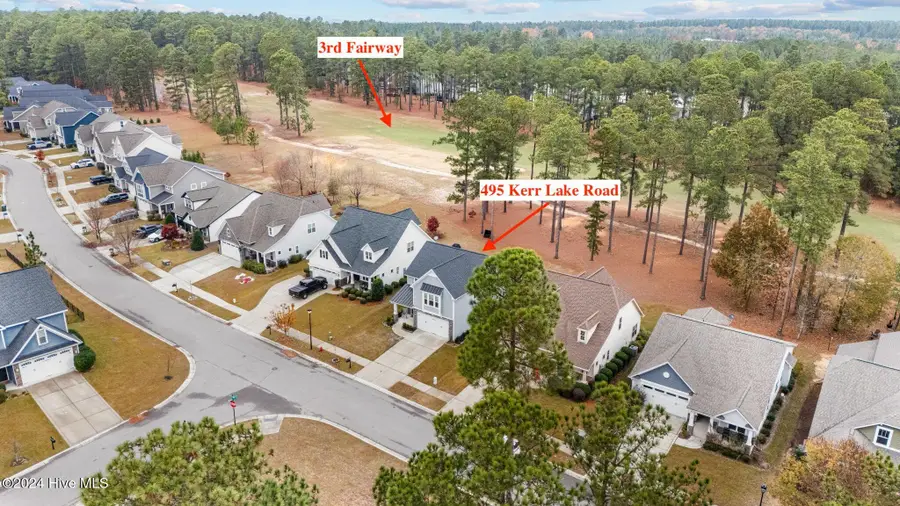
495 Kerr Lake Road,Aberdeen, NC 28315
$395,000
- 3 Beds
- 3 Baths
- 1,838 sq. ft.
- Single family
- Active
Listed by:jeff lesley
Office:century 21 vanguard
MLS#:100478458
Source:NC_CCAR
Price summary
- Price:$395,000
- Price per sq. ft.:$214.91
About this home
Discover the best of golf course living with this stunning 3 bedroom, 2.5 bathroom home spanning 1,838 square feet on a .21 acre lot with picturesque golf course views in the highly coveted Legacy Lakes subdivision in Aberdeen. This home has a fresh coat of paint throughout (2025). Step inside to an inviting open-concept floor plan featuring a cozy gas fireplace and stylish finishes. The kitchen boasts granite countertops, soft-close cabinets and drawers, a double sink with disposal, stainless steel appliances, and a convenient pantry for additional storage. Upstairs, the spacious master suite features double walk-in closets, a luxurious soaking tub, a walk-in tiled shower, and dual vanities. Two additional bedrooms and the second full bathroom complete the second floor. Outdoor living takes center stage with a covered rocking chair front porch, a covered rear porch, and a charming pergola-perfect for watching golfers as they pass by on the 3rd fairway and the nearby cart path. The deep backyard provides plenty of space and the designated firepit area is perfect for cozy evenings with family and friends. Surrounded by beautiful pine trees, rolling fairways, and natural lakes, Legacy Lakes is just minutes from Southern Pines, Fort Liberty, and Pinehurst, known as one of the best golf courses in the country. Residents of Legacy Lakes enjoy a vibrant community featuring a community pool, state-of-the-art tennis courts with free lessons, numerous social events including equestrian events and art exhibits, and a fitness center with locker rooms and classes. Whether it's relaxing by the firepit, enjoying the community amenities, or exploring the charm of nearby towns, this home offers a lifestyle like no other. Call today to make this dream home yours and experience all that Legacy Lakes has to offer!
Contact an agent
Home facts
- Year built:2020
- Listing Id #:100478458
- Added:254 day(s) ago
- Updated:August 15, 2025 at 10:12 AM
Rooms and interior
- Bedrooms:3
- Total bathrooms:3
- Full bathrooms:2
- Half bathrooms:1
- Living area:1,838 sq. ft.
Heating and cooling
- Cooling:Central Air
- Heating:Electric, Forced Air, Heat Pump, Heating
Structure and exterior
- Roof:Architectural Shingle
- Year built:2020
- Building area:1,838 sq. ft.
- Lot area:0.21 Acres
Schools
- High school:Pinecrest High
- Middle school:Southern Middle
- Elementary school:Aberdeeen Elementary
Utilities
- Water:Municipal Water Available
Finances and disclosures
- Price:$395,000
- Price per sq. ft.:$214.91
- Tax amount:$2,893 (2024)
New listings near 495 Kerr Lake Road
- New
 $405,900Active4 beds 3 baths2,607 sq. ft.
$405,900Active4 beds 3 baths2,607 sq. ft.785 Quewhiffle (lot 3) Road, Aberdeen, NC 28315
MLS# 100525022Listed by: COLDWELL BANKER ADVANTAGE-FAYETTEVILLE - New
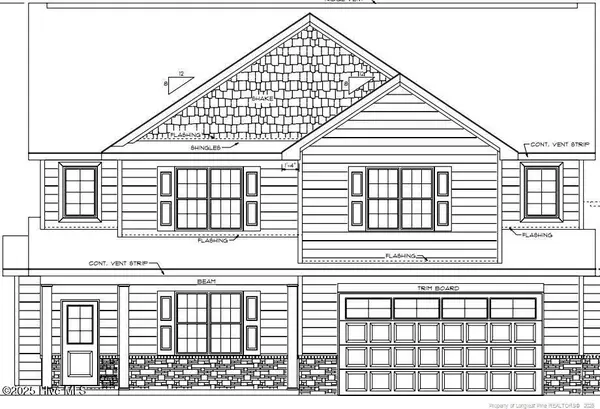 $379,900Active4 beds 3 baths2,244 sq. ft.
$379,900Active4 beds 3 baths2,244 sq. ft.799 Quewhiffle (lot 4) Road, Aberdeen, NC 28315
MLS# 100525029Listed by: COLDWELL BANKER ADVANTAGE-FAYETTEVILLE - New
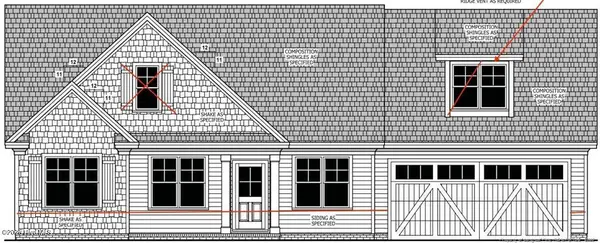 $359,900Active4 beds 2 baths2,012 sq. ft.
$359,900Active4 beds 2 baths2,012 sq. ft.744 Quewhiffle (lot 4 Huff Tract) Road, Aberdeen, NC 28315
MLS# 100525036Listed by: COLDWELL BANKER ADVANTAGE-FAYETTEVILLE - New
 $339,900Active3 beds 2 baths1,890 sq. ft.
$339,900Active3 beds 2 baths1,890 sq. ft.825 Quewhiffle (lot 1) Road, Aberdeen, NC 28315
MLS# 100524996Listed by: COLDWELL BANKER ADVANTAGE-FAYETTEVILLE - New
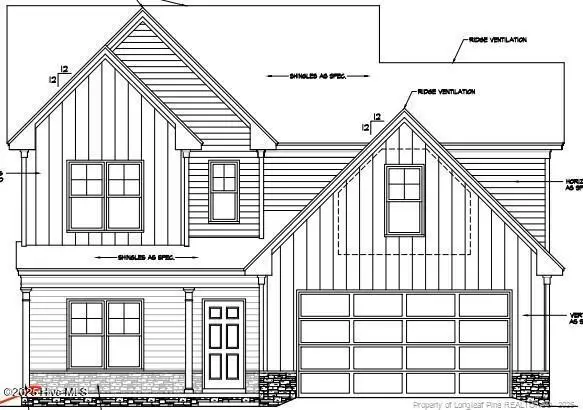 $382,900Active4 beds 4 baths2,378 sq. ft.
$382,900Active4 beds 4 baths2,378 sq. ft.771 Quewhiffle (lot 2) Road, Aberdeen, NC 28315
MLS# 100525014Listed by: COLDWELL BANKER ADVANTAGE-FAYETTEVILLE - New
 $339,900Active3 beds 2 baths1,890 sq. ft.
$339,900Active3 beds 2 baths1,890 sq. ft.755 Quewhiffle (lot 1) Road, Aberdeen, NC 28315
MLS# LP748603Listed by: COLDWELL BANKER ADVANTAGE - FAYETTEVILLE - New
 $347,900Active4 beds 3 baths2,428 sq. ft.
$347,900Active4 beds 3 baths2,428 sq. ft.377 Deep River Road, Aberdeen, NC 28315
MLS# 100524354Listed by: DREAM FINDERS REALTY LLC - New
 $317,900Active3 beds 3 baths1,744 sq. ft.
$317,900Active3 beds 3 baths1,744 sq. ft.284 Deep River Road, Aberdeen, NC 28315
MLS# 100524361Listed by: DREAM FINDERS REALTY LLC - New
 $354,950Active4 beds 3 baths2,681 sq. ft.
$354,950Active4 beds 3 baths2,681 sq. ft.373 Ashley Heights Drive, Aberdeen, NC 28315
MLS# 100524329Listed by: COLDWELL BANKER ADVANTAGE-SOUTHERN PINES - New
 $25,000Active0.16 Acres
$25,000Active0.16 AcresTbd Hatley Street, Aberdeen, NC 28315
MLS# 100524217Listed by: CAROLINA PROPERTY SALES
