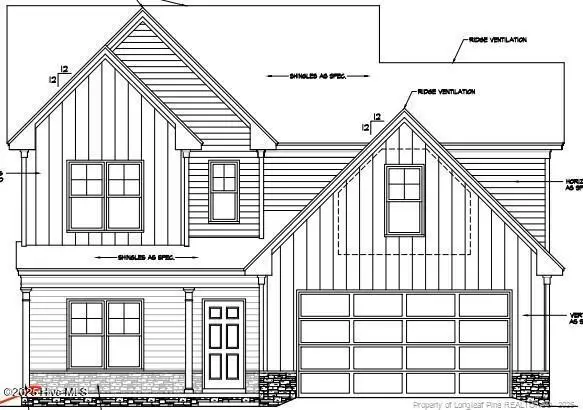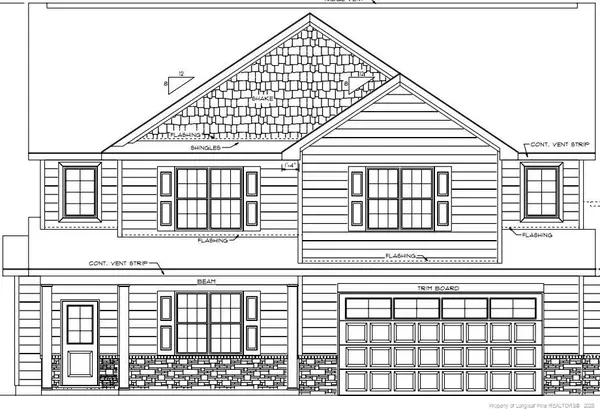716 Sun Road, Aberdeen, NC 28315
Local realty services provided by:ERA Strother Real Estate



716 Sun Road,Aberdeen, NC 28315
$494,000
- 5 Beds
- 4 Baths
- 3,106 sq. ft.
- Single family
- Pending
Listed by:kristen moracco
Office:everything pines partners llc.
MLS#:100494009
Source:NC_CCAR
Price summary
- Price:$494,000
- Price per sq. ft.:$159.05
About this home
Back on the market at no fault of seller! This stunning home in the desirable Forest Hills neighborhood of Aberdeen offers over 3,100 square feet of heated living space on a premium corner lot. The property has been freshly painted throughout and features new carpet, creating a move-in ready experience.
The first floor showcases an inviting open floor plan with a spacious living room complete with a cozy fireplace. The formal dining room provides an elegant space for entertaining guests. The gourmet kitchen includes a pantry and connects to a breakfast nook. A study offers a quiet workspace. The primary bedroom suite is conveniently located on the main level with a walk-in closet and private bathroom. Outdoor living spaces include a covered porch, deck, and patio. A two-car garage completes the first floor.
The second floor features four additional bedrooms and a versatile loft space perfect for entertainment or as a bonus room. A dedicated office space provides an ideal work-from-home setup. The laundry room is conveniently located upstairs near the bedrooms. One of the highlights of the second floor is the huge unfinished/unheated storage area, offering endless possibilities for storage.
This well-maintained home sits on a large fenced yard on a corner lot in the highly sought-after Forest Hills community of Aberdeen. With its blend of open living spaces, formal dining area, and generous bedroom count, this property represents an exceptional opportunity for those seeking space, comfort, and location.
Contact an agent
Home facts
- Year built:2011
- Listing Id #:100494009
- Added:154 day(s) ago
- Updated:July 30, 2025 at 07:40 AM
Rooms and interior
- Bedrooms:5
- Total bathrooms:4
- Full bathrooms:3
- Half bathrooms:1
- Living area:3,106 sq. ft.
Heating and cooling
- Cooling:Central Air
- Heating:Electric, Heat Pump, Heating
Structure and exterior
- Roof:Composition
- Year built:2011
- Building area:3,106 sq. ft.
- Lot area:0.47 Acres
Schools
- High school:Pinecrest High
- Middle school:Southern Middle
- Elementary school:Aberdeeen Elementary
Utilities
- Water:Municipal Water Available
Finances and disclosures
- Price:$494,000
- Price per sq. ft.:$159.05
- Tax amount:$3,008 (2024)
New listings near 716 Sun Road
- New
 $339,900Active3 beds 2 baths1,890 sq. ft.
$339,900Active3 beds 2 baths1,890 sq. ft.825 Quewhiffle (lot 1) Road, Aberdeen, NC 28315
MLS# 100524996Listed by: COLDWELL BANKER ADVANTAGE-FAYETTEVILLE - New
 $382,900Active4 beds 4 baths2,378 sq. ft.
$382,900Active4 beds 4 baths2,378 sq. ft.771 Quewhiffle (lot 2) Road, Aberdeen, NC 28315
MLS# 100525014Listed by: COLDWELL BANKER ADVANTAGE-FAYETTEVILLE - New
 $405,900Active4 beds 3 baths2,607 sq. ft.
$405,900Active4 beds 3 baths2,607 sq. ft.785 Quewhiffle (lot 3) Road, Aberdeen, NC 28315
MLS# LP748607Listed by: COLDWELL BANKER ADVANTAGE - FAYETTEVILLE - New
 $379,900Active4 beds 3 baths2,244 sq. ft.
$379,900Active4 beds 3 baths2,244 sq. ft.799 Quewhiffle (lot 4) Road, Aberdeen, NC 28315
MLS# LP748608Listed by: COLDWELL BANKER ADVANTAGE - FAYETTEVILLE - New
 $359,900Active4 beds 2 baths2,012 sq. ft.
$359,900Active4 beds 2 baths2,012 sq. ft.744 Quewhiffle (lot 4 Huff) Road, Aberdeen, NC 28315
MLS# LP748601Listed by: COLDWELL BANKER ADVANTAGE - FAYETTEVILLE - New
 $339,900Active3 beds 2 baths1,890 sq. ft.
$339,900Active3 beds 2 baths1,890 sq. ft.755 Quewhiffle (lot 1) Road, Aberdeen, NC 28315
MLS# LP748603Listed by: COLDWELL BANKER ADVANTAGE - FAYETTEVILLE - New
 $347,900Active4 beds 3 baths2,428 sq. ft.
$347,900Active4 beds 3 baths2,428 sq. ft.377 Deep River Road, Aberdeen, NC 28315
MLS# 100524354Listed by: DREAM FINDERS REALTY LLC - New
 $317,900Active3 beds 3 baths1,744 sq. ft.
$317,900Active3 beds 3 baths1,744 sq. ft.284 Deep River Road, Aberdeen, NC 28315
MLS# 100524361Listed by: DREAM FINDERS REALTY LLC - New
 $354,950Active4 beds 3 baths2,681 sq. ft.
$354,950Active4 beds 3 baths2,681 sq. ft.373 Ashley Heights Drive, Aberdeen, NC 28315
MLS# 100524329Listed by: COLDWELL BANKER ADVANTAGE-SOUTHERN PINES - New
 $25,000Active0.16 Acres
$25,000Active0.16 AcresTbd Hatley Street, Aberdeen, NC 28315
MLS# 100524217Listed by: CAROLINA PROPERTY SALES
