804 Cold Creek Rd, Homesite 241, Aberdeen, NC 28315
Local realty services provided by:ERA Strother Real Estate
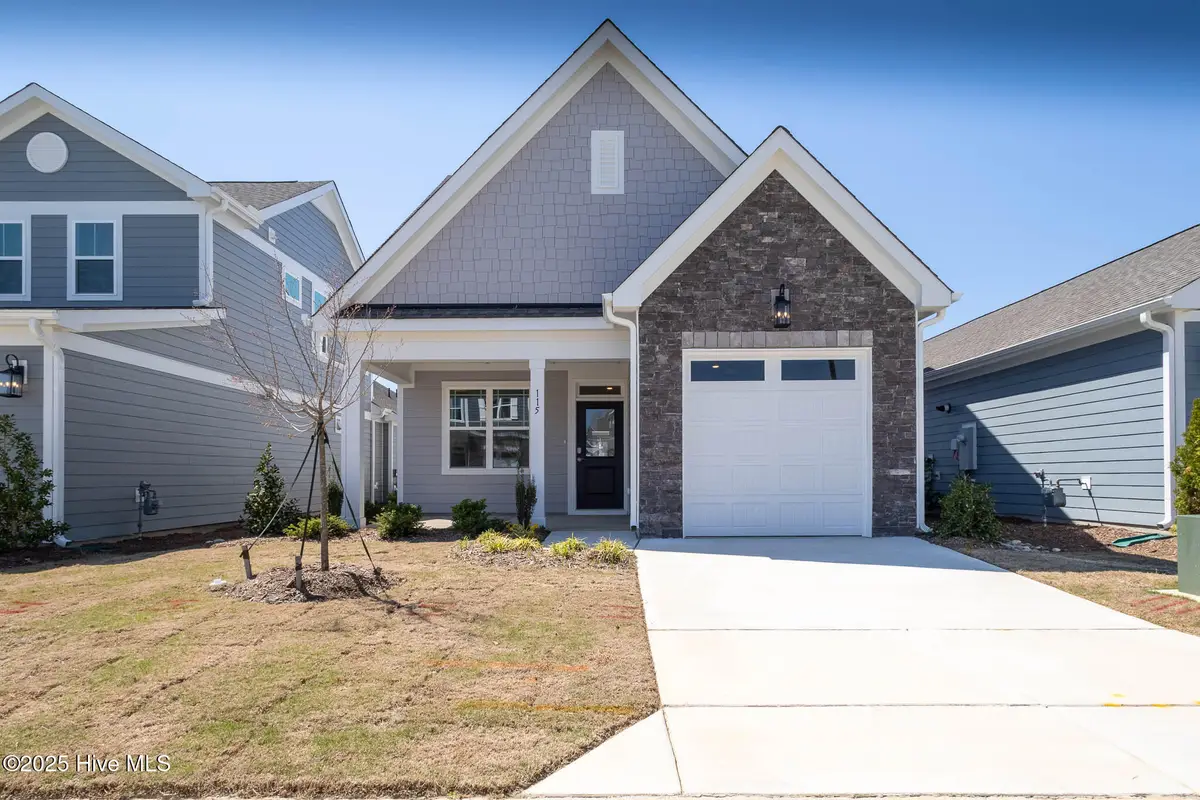
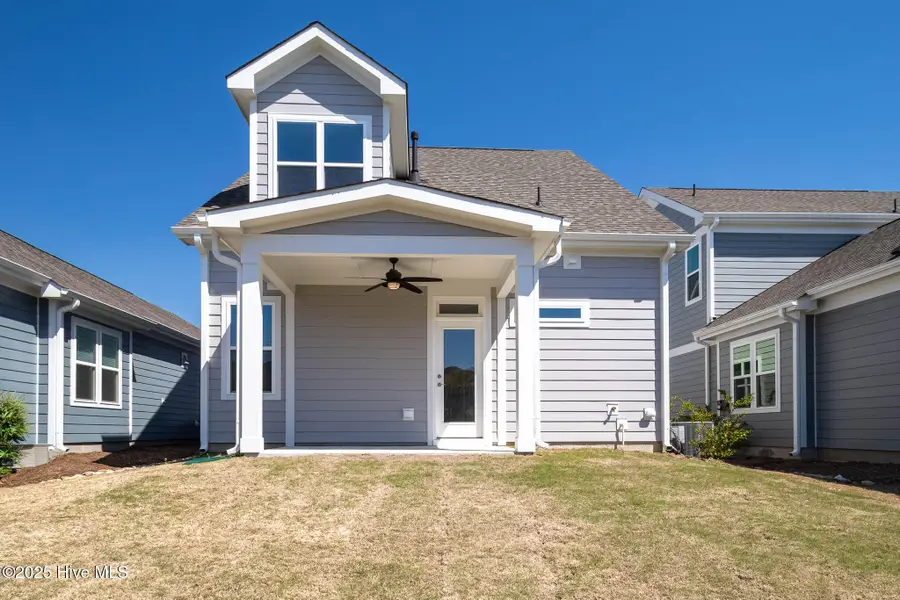
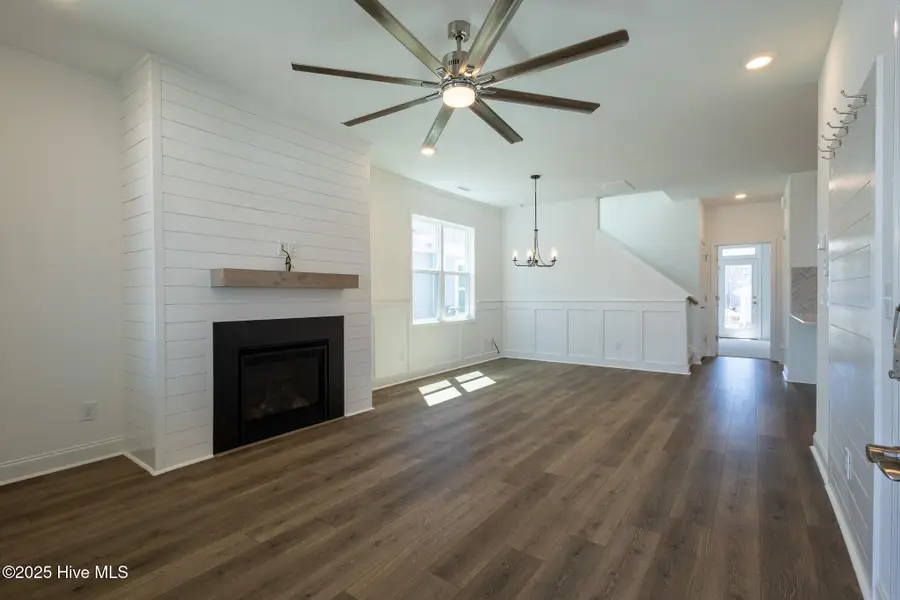
804 Cold Creek Rd, Homesite 241,Aberdeen, NC 28315
$349,990
- 3 Beds
- 3 Baths
- 1,605 sq. ft.
- Single family
- Pending
Listed by:patrick mckee
Office:mckee realty
MLS#:100498765
Source:NC_CCAR
Price summary
- Price:$349,990
- Price per sq. ft.:$218.06
About this home
The Joyner 3 bed, 2.5 bath floor plan is intelligently designed for open living. As you enter the home from the covered front porch, you experience the inviting space with large family and dining rooms ready for family fun and entertaining. The thoughtfully laid-out kitchen has everything you need with plenty of cabinet space, bar top with seating and an ample pantry with wrap-around shelves. Spacious covered rear patio has been added to this home.
The owner's suite, conveniently located on the first floor, features a sizable bathroom with dual-sink vanity, linen closet, shower, and separate water closet as well as a spacious walkin closet. The laundry room and single garage finish out the first floor.
The secondary bedroom has an extension making it 24 feet long. This flex space is suitable for an exercise room, playroom, office, or whatever your family may need. The third bedroom and guest bath with dual-sink vanity finish out the second floor.
Contact Sales Consultant for Incentives! [Sandy Springs][Joyner]
Contact an agent
Home facts
- Year built:2025
- Listing Id #:100498765
- Added:132 day(s) ago
- Updated:July 30, 2025 at 07:40 AM
Rooms and interior
- Bedrooms:3
- Total bathrooms:3
- Full bathrooms:2
- Half bathrooms:1
- Living area:1,605 sq. ft.
Heating and cooling
- Heating:Electric, Heat Pump, Heating
Structure and exterior
- Roof:Shingle
- Year built:2025
- Building area:1,605 sq. ft.
- Lot area:0.25 Acres
Schools
- High school:Pinecrest High
- Middle school:Southern Middle
- Elementary school:Aberdeeen Elementary
Utilities
- Water:Municipal Water Available
Finances and disclosures
- Price:$349,990
- Price per sq. ft.:$218.06
New listings near 804 Cold Creek Rd, Homesite 241
- New
 $405,900Active4 beds 3 baths2,607 sq. ft.
$405,900Active4 beds 3 baths2,607 sq. ft.785 Quewhiffle Road, Aberdeen, NC 28315
MLS# LP748607Listed by: COLDWELL BANKER ADVANTAGE - FAYETTEVILLE - New
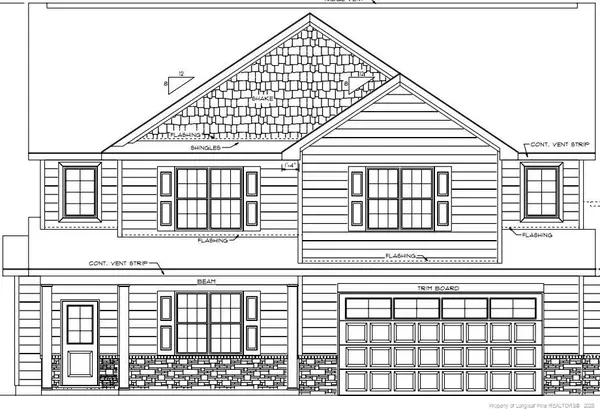 $379,900Active4 beds 3 baths2,244 sq. ft.
$379,900Active4 beds 3 baths2,244 sq. ft.799 Quewhiffle Road, Aberdeen, NC 28315
MLS# LP748608Listed by: COLDWELL BANKER ADVANTAGE - FAYETTEVILLE - New
 $359,900Active4 beds 2 baths2,012 sq. ft.
$359,900Active4 beds 2 baths2,012 sq. ft.744 Quewhiffle Road, Aberdeen, NC 28315
MLS# LP748601Listed by: COLDWELL BANKER ADVANTAGE - FAYETTEVILLE - New
 $339,900Active3 beds 2 baths1,890 sq. ft.
$339,900Active3 beds 2 baths1,890 sq. ft.755 Quewhiffle Road, Aberdeen, NC 28315
MLS# LP748603Listed by: COLDWELL BANKER ADVANTAGE - FAYETTEVILLE - New
 $382,900Active4 beds 4 baths2,378 sq. ft.
$382,900Active4 beds 4 baths2,378 sq. ft.771 Quewhiffle Road, Aberdeen, NC 28315
MLS# LP748604Listed by: COLDWELL BANKER ADVANTAGE - FAYETTEVILLE - New
 $347,900Active4 beds 3 baths2,428 sq. ft.
$347,900Active4 beds 3 baths2,428 sq. ft.377 Deep River Road, Aberdeen, NC 28315
MLS# 100524354Listed by: DREAM FINDERS REALTY LLC - New
 $317,900Active3 beds 3 baths1,744 sq. ft.
$317,900Active3 beds 3 baths1,744 sq. ft.284 Deep River Road, Aberdeen, NC 28315
MLS# 100524361Listed by: DREAM FINDERS REALTY LLC - New
 $354,950Active4 beds 3 baths2,681 sq. ft.
$354,950Active4 beds 3 baths2,681 sq. ft.373 Ashley Heights Drive, Aberdeen, NC 28315
MLS# 100524329Listed by: COLDWELL BANKER ADVANTAGE-SOUTHERN PINES - New
 $25,000Active0.16 Acres
$25,000Active0.16 AcresTbd Hatley Street, Aberdeen, NC 28315
MLS# 100524217Listed by: CAROLINA PROPERTY SALES - New
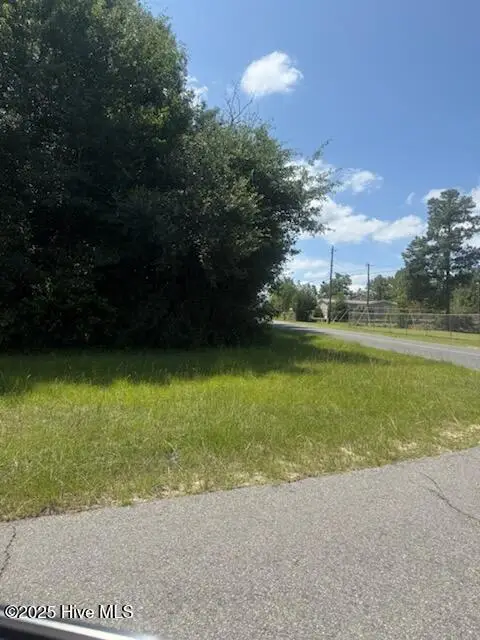 $25,000Active0.16 Acres
$25,000Active0.16 AcresTbd2 Hatley Street, Aberdeen, NC 28315
MLS# 100524213Listed by: CAROLINA PROPERTY SALES
