321 Circle Drive, Ahoskie, NC 27910
Local realty services provided by:ERA Strother Real Estate
321 Circle Drive,Ahoskie, NC 27910
$369,900
- 4 Beds
- 4 Baths
- 3,886 sq. ft.
- Single family
- Active
Listed by: skylar brock
Office: iron valley real estate elizabeth city
MLS#:100529282
Source:NC_CCAR
Price summary
- Price:$369,900
- Price per sq. ft.:$95.19
About this home
Welcome home to the corner lot at 321 Circle Drive, a well-loved 4 bedroom, 3.5 bathroom! This home features two bedrooms with private bathrooms, two bedrooms attached to a Jack and Jill bathroom, and a separate half bathroom for guests, on just over half an acre!
Inside, get cozy near one of the three fireplaces (two wood burning and one natural gas). The Formal dining room features a built in hutch! The versatile flex room, office, or crafts space has built-in bookshelves for all your storage needs! Recent updates include 2 brand new water heaters (2025), one of the two HVAC units were replaced in 2023 (same duct work), new gutters (2023), dehumidifier and vapor barrier (2023). Outside, enjoy the fenced in back yard, outdoor shed, and deck, perfect for a backyard Barbecue! This home has tons of space for everyone to enjoy! The cherry on top is the sellers are offering 4k IN CLOSING COST ASSISTANCE WITH A FULL PRICE OFFER! Don't wait, call today to schedule a showing! Motivated Sellers!
Contact an agent
Home facts
- Year built:1961
- Listing ID #:100529282
- Added:103 day(s) ago
- Updated:December 18, 2025 at 11:29 AM
Rooms and interior
- Bedrooms:4
- Total bathrooms:4
- Full bathrooms:3
- Half bathrooms:1
- Living area:3,886 sq. ft.
Heating and cooling
- Cooling:Central Air
- Heating:Electric, Fireplace(s), Heating, Natural Gas
Structure and exterior
- Roof:Composition, Shingle
- Year built:1961
- Building area:3,886 sq. ft.
- Lot area:0.51 Acres
Schools
- High school:Hertford County High
- Middle school:Hertford County Middle School
- Elementary school:Bearfield Primary School
Utilities
- Water:Community Water Available
- Sewer:Sewer Connected
Finances and disclosures
- Price:$369,900
- Price per sq. ft.:$95.19
New listings near 321 Circle Drive
- New
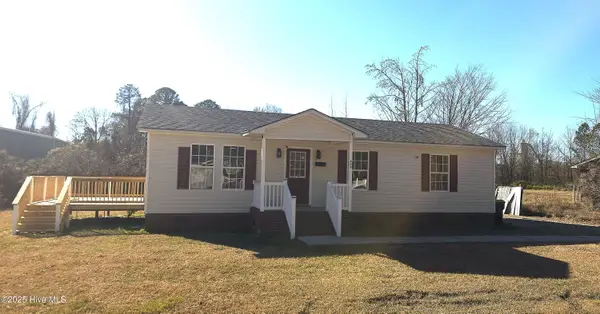 $145,900Active3 beds 1 baths998 sq. ft.
$145,900Active3 beds 1 baths998 sq. ft.809 1st Street E, Ahoskie, NC 27910
MLS# 100545918Listed by: CENTURY 21 LAND AND HOME REALTY, LLC - New
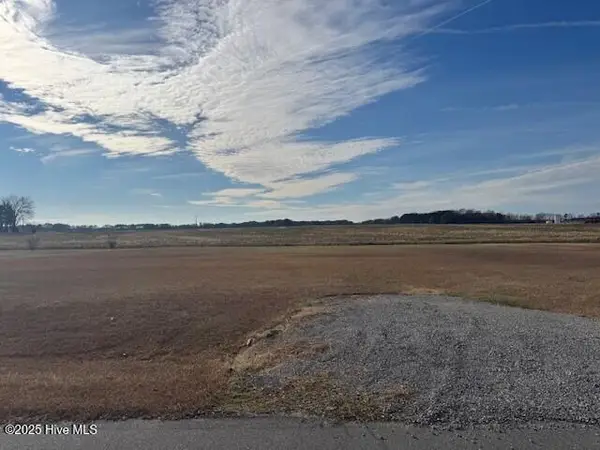 $35,500Active0.91 Acres
$35,500Active0.91 Acres119 Stable Lane, Ahoskie, NC 27910
MLS# 100544970Listed by: CENTURY 21 LAND AND HOME REALTY, LLC  $328,000Active5 beds 3 baths2,314 sq. ft.
$328,000Active5 beds 3 baths2,314 sq. ft.107 Matheson Drive, Ahoskie, NC 27910
MLS# 100540931Listed by: CENTURY 21 LAND AND HOME REALTY, LLC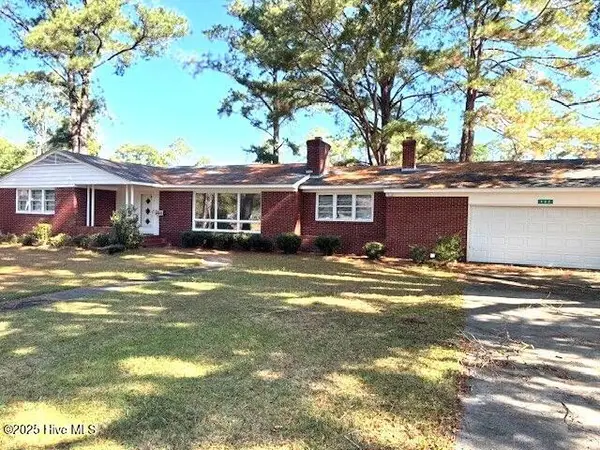 $299,000Pending3 beds 2 baths1,983 sq. ft.
$299,000Pending3 beds 2 baths1,983 sq. ft.900 W South Street, Ahoskie, NC 27910
MLS# 100540681Listed by: CENTURY 21 LAND AND HOME REALTY, LLC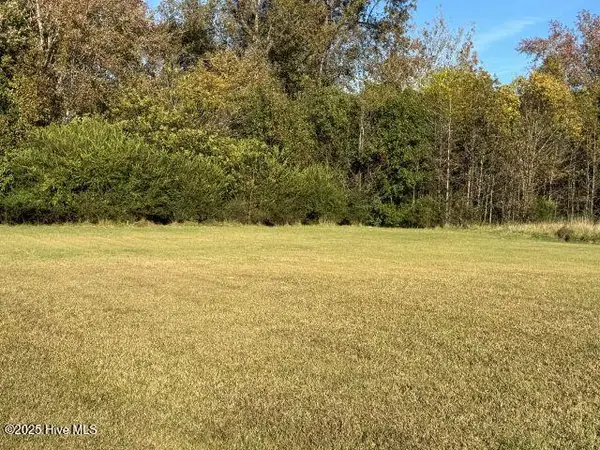 $25,900Active0.69 Acres
$25,900Active0.69 Acres113 Pinewood Drive, Ahoskie, NC 27910
MLS# 100540314Listed by: CENTURY 21 THE REALTY GROUP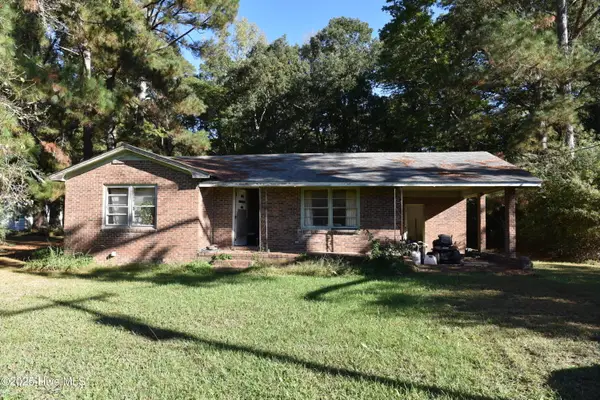 $89,900Active2 beds 1 baths1,056 sq. ft.
$89,900Active2 beds 1 baths1,056 sq. ft.211 E Modlin Road, Ahoskie, NC 27910
MLS# 100540298Listed by: LUTHER APPRAISAL & REALTY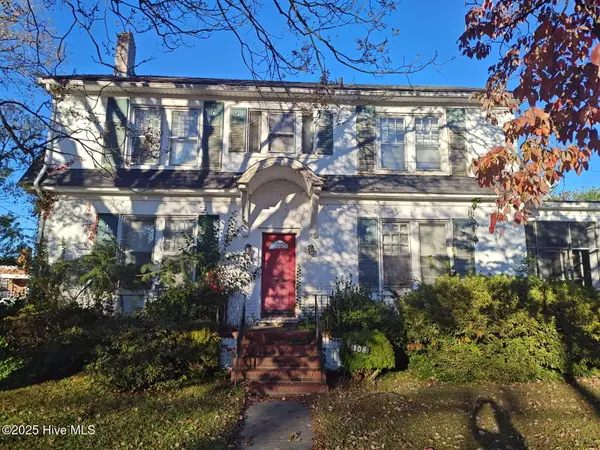 $95,999Active4 beds 3 baths1,240 sq. ft.
$95,999Active4 beds 3 baths1,240 sq. ft.108 Church Street W, Ahoskie, NC 27910
MLS# 100540033Listed by: ANDERSON & ANDERSON REALTY GROUP, LLC $149,500Active3 beds 2 baths1,556 sq. ft.
$149,500Active3 beds 2 baths1,556 sq. ft.123 Moore Town Road, Ahoskie, NC 27910
MLS# 100538327Listed by: CENTURY 21 LAND AND HOME REALTY, LLC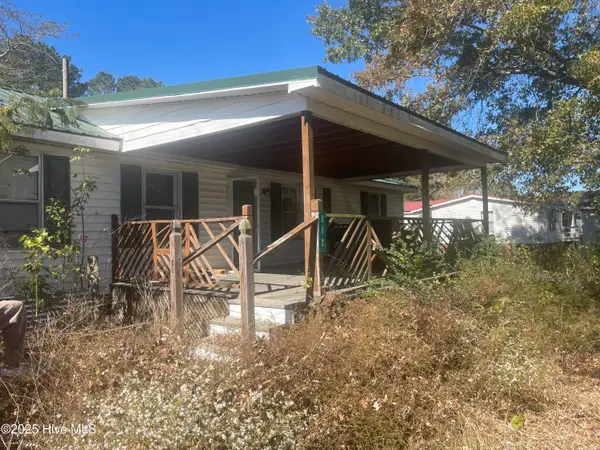 $105,000Active3 beds 2 baths1,488 sq. ft.
$105,000Active3 beds 2 baths1,488 sq. ft.112 Holloman Lane, Ahoskie, NC 27910
MLS# 100538165Listed by: EXP REALTY $189,000Active3 beds 1 baths1,334 sq. ft.
$189,000Active3 beds 1 baths1,334 sq. ft.113 Nc Highway 561 W, Ahoskie, NC 27910
MLS# 100537478Listed by: CENTURY 21 LAND AND HOME REALTY, LLC
