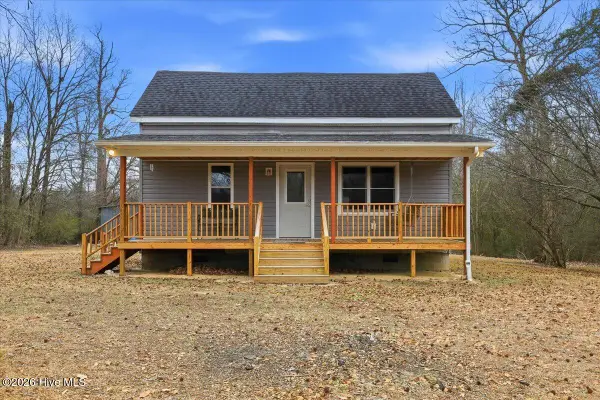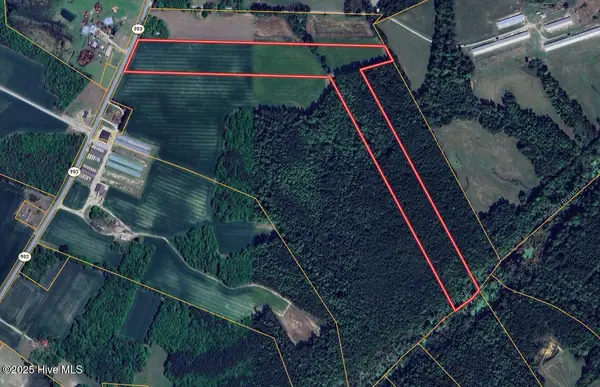4040 Nc 903, Albertson, NC 28508
Local realty services provided by:ERA Strother Real Estate
4040 Nc 903,Albertson, NC 28508
$499,000
- 4 Beds
- 7 Baths
- 4,065 sq. ft.
- Single family
- Active
Listed by: colin w draughon, clay c draughon
Office: united country draughon realty
MLS#:100527205
Source:NC_CCAR
Price summary
- Price:$499,000
- Price per sq. ft.:$122.76
About this home
Charming Log Cabin with Modern Comforts on 4.28 Acres
Welcome to 4040 N NC Hwy 903 in Albertson a one-of-a-kind property that combines rustic charm with modern living. Originally built as a log cabin, this home has been thoughtfully expanded to provide over 4,000 sq. ft. of updated living space while maintaining its warm, inviting character.
Set on 4.28 acres, the property offers space, privacy, and functionality for country living. Outside, you'll find a huge carport, a garage, and a detached shelter/dog kennel, giving you room for vehicles, equipment, and animals.
Inside, the home features a beautifully updated kitchen, a downstairs master suite, and a mud room for everyday convenience.
Upstairs offers a spacious bonus room, perfect for a game room or additional living space. With 4,065 sq. ft., there's plenty of room for both gathering and quiet retreat.
This unique property blends the rustic feel of a log cabin with the upgrades and square footage of a modern home perfect for anyone looking for country living with character and comfort.
Contact an agent
Home facts
- Year built:1979
- Listing ID #:100527205
- Added:173 day(s) ago
- Updated:February 16, 2026 at 11:13 AM
Rooms and interior
- Bedrooms:4
- Total bathrooms:7
- Full bathrooms:6
- Half bathrooms:1
- Living area:4,065 sq. ft.
Heating and cooling
- Cooling:Central Air, Heat Pump, Zoned
- Heating:Electric, Fireplace(s), Heat Pump, Heating, Zoned
Structure and exterior
- Roof:Architectural Shingle
- Year built:1979
- Building area:4,065 sq. ft.
- Lot area:4.28 Acres
Schools
- High school:East Duplin
- Middle school:B.F. Grady
- Elementary school:B.F. Grady
Utilities
- Water:County Water
Finances and disclosures
- Price:$499,000
- Price per sq. ft.:$122.76
New listings near 4040 Nc 903
 $210,000Pending2 beds 1 baths1,048 sq. ft.
$210,000Pending2 beds 1 baths1,048 sq. ft.192 Donald K Outlaw Road, Seven Springs, NC 28578
MLS# 100551174Listed by: DOWN HOME REALTY AND PROPERTY MANAGEMENT, LLC $140,000Active14.63 Acres
$140,000Active14.63 AcresOff Earl Price Road, Deep Run, NC 28525
MLS# 100534117Listed by: WHITETAIL PROPERTIES, LLC $205,000Pending24.17 Acres
$205,000Pending24.17 Acres00 Nc N 903, Albertson, NC 28508
MLS# 100526669Listed by: MOSSY OAK PROPERTIES LAND AND FARMS- New
 $195,000Active4 beds 4 baths2,781 sq. ft.
$195,000Active4 beds 4 baths2,781 sq. ft.653 Seth Turner Road, Albertson, NC 28508
MLS# 100553629Listed by: EXP REALTY

