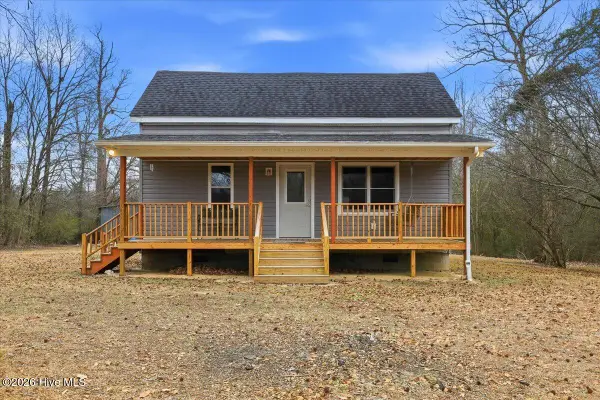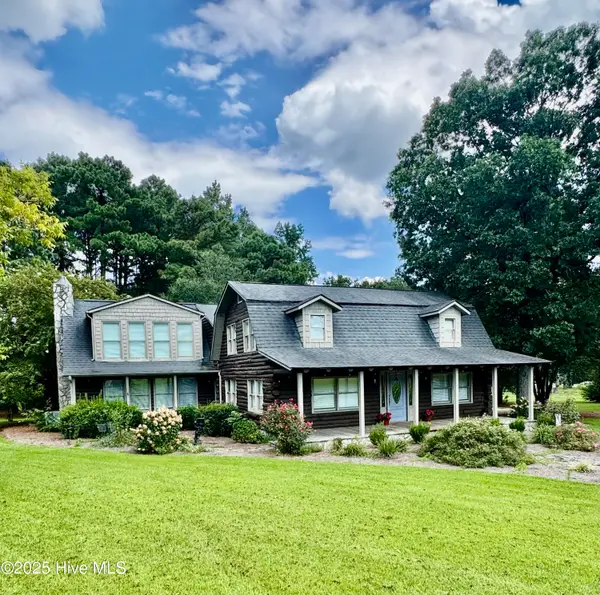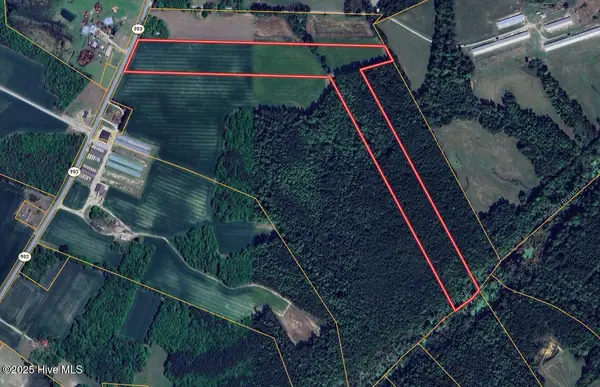653 Seth Turner Road, Albertson, NC 28508
Local realty services provided by:ERA Strother Real Estate
653 Seth Turner Road,Albertson, NC 28508
$195,000
- 4 Beds
- 4 Baths
- 2,781 sq. ft.
- Single family
- Active
Listed by: jessica falcone, the hive real estate group
Office: exp realty
MLS#:100553629
Source:NC_CCAR
Price summary
- Price:$195,000
- Price per sq. ft.:$70.12
About this home
Tucked under a canopy of trees on 2.5+ acres, this 4-bedroom, 3.5-bath home offers over 2,700 sq. ft. of living space, solid bones, and tons of potential.
The home is being sold as-is, cash purchase only, and while it needs a bit of TLC, it already has the kind of character and craftsmanship you don't find every day. Inside, you'll find a galley-style kitchen with granite countertops, plenty of cabinetry, and a custom pantry ready for serious storage. The living room showcases wood-beamed ceilings and a brick fireplace wall, adding warmth and personality throughout.
The original portion of the home is stick-built, and the addition is manufactured—set on a permanent foundation and finished with matching modern vinyl siding for a cohesive look.
Sitting on over 2.5 acres of private, tree-lined land, there's plenty of space to spread out and make it your own — whether you envision gardens, animals, or just a little extra breathing room.
Out back is where this property truly shines:
• A massive garage/workshop building with power, a full kitchen, bathroom, and loft, offering endless possibilities for work, hobbies, or guest space.
• Two additional outbuildings, including a detached garage and extra storage/workspace.
• Plenty of room to expand, garden, or simply enjoy your peaceful countryside surroundings.
If you're looking for a property with space, character, and potential — one that's ready for your vision — this is it.
Contact an agent
Home facts
- Year built:1971
- Listing ID #:100553629
- Added:201 day(s) ago
- Updated:February 16, 2026 at 11:13 AM
Rooms and interior
- Bedrooms:4
- Total bathrooms:4
- Full bathrooms:3
- Half bathrooms:1
- Living area:2,781 sq. ft.
Heating and cooling
- Cooling:Heat Pump
- Heating:Electric, Heat Pump, Heating, Propane
Structure and exterior
- Roof:Shingle
- Year built:1971
- Building area:2,781 sq. ft.
- Lot area:2.64 Acres
Schools
- High school:East Duplin
- Middle school:B.F. Grady
- Elementary school:B.F. Grady
Finances and disclosures
- Price:$195,000
- Price per sq. ft.:$70.12
New listings near 653 Seth Turner Road
 $210,000Pending2 beds 1 baths1,048 sq. ft.
$210,000Pending2 beds 1 baths1,048 sq. ft.192 Donald K Outlaw Road, Seven Springs, NC 28578
MLS# 100551174Listed by: DOWN HOME REALTY AND PROPERTY MANAGEMENT, LLC $140,000Active14.63 Acres
$140,000Active14.63 AcresOff Earl Price Road, Deep Run, NC 28525
MLS# 100534117Listed by: WHITETAIL PROPERTIES, LLC $499,000Active4 beds 7 baths4,065 sq. ft.
$499,000Active4 beds 7 baths4,065 sq. ft.4040 Nc 903, Albertson, NC 28508
MLS# 100527205Listed by: UNITED COUNTRY DRAUGHON REALTY $205,000Pending24.17 Acres
$205,000Pending24.17 Acres00 Nc N 903, Albertson, NC 28508
MLS# 100526669Listed by: MOSSY OAK PROPERTIES LAND AND FARMS

