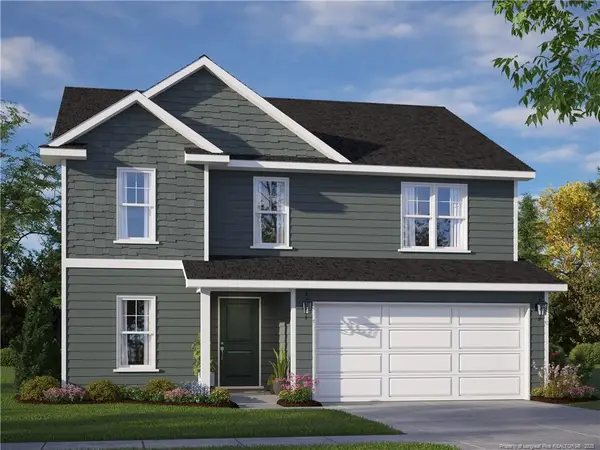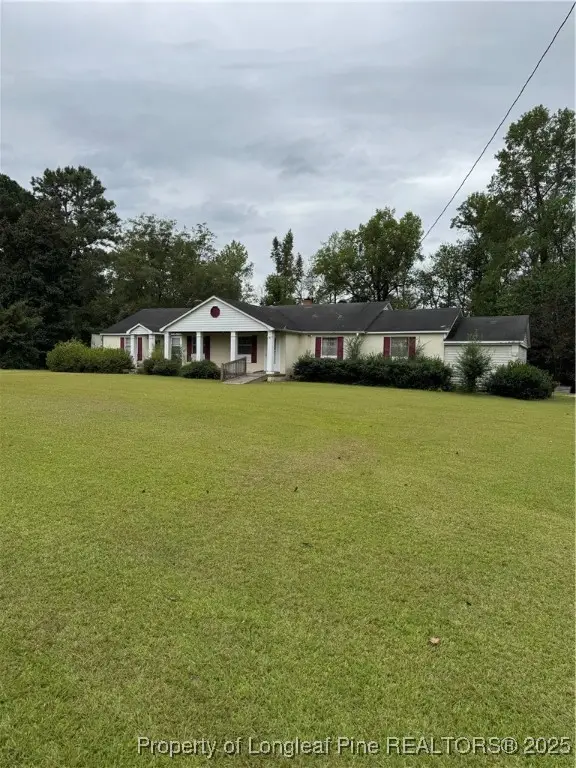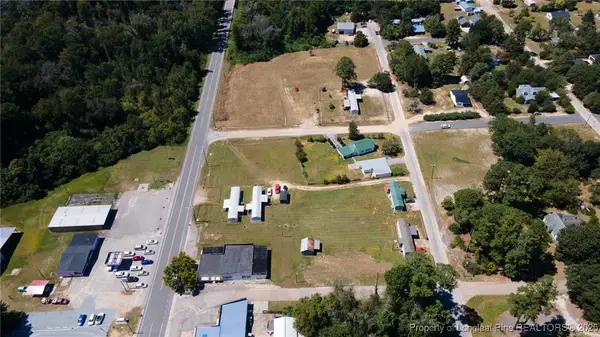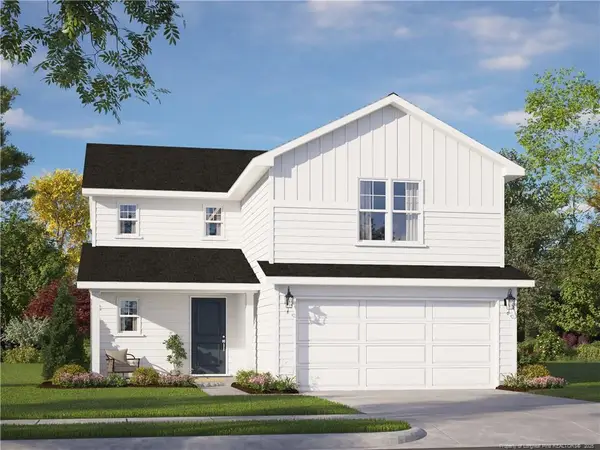115 Doubletree Lane, Autryville, NC 28318
Local realty services provided by:ERA Strother Real Estate
115 Doubletree Lane,Autryville, NC 28318
$285,000
- 4 Beds
- 2 Baths
- 1,842 sq. ft.
- Single family
- Pending
Listed by:#sellingmoore the pg group
Office:carolina summit group #1
MLS#:745564
Source:NC_FRAR
Price summary
- Price:$285,000
- Price per sq. ft.:$154.72
About this home
Welcome to 115 Doubletree Lane — a charming, well-maintained home built in 2021 featuring 4 Bedrooms and sitting on over half an acre offering peaceful surroundings and a convenient commute to Fort Bragg, Fayetteville, and surrounding areas.
This thoughtfully designed home features a bright and inviting layout with an open living area filled with natural light. The kitchen offers ample cabinet space, a dedicated dining area, and a functional flow that makes everyday living a breeze.
The spacious primary suite provides a private retreat, complete with a large walk-in closet and an en suite bathroom. Two additional bedrooms plus the bonus room that can be used as a fourth bedroom, are located on the opposite side of the home, offering flexibility for guests, a home office, or hobby space. A full guest bathroom is conveniently situated between them.
Step outside to a generous backyard—perfect for enjoying the outdoors, entertaining, or unwinding after a long day. With its blend of comfort, space, and location, this property is an excellent opportunity for those seeking relaxed living with quick access to major routes and nearby amenities.
Contact an agent
Home facts
- Year built:2021
- Listing ID #:745564
- Added:102 day(s) ago
- Updated:September 29, 2025 at 07:46 AM
Rooms and interior
- Bedrooms:4
- Total bathrooms:2
- Full bathrooms:2
- Living area:1,842 sq. ft.
Heating and cooling
- Cooling:Central Air, Electric
- Heating:Heat Pump
Structure and exterior
- Year built:2021
- Building area:1,842 sq. ft.
Schools
- High school:Lakewood High School
- Middle school:Roseboro Salemburg Middle
Utilities
- Water:Public
- Sewer:Septic Tank
Finances and disclosures
- Price:$285,000
- Price per sq. ft.:$154.72
New listings near 115 Doubletree Lane
- New
 $400,000Active3 beds 3 baths2,070 sq. ft.
$400,000Active3 beds 3 baths2,070 sq. ft.8056 Concord Church Road, Autryville, NC 28318
MLS# 10124229Listed by: COLDWELL BANKER ADVANTAGE  $299,950Pending3 beds 3 baths2,179 sq. ft.
$299,950Pending3 beds 3 baths2,179 sq. ft.291 Buggy Top (lot 13) Lane, Autryville, NC 28318
MLS# LP750680Listed by: LPT REALTY LLC $299,950Pending3 beds 3 baths2,179 sq. ft.
$299,950Pending3 beds 3 baths2,179 sq. ft.291 Buggy Top (lot 13) Lane, Autryville, NC 28318
MLS# 750680Listed by: LPT REALTY LLC- New
 $220,000Active3 beds 2 baths2,469 sq. ft.
$220,000Active3 beds 2 baths2,469 sq. ft.170 South River Road, Autryville, NC 28318
MLS# 750636Listed by: TOWNSEND REAL ESTATE - New
 $650,000Active3.45 Acres
$650,000Active3.45 AcresLot 1 & Lot 2 W Williams Street, Autryville, NC 28318
MLS# 750232Listed by: TOWNSEND REAL ESTATE  $274,950Active3 beds 3 baths2,152 sq. ft.
$274,950Active3 beds 3 baths2,152 sq. ft.18 Coachman (lot 21) Lane, Autryville, NC 28318
MLS# 750135Listed by: LPT REALTY LLC $279,950Active3 beds 2 baths1,784 sq. ft.
$279,950Active3 beds 2 baths1,784 sq. ft.265 Buggy Top (lot 11) Lane, Autryville, NC 28318
MLS# LP750132Listed by: LPT REALTY LLC $289,950Active3 beds 3 baths1,836 sq. ft.
$289,950Active3 beds 3 baths1,836 sq. ft.208 Buggy Top (lot 22) Lane, Autryville, NC 28318
MLS# LP750136Listed by: LPT REALTY LLC $279,950Active3 beds 2 baths1,784 sq. ft.
$279,950Active3 beds 2 baths1,784 sq. ft.265 Buggy Top (lot 11) Lane, Autryville, NC 28318
MLS# 750132Listed by: LPT REALTY LLC $289,950Active3 beds 3 baths1,836 sq. ft.
$289,950Active3 beds 3 baths1,836 sq. ft.208 Buggy Top (lot 22) Lane, Autryville, NC 28318
MLS# 750136Listed by: LPT REALTY LLC
