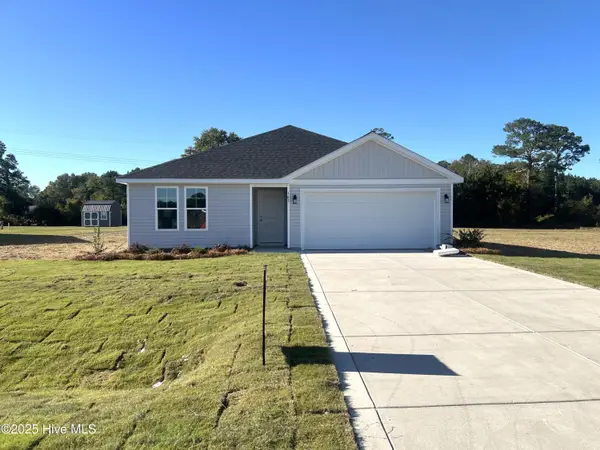239 Delmore Road, Autryville, NC 28318
Local realty services provided by:ERA Strother Real Estate
239 Delmore Road,Autryville, NC 28318
$319,900
- 3 Beds
- 2 Baths
- 1,882 sq. ft.
- Single family
- Pending
Listed by: longleaf team powered by longleaf properties
Office: longleaf properties of sandhills llc.
MLS#:LP747203
Source:RD
Price summary
- Price:$319,900
- Price per sq. ft.:$169.98
About this home
Builder is offering $5,000.00 in buyer concessions with an accepted offer to use as they choose. Be sure to take advantage of a 1% lender credit on the loan amount when financing through preferred lender Christy Strickland with Atlantic Bay Mortgage (910-574-2105). Welcome to this beautifully designed 3 bedroom, 2 bathroom ranch home situated on a spacious 0.86 acre lot, perfect for enjoying quality time with family and friends. Step in the welcoming foyer that leads to a large kitchen featuring stainless steel appliances, granite countertops, a generous island, and a walk-in pantry for all your small kitchen appliances and more. The open-concept layout flows seamlessly into the dining area and family room, complete with an electric fireplace that adds cozy ambiance. The private master suite offers a spacious walk-in closet, dual vanities, linen closet, walk in shower, and a separate water closet. Two additional bedrooms share a full bath, ideal for family or guests. Laundry area is conveniently located right inside the attached two car garage with a drop zone area. Enjoy the outdoors year-round from the covered front porch or relax on the covered back patio ideal for entertaining or quiet morning coffee.
Contact an agent
Home facts
- Year built:2025
- Listing ID #:LP747203
- Added:90 day(s) ago
- Updated:November 13, 2025 at 09:13 AM
Rooms and interior
- Bedrooms:3
- Total bathrooms:2
- Full bathrooms:2
- Living area:1,882 sq. ft.
Heating and cooling
- Heating:Heat Pump
Structure and exterior
- Year built:2025
- Building area:1,882 sq. ft.
- Lot area:0.86 Acres
Utilities
- Water:Well
- Sewer:Septic Tank
Finances and disclosures
- Price:$319,900
- Price per sq. ft.:$169.98
New listings near 239 Delmore Road
- New
 $307,000Active4 beds 2 baths1,849 sq. ft.
$307,000Active4 beds 2 baths1,849 sq. ft.2784 Sivertsen Road, Autryville, NC 28318
MLS# LP753177Listed by: JAMM PROPERTIES, LLC. - New
 $244,900Active3 beds 2 baths1,440 sq. ft.
$244,900Active3 beds 2 baths1,440 sq. ft.31 Buckboard Lane, Autryville, NC 28318
MLS# LP752975Listed by: BLOOM REALTY - New
 $250,000Active3 beds 2 baths1,885 sq. ft.
$250,000Active3 beds 2 baths1,885 sq. ft.424 Bullard Road, Autryville, NC 28318
MLS# LP752927Listed by: COLDWELL BANKER ADVANTAGE - FAYETTEVILLE - New
 $289,950Active3 beds 3 baths1,836 sq. ft.
$289,950Active3 beds 3 baths1,836 sq. ft.208 Buggy Top Lane, Autryville, NC 28318
MLS# 100539945Listed by: KELLER WILLIAMS REALTY-FAYETTEVILLE - New
 $274,950Active3 beds 3 baths1,625 sq. ft.
$274,950Active3 beds 3 baths1,625 sq. ft.188 Buggy Top Lane, Autryville, NC 28318
MLS# 100539950Listed by: KELLER WILLIAMS REALTY-FAYETTEVILLE - New
 $309,950Active3 beds 3 baths2,179 sq. ft.
$309,950Active3 beds 3 baths2,179 sq. ft.20 Buggy Top Lane, Autryville, NC 28318
MLS# 100539952Listed by: KELLER WILLIAMS REALTY-FAYETTEVILLE - New
 $279,950Active3 beds 2 baths1,784 sq. ft.
$279,950Active3 beds 2 baths1,784 sq. ft.265 Buggy Top Lane, Autryville, NC 28318
MLS# 100539927Listed by: KELLER WILLIAMS REALTY-FAYETTEVILLE - New
 $274,950Active3 beds 3 baths1,625 sq. ft.
$274,950Active3 beds 3 baths1,625 sq. ft.18 Coachman Lane, Autryville, NC 28318
MLS# 100539943Listed by: KELLER WILLIAMS REALTY-FAYETTEVILLE - Open Sun, 12 to 2pmNew
 $279,950Active3 beds 2 baths1,784 sq. ft.
$279,950Active3 beds 2 baths1,784 sq. ft.191 Buggy Top Lane, Autryville, NC 28318
MLS# 100539913Listed by: KELLER WILLIAMS REALTY-FAYETTEVILLE - New
 $309,950Active3 beds 3 baths2,179 sq. ft.
$309,950Active3 beds 3 baths2,179 sq. ft.221 Buggy Top Lane, Autryville, NC 28318
MLS# 100539917Listed by: KELLER WILLIAMS REALTY-FAYETTEVILLE
