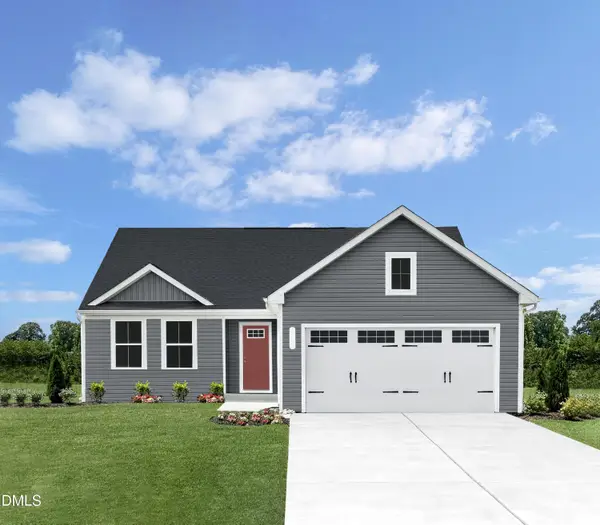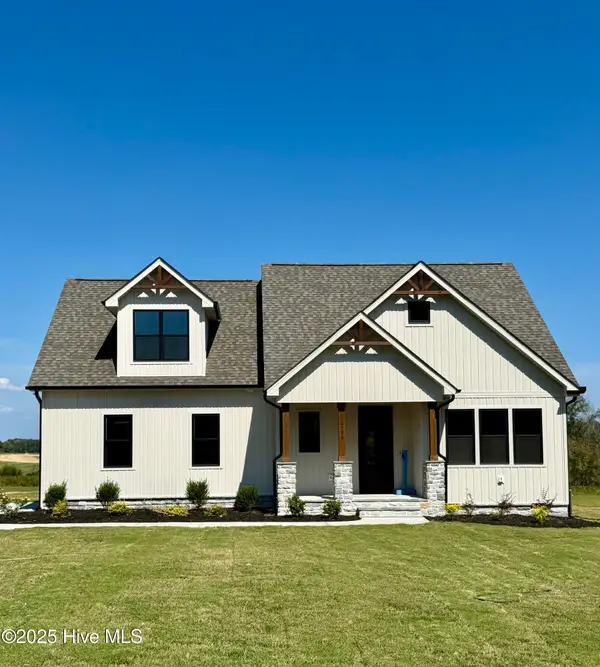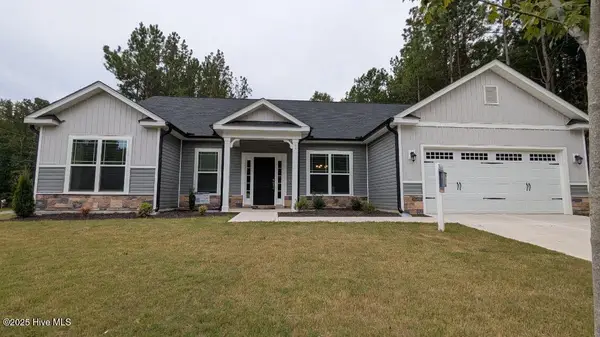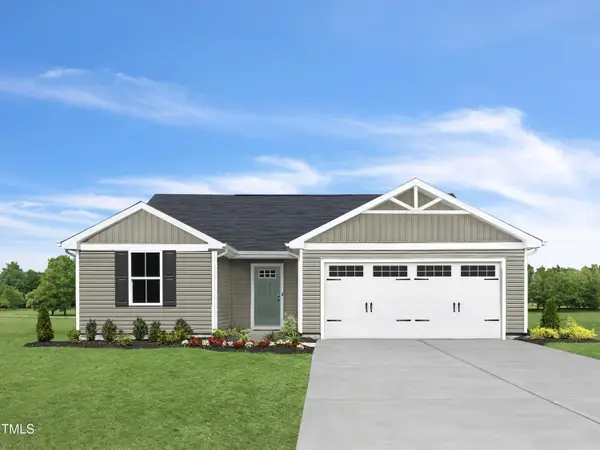2680 W Hornes Church Road, Bailey, NC 27807
Local realty services provided by:ERA Strother Real Estate
2680 W Hornes Church Road,Bailey, NC 27807
$549,900
- 4 Beds
- 4 Baths
- 4,361 sq. ft.
- Single family
- Active
Listed by:mike eatmon
Office:our town properties inc.
MLS#:100520789
Source:NC_CCAR
Price summary
- Price:$549,900
- Price per sq. ft.:$126.09
About this home
This one owner home has the location, the space the land the storage building and the peace and quiet you have been looking for. This home is SUPER structurally sound just at that stage of life where it is time for some new colors, flooring, etc. Owner is offering a $50,000 redecorating allowance for buyer to use any way they choose.
Living room with fireplace and exposed wood beams. Formal Living Room, LARGE kitchen and LARGE laundry room. 3 bedrooms and 2 1/2 bathrooms downstairs.
Tons of parking. 3 concrete driveways.
House is connected to county water, but there is a well that supports the outdoor spickets and detached workshop. No restrictions on usages for workshop. You heard that right!
3 HVACS (2 downstairs replaced 2020, upstairs 2024 all electric) No gas used at the home. Roof replaced 2013.
Upstairs has the option for a separate kitchen or could be a large additional bedroom. Upstairs also has living room bedroom, office and walk in storage.
2 water heaters. One outside spicket has hot water. Spectrum available.
Low utility bills!!!
And YES the pecans trees come with the house!
Prequal letter or proof of funds required before any offer will be considered.
Live with purpose and joy everyone.
Contact an agent
Home facts
- Year built:1979
- Listing ID #:100520789
- Added:74 day(s) ago
- Updated:October 06, 2025 at 10:20 AM
Rooms and interior
- Bedrooms:4
- Total bathrooms:4
- Full bathrooms:3
- Half bathrooms:1
- Living area:4,361 sq. ft.
Heating and cooling
- Cooling:Central Air
- Heating:Electric, Forced Air, Heat Pump, Heating
Structure and exterior
- Roof:Architectural Shingle
- Year built:1979
- Building area:4,361 sq. ft.
- Lot area:1.32 Acres
Schools
- High school:Southern Nash
- Middle school:Southern Nash
- Elementary school:Bailey
Utilities
- Water:County Water, Well
Finances and disclosures
- Price:$549,900
- Price per sq. ft.:$126.09
- Tax amount:$1,318 (2024)
New listings near 2680 W Hornes Church Road
- New
 $399,000Active3 beds 2 baths1,936 sq. ft.
$399,000Active3 beds 2 baths1,936 sq. ft.5511 Finch Road, Bailey, NC 27807
MLS# 100534355Listed by: STONE AUCTION & REALTY - New
 $399,500Active3 beds 2 baths1,953 sq. ft.
$399,500Active3 beds 2 baths1,953 sq. ft.5471 Finch Road, Bailey, NC 27807
MLS# 100534356Listed by: STONE AUCTION & REALTY - New
 $275,580Active3 beds 2 baths1,533 sq. ft.
$275,580Active3 beds 2 baths1,533 sq. ft.8615 Butterfly Drive, Bailey, NC 27807
MLS# 10125679Listed by: ESTEEM PROPERTIES - New
 $463,000Active3 beds 3 baths2,316 sq. ft.
$463,000Active3 beds 3 baths2,316 sq. ft.6786 Fire Tower Road, Bailey, NC 27807
MLS# 100533677Listed by: SUNFLOWER REALTY, LLC  $330,900Pending3 beds 2 baths1,316 sq. ft.
$330,900Pending3 beds 2 baths1,316 sq. ft.8955 Ava Drive, Bailey, NC 27807
MLS# 10124810Listed by: LGI REALTY NC, LLC- New
 $435,000Active3 beds 2 baths1,953 sq. ft.
$435,000Active3 beds 2 baths1,953 sq. ft.5600 Martys Court, Bailey, NC 27807
MLS# 10124315Listed by: COLDWELL BANKER HPW - New
 $244,900Active3 beds 2 baths1,715 sq. ft.
$244,900Active3 beds 2 baths1,715 sq. ft.5049 W Hornes Church Road, Bailey, NC 27807
MLS# 10124145Listed by: GROW LOCAL REALTY, LLC - New
 $393,975Active4 beds 3 baths2,473 sq. ft.
$393,975Active4 beds 3 baths2,473 sq. ft.5781 Roseheath Road, Bailey, NC 27807
MLS# 10124017Listed by: LONG & FOSTER REAL ESTATE INC/TRIANGLE EAST  $456,450Active4 beds 3 baths3,040 sq. ft.
$456,450Active4 beds 3 baths3,040 sq. ft.4340 Coolwater Drive #Lot 26, Bailey, NC 27807
MLS# 100531789Listed by: ADAMS HOMES REALTY NC, INC. $253,085Active3 beds 2 baths1,296 sq. ft.
$253,085Active3 beds 2 baths1,296 sq. ft.4037 Moth Trail, Bailey, NC 27807
MLS# 10123120Listed by: ESTEEM PROPERTIES
