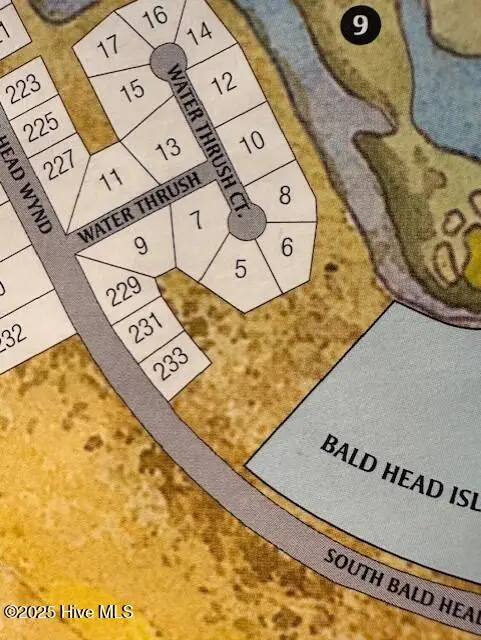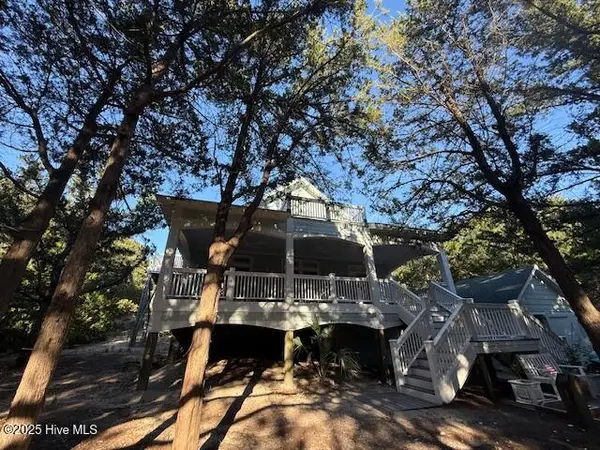216 Stede Bonnet, Bald Head Island, NC 28461
Local realty services provided by:ERA Strother Real Estate
216 Stede Bonnet,Bald Head Island, NC 28461
$1,288,000
- 4 Beds
- 5 Baths
- - sq. ft.
- Single family
- Sold
Listed by: suzanne o'bryant
Office: landmark sotheby's international realty
MLS#:100532770
Source:NC_CCAR
Sorry, we are unable to map this address
Price summary
- Price:$1,288,000
About this home
Gracefully situated on a rise above the road with sweeping views of the 11th fairway, this custom-built retreat is equally inviting as a personal haven or a proven rental property.
Located in the X zone, the main house showcases a reverse floor plan that maximizes the gorgeous golf course views. Three spacious bedrooms—each with its own private bath—provide privacy on the first floor, while an office or bonus space on the second floor offers flexibility. Two of the bedroom suites have private access to the covered deck and lower level screened porch. The upstairs living, dining, and kitchen areas are open and feature vaulted ceilings with exposed beams.
Gatherings extend easily outdoors, where an octagonal screened porch and sun deck set the stage for quiet afternoons or elegant evenings overlooking the fairway.
A detached crofter adds a private bedroom suite with full bath and its own balcony, creating a welcoming retreat for visitors who appreciate privacy.
Centrally located with easy access to the market, shops, beaches, and clubs, this property is being offered fully furnished with two carts. A Lifestyle Membership to the Bald Head Island Club is available to transfer under separate purchase.
Contact an agent
Home facts
- Year built:2005
- Listing ID #:100532770
- Added:49 day(s) ago
- Updated:November 14, 2025 at 07:51 AM
Rooms and interior
- Bedrooms:4
- Total bathrooms:5
- Full bathrooms:4
- Half bathrooms:1
Heating and cooling
- Cooling:Central Air, Zoned
- Heating:Electric, Heat Pump, Heating, Zoned
Structure and exterior
- Roof:Architectural Shingle
- Year built:2005
Schools
- High school:South Brunswick
- Middle school:South Brunswick
- Elementary school:Southport
Utilities
- Water:Water Connected
- Sewer:Sewer Connected
Finances and disclosures
- Price:$1,288,000
New listings near 216 Stede Bonnet
- New
 $1,015,000Active3 beds 3 baths1,180 sq. ft.
$1,015,000Active3 beds 3 baths1,180 sq. ft.305 S Bald Head Wynd #16, Bald Head Island, NC 28461
MLS# 100540785Listed by: LANDMARK SOTHEBY'S INTERNATIONAL REALTY - New
 $1,050,000Active3 beds 4 baths1,184 sq. ft.
$1,050,000Active3 beds 4 baths1,184 sq. ft.305 S Bald Head Wynd #54, Bald Head Island, NC 28461
MLS# 100540734Listed by: LANDMARK SOTHEBY'S INTERNATIONAL REALTY - New
 $899,000Active3 beds 2 baths1,191 sq. ft.
$899,000Active3 beds 2 baths1,191 sq. ft.219 N Bald Head Wynd #12b, Bald Head Island, NC 28461
MLS# 100540303Listed by: WENDY WILMOT PROPERTIES - New
 $1,975,000Active5 beds 5 baths2,595 sq. ft.
$1,975,000Active5 beds 5 baths2,595 sq. ft.22 Horsemint Trail, Bald Head Island, NC 28461
MLS# 100540295Listed by: WENDY WILMOT PROPERTIES - New
 $1,295,000Active5 beds 5 baths2,600 sq. ft.
$1,295,000Active5 beds 5 baths2,600 sq. ft.3 Sea Lavender Court, Bald Head Island, NC 28461
MLS# 100539936Listed by: WENDY WILMOT PROPERTIES  $7,000,000Pending6 beds 8 baths4,627 sq. ft.
$7,000,000Pending6 beds 8 baths4,627 sq. ft.206 Station House Way, Bald Head Island, NC 28461
MLS# 100539690Listed by: INTRACOASTAL REALTY- New
 $3,199,000Active0.23 Acres
$3,199,000Active0.23 Acres7 Thistle Ridge, Bald Head Island, NC 28461
MLS# 100539482Listed by: WENDY WILMOT PROPERTIES  $825,000Active0.24 Acres
$825,000Active0.24 Acres233 W Bald Head Wynd, Bald Head Island, NC 28461
MLS# 100538597Listed by: WENDY WILMOT PROPERTIES $49,000Active1 beds 1 baths450 sq. ft.
$49,000Active1 beds 1 baths450 sq. ft.21 Keelson Row #Cape Fear - K, Bald Head Island, NC 28461
MLS# 100538475Listed by: COLDWELL BANKER SEA COAST ADVANTAGE $1,695,000Pending5 beds 4 baths2,720 sq. ft.
$1,695,000Pending5 beds 4 baths2,720 sq. ft.318 Stede Bonnet Wynd, Bald Head Island, NC 28461
MLS# 100538138Listed by: WENDY WILMOT PROPERTIES
