1122 Summit Park Drive, Banner Elk, NC 28604
Local realty services provided by:ERA Live Moore
Listed by: richard foster ii, kylie clark
Office: elk river realty
MLS#:252485
Source:NC_HCAR
Price summary
- Price:$1,690,000
- Price per sq. ft.:$345.67
- Monthly HOA dues:$540.83
About this home
Immerse yourself in stunning mountain living in this 3-bedroom, 3.5-bathroom home nestled on a private 5-acre estate in Summit Park. Perched at 4,600 feet, the residence boasts breathtaking panoramic views that are sure to take your breath away. Unwind in style in the spacious main-level primary suite featuring walk-in closet and access to the outdoor living space. Perfect for entertaining, the floor plan seamlessly connects the kitchen with a breakfast area, dining area, and a grand living room boasting a double-sided fireplace and a wet bar. Two additional guest suites on the main level provide comfortable accommodations for family and friends. Imagine relaxing on the deck, surrounded by the beauty of the High Country, as you take in the fresh mountain air. The unfinished lower level offers exciting possibilities for future expansion, allowing you to personalize your mountain retreat. This home's coveted location in Summit Park makes it a true gem. The Elk River Club is a luxurious community that encompasses 1200 acres of the Blue Ridge mountains. In addition to a Jack Nicklaus Signature golf course, members can enjoy the 50,000 square foot clubhouse, tennis, fitness, and equestrian centers plus an on-site private jetport. Imagine your mountain home and you will find it at Elk River. Property located within the Elk River Club subdivision with gated access.
Contact an agent
Home facts
- Year built:1993
- Listing ID #:252485
- Added:577 day(s) ago
- Updated:November 15, 2025 at 06:42 PM
Rooms and interior
- Bedrooms:3
- Total bathrooms:4
- Full bathrooms:3
- Half bathrooms:1
- Living area:3,749 sq. ft.
Heating and cooling
- Cooling:Central Air
- Heating:Fireplaces, Forced Air, Hot Water, Propane
Structure and exterior
- Roof:Shake, Wood
- Year built:1993
- Building area:3,749 sq. ft.
- Lot area:5.11 Acres
Schools
- High school:Avery County
- Elementary school:Banner Elk
Utilities
- Sewer:Septic Available, Septic Tank
Finances and disclosures
- Price:$1,690,000
- Price per sq. ft.:$345.67
- Tax amount:$4,536
New listings near 1122 Summit Park Drive
- New
 $120,000Active0.29 Acres
$120,000Active0.29 AcresLot #65 Orchard Lane, Banner Elk, NC 28604
MLS# 259049Listed by: BLUE RIDGE REALTY & INV. BOONE  $625,000Active3 beds 4 baths1,886 sq. ft.
$625,000Active3 beds 4 baths1,886 sq. ft.610 Highland Drive, Banner Elk, NC 28604
MLS# 257982Listed by: BLUE RIDGE REALTY & INVESTMENTS BEECH MOUNTAIN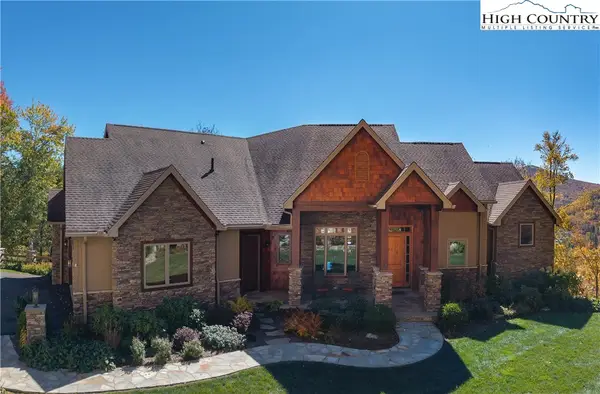 $2,750,000Active5 beds 5 baths5,069 sq. ft.
$2,750,000Active5 beds 5 baths5,069 sq. ft.484 Farm Loop Road, Banner Elk, NC 28604
MLS# 258566Listed by: THE SUMMIT GROUP OF THE CAROLINAS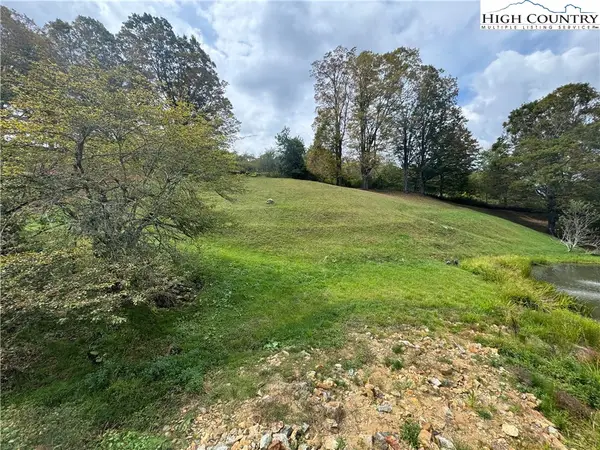 $95,000Active0.33 Acres
$95,000Active0.33 AcresLot #10 Orchard Lane, Banner Elk, NC 28604
MLS# 258592Listed by: BLUE RIDGE REALTY & INV. BOONE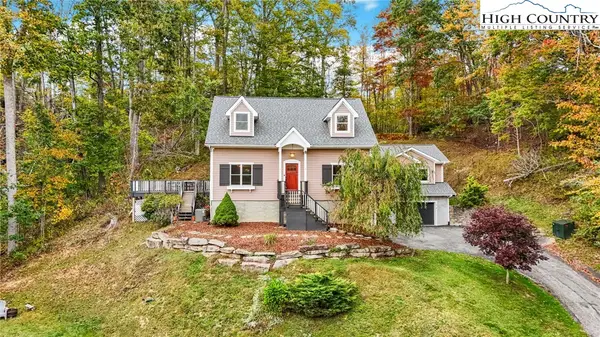 $950,000Active3 beds 3 baths2,813 sq. ft.
$950,000Active3 beds 3 baths2,813 sq. ft.555 Highland Drive, Banner Elk, NC 28604
MLS# 258471Listed by: BOONE REALTY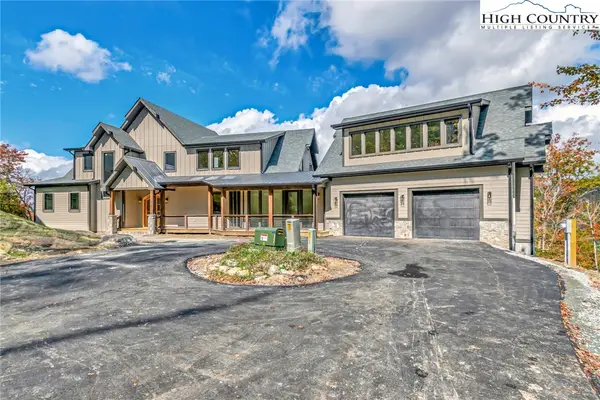 $1,799,000Active4 beds 5 baths4,555 sq. ft.
$1,799,000Active4 beds 5 baths4,555 sq. ft.520 Elk Creek Drive, Banner Elk, NC 28604
MLS# 258436Listed by: EXP REALTY LLC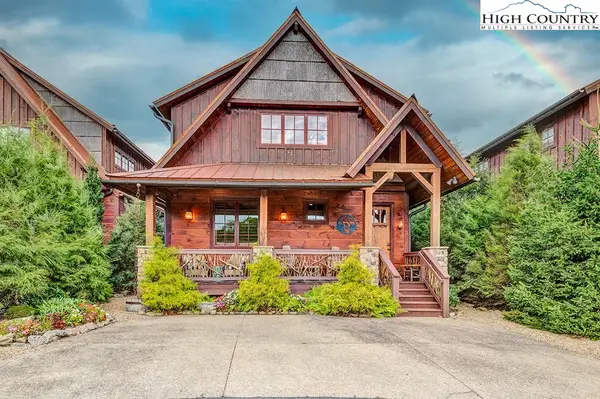 $1,399,000Active2 beds 2 baths1,920 sq. ft.
$1,399,000Active2 beds 2 baths1,920 sq. ft.47 Eagle Park Circle, Banner Elk, NC 28604
MLS# 258493Listed by: ELEVATE LAND & REALTY BANNER ELK $849,000Active5 beds 3 baths3,470 sq. ft.
$849,000Active5 beds 3 baths3,470 sq. ft.337 Balsam Lane, Banner Elk, NC 28604
MLS# 258340Listed by: BLUE RIDGE REALTY & INV. BOONE $1,100,000Pending4 beds 4 baths2,803 sq. ft.
$1,100,000Pending4 beds 4 baths2,803 sq. ft.297 Pasture Lane, Banner Elk, NC 28604
MLS# 258085Listed by: EXP REALTY LLC $120,000Active1.06 Acres
$120,000Active1.06 AcresLOT 21 Silver Springs Drive, Banner Elk, NC 28604
MLS# 258288Listed by: THE LEAR GROUP REAL ESTATE
