1644 Broadstone Road, Banner Elk, NC 28604
Local realty services provided by:ERA Live Moore
1644 Broadstone Road,Banner Elk, NC 28604
$995,000
- 4 Beds
- 5 Baths
- 5,100 sq. ft.
- Single family
- Active
Listed by: gail smart, danielle moore
Office: blowing rock properties, inc
MLS#:255818
Source:NC_HCAR
Price summary
- Price:$995,000
- Price per sq. ft.:$183.04
About this home
Amazing opportunity in the very heart of the historic Valle Crucis community--a grand primary home or sought after vacation rental or a combined business/residential use--this property can fulfill a variety of mountain dreams! With over 5000 SF of heated living space and extensive updates in 2021, this home offers expansive living areas, a beautiful master suite with FP and spa bath, 3 more spacious bedrooms and baths, a great room with beamed vaulted ceilings and a large yet cozy den w/gas FP plus basement game room. Step outside to the wonderful outdoor entertaining area with wood burning stone FP, hot tub and grill. The huge kitchen is a chef's dream with so much space and light, 2 refrigerators and seating for 14 plus a dumbwaiter! Sweet hexagonal light filled sunroom is on 1st floor plus a flex room set up as a sleeping area. All situated on a beautiful 2.9 acre parcel with completely flat access off paved Broadstone Road, more than ample flat parking plus 18X24 outbuilding currently used for storage.
List of seller improvements include new roof in 2021, new wood floors 1st floor and refinished upstairs, 2 new HVAC units, outdoor terrace w/ hot tub, FP and grill, granite to kitchen plus new stove and DW and lower level improvements as well. This property was originally built and approved as business/residential use with business use on ground level and living quarters upstairs. 2nd owner used as a duplex and seller converted to luxurious second hone/vacation rental. Offered beautifully furnished and equipped. Centrally located--5 minutes to Valle Crucis Riverside park & Mast Store and an easy drive to Boone, Blowing Rock, Banner Elk and beyond, location and access does not get any better than this! Seller manages rentals himself but has also used as a second home. This is a one of a kind property! Seller to be reimbursed for propane at closing.
Contact an agent
Home facts
- Year built:1989
- Listing ID #:255818
- Added:157 day(s) ago
- Updated:November 15, 2025 at 06:42 PM
Rooms and interior
- Bedrooms:4
- Total bathrooms:5
- Full bathrooms:4
- Half bathrooms:1
- Living area:5,100 sq. ft.
Heating and cooling
- Cooling:Central Air, Heat Pump
- Heating:Electric, Fireplaces, Heat Pump
Structure and exterior
- Roof:Asphalt, Shingle
- Year built:1989
- Building area:5,100 sq. ft.
- Lot area:2.91 Acres
Schools
- High school:Watauga
- Elementary school:Valle Crucis
Utilities
- Water:Private, Well
- Sewer:Septic Available, Septic Tank
Finances and disclosures
- Price:$995,000
- Price per sq. ft.:$183.04
- Tax amount:$2,511
New listings near 1644 Broadstone Road
- New
 $120,000Active0.29 Acres
$120,000Active0.29 AcresLot #65 Orchard Lane, Banner Elk, NC 28604
MLS# 259049Listed by: BLUE RIDGE REALTY & INV. BOONE  $625,000Active3 beds 4 baths1,886 sq. ft.
$625,000Active3 beds 4 baths1,886 sq. ft.610 Highland Drive, Banner Elk, NC 28604
MLS# 257982Listed by: BLUE RIDGE REALTY & INVESTMENTS BEECH MOUNTAIN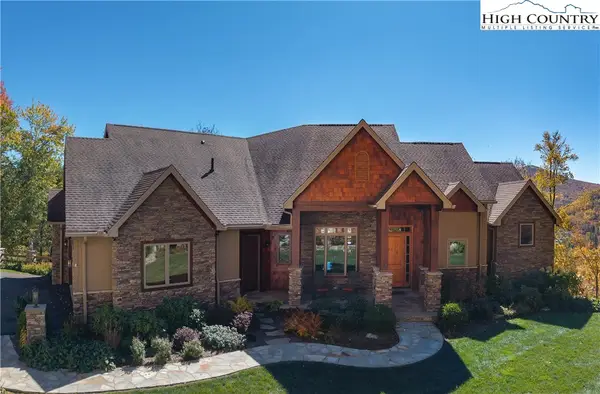 $2,750,000Active5 beds 5 baths5,069 sq. ft.
$2,750,000Active5 beds 5 baths5,069 sq. ft.484 Farm Loop Road, Banner Elk, NC 28604
MLS# 258566Listed by: THE SUMMIT GROUP OF THE CAROLINAS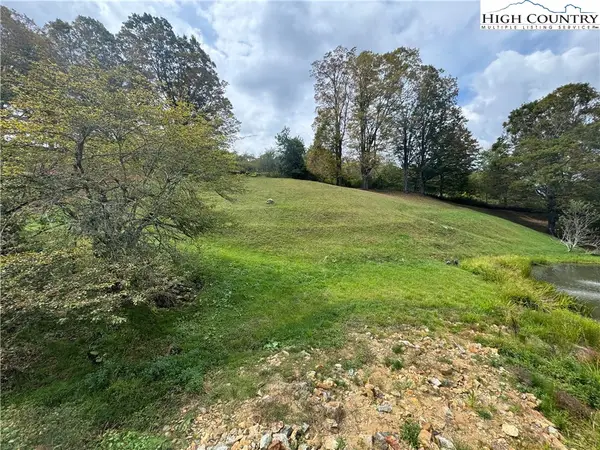 $95,000Active0.33 Acres
$95,000Active0.33 AcresLot #10 Orchard Lane, Banner Elk, NC 28604
MLS# 258592Listed by: BLUE RIDGE REALTY & INV. BOONE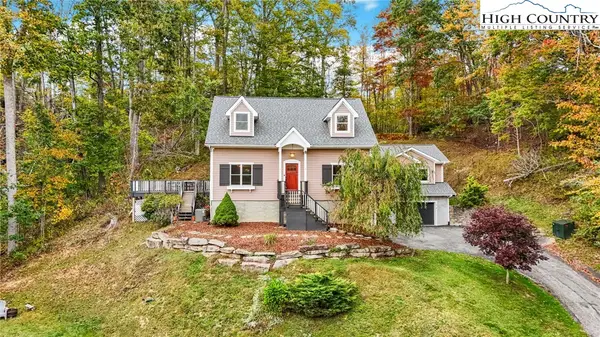 $950,000Active3 beds 3 baths2,813 sq. ft.
$950,000Active3 beds 3 baths2,813 sq. ft.555 Highland Drive, Banner Elk, NC 28604
MLS# 258471Listed by: BOONE REALTY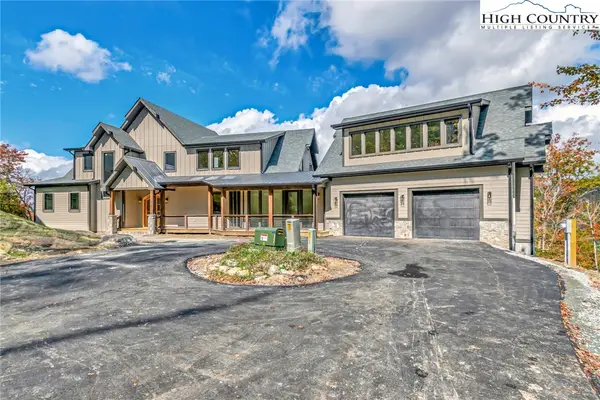 $1,799,000Active4 beds 5 baths4,555 sq. ft.
$1,799,000Active4 beds 5 baths4,555 sq. ft.520 Elk Creek Drive, Banner Elk, NC 28604
MLS# 258436Listed by: EXP REALTY LLC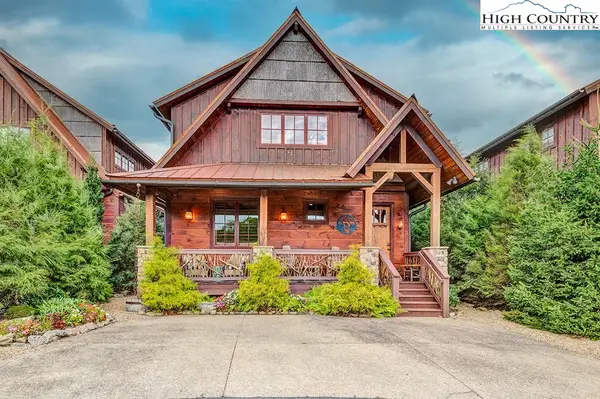 $1,399,000Active2 beds 2 baths1,920 sq. ft.
$1,399,000Active2 beds 2 baths1,920 sq. ft.47 Eagle Park Circle, Banner Elk, NC 28604
MLS# 258493Listed by: ELEVATE LAND & REALTY BANNER ELK $849,000Active5 beds 3 baths3,470 sq. ft.
$849,000Active5 beds 3 baths3,470 sq. ft.337 Balsam Lane, Banner Elk, NC 28604
MLS# 258340Listed by: BLUE RIDGE REALTY & INV. BOONE $1,100,000Pending4 beds 4 baths2,803 sq. ft.
$1,100,000Pending4 beds 4 baths2,803 sq. ft.297 Pasture Lane, Banner Elk, NC 28604
MLS# 258085Listed by: EXP REALTY LLC $120,000Active1.06 Acres
$120,000Active1.06 AcresLOT 21 Silver Springs Drive, Banner Elk, NC 28604
MLS# 258288Listed by: THE LEAR GROUP REAL ESTATE
