236 Laurel Ridge Road, Banner Elk, NC 28604
Local realty services provided by:ERA Live Moore
236 Laurel Ridge Road,Banner Elk, NC 28604
$315,900
- 3 Beds
- 2 Baths
- 1,075 sq. ft.
- Single family
- Active
Listed by: susan stelling
Office: exp realty llc.
MLS#:256757
Source:NC_HCAR
Price summary
- Price:$315,900
- Price per sq. ft.:$293.04
- Monthly HOA dues:$175
About this home
Nestled in the heart of Banner Elk's picturesque Mill Ridge community, this charming 3-bedroom, 2-bath mountain chalet is the perfect blend of cozy comfort and outdoor adventure. This home invites you in with vaulted ceilings, warm wood-style flooring, and a well-designed open-concept layout that makes relaxing or entertaining a breeze. Step outside onto the covered porch and enjoy peaceful views while enjoying your morning coffee or winding down after a day of High Country fun. Inside, the home features a bright and airy feel, with the convenience of the primary suite on the main level, two additional bedrooms, and a full bathroom upstairs. Mill Ridge offers a variety of perks for all to enjoy —swim in the outdoor pool, challenge your friends to a match on the tennis courts, explore scenic hiking trails, or wander down to the Watauga River for a dose of mountain serenity. Located minutes from Banner Elk's quaint downtown, Sugar Mountain and Beech Mountain ski resorts, Grandfather Mountain's mile-high bridge, this home offers year-round appeal in a storybook setting. Whether you're looking for a weekend getaway, vacation rental, or full-time hideaway in the High Country, 236 Laurel Ridge Road is your ticket to easy, breezy mountain living with a playful twist.
Contact an agent
Home facts
- Year built:1973
- Listing ID #:256757
- Added:130 day(s) ago
- Updated:November 15, 2025 at 06:42 PM
Rooms and interior
- Bedrooms:3
- Total bathrooms:2
- Full bathrooms:2
- Living area:1,075 sq. ft.
Heating and cooling
- Cooling:Wall Window Units
- Heating:Baseboard, Electric, Space Heater, Wall furnace
Structure and exterior
- Roof:Metal
- Year built:1973
- Building area:1,075 sq. ft.
- Lot area:0.14 Acres
Schools
- High school:Watauga
- Elementary school:Valle Crucis
Finances and disclosures
- Price:$315,900
- Price per sq. ft.:$293.04
- Tax amount:$750
New listings near 236 Laurel Ridge Road
- New
 $120,000Active0.29 Acres
$120,000Active0.29 AcresLot #65 Orchard Lane, Banner Elk, NC 28604
MLS# 259049Listed by: BLUE RIDGE REALTY & INV. BOONE  $625,000Active3 beds 4 baths1,886 sq. ft.
$625,000Active3 beds 4 baths1,886 sq. ft.610 Highland Drive, Banner Elk, NC 28604
MLS# 257982Listed by: BLUE RIDGE REALTY & INVESTMENTS BEECH MOUNTAIN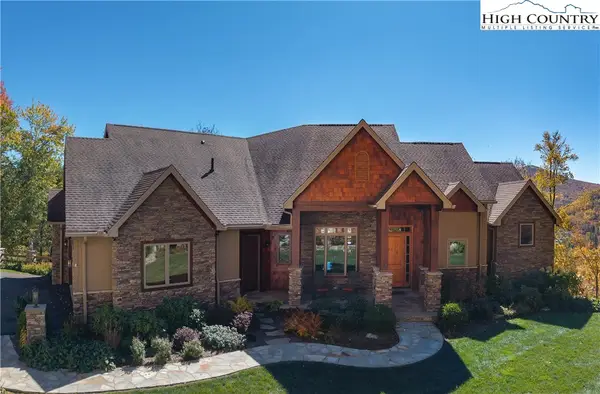 $2,750,000Active5 beds 5 baths5,069 sq. ft.
$2,750,000Active5 beds 5 baths5,069 sq. ft.484 Farm Loop Road, Banner Elk, NC 28604
MLS# 258566Listed by: THE SUMMIT GROUP OF THE CAROLINAS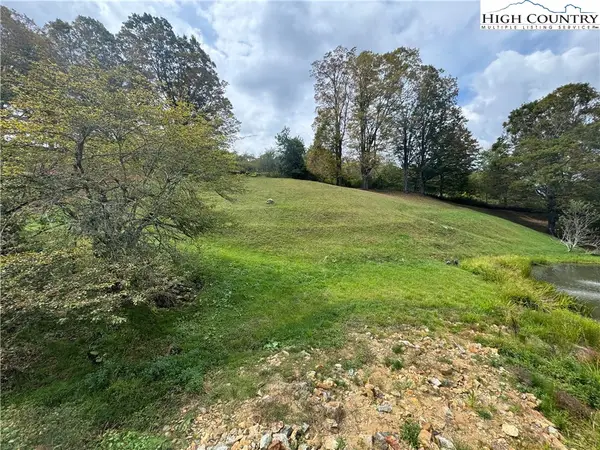 $95,000Active0.33 Acres
$95,000Active0.33 AcresLot #10 Orchard Lane, Banner Elk, NC 28604
MLS# 258592Listed by: BLUE RIDGE REALTY & INV. BOONE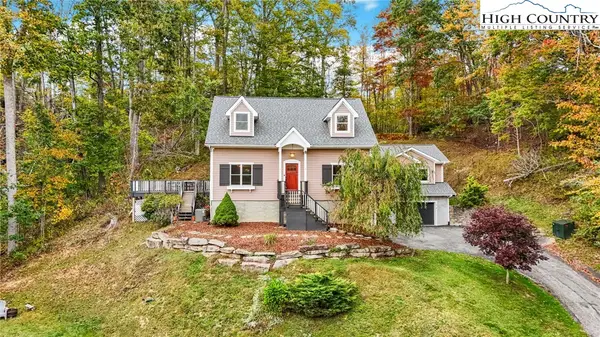 $950,000Active3 beds 3 baths2,813 sq. ft.
$950,000Active3 beds 3 baths2,813 sq. ft.555 Highland Drive, Banner Elk, NC 28604
MLS# 258471Listed by: BOONE REALTY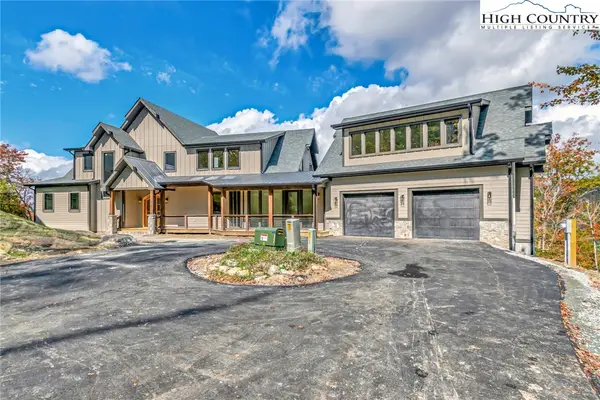 $1,799,000Active4 beds 5 baths4,555 sq. ft.
$1,799,000Active4 beds 5 baths4,555 sq. ft.520 Elk Creek Drive, Banner Elk, NC 28604
MLS# 258436Listed by: EXP REALTY LLC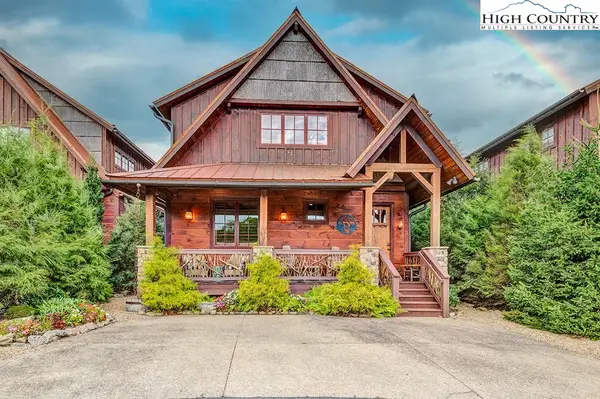 $1,399,000Active2 beds 2 baths1,920 sq. ft.
$1,399,000Active2 beds 2 baths1,920 sq. ft.47 Eagle Park Circle, Banner Elk, NC 28604
MLS# 258493Listed by: ELEVATE LAND & REALTY BANNER ELK $849,000Active5 beds 3 baths3,470 sq. ft.
$849,000Active5 beds 3 baths3,470 sq. ft.337 Balsam Lane, Banner Elk, NC 28604
MLS# 258340Listed by: BLUE RIDGE REALTY & INV. BOONE $1,100,000Pending4 beds 4 baths2,803 sq. ft.
$1,100,000Pending4 beds 4 baths2,803 sq. ft.297 Pasture Lane, Banner Elk, NC 28604
MLS# 258085Listed by: EXP REALTY LLC $120,000Active1.06 Acres
$120,000Active1.06 AcresLOT 21 Silver Springs Drive, Banner Elk, NC 28604
MLS# 258288Listed by: THE LEAR GROUP REAL ESTATE
